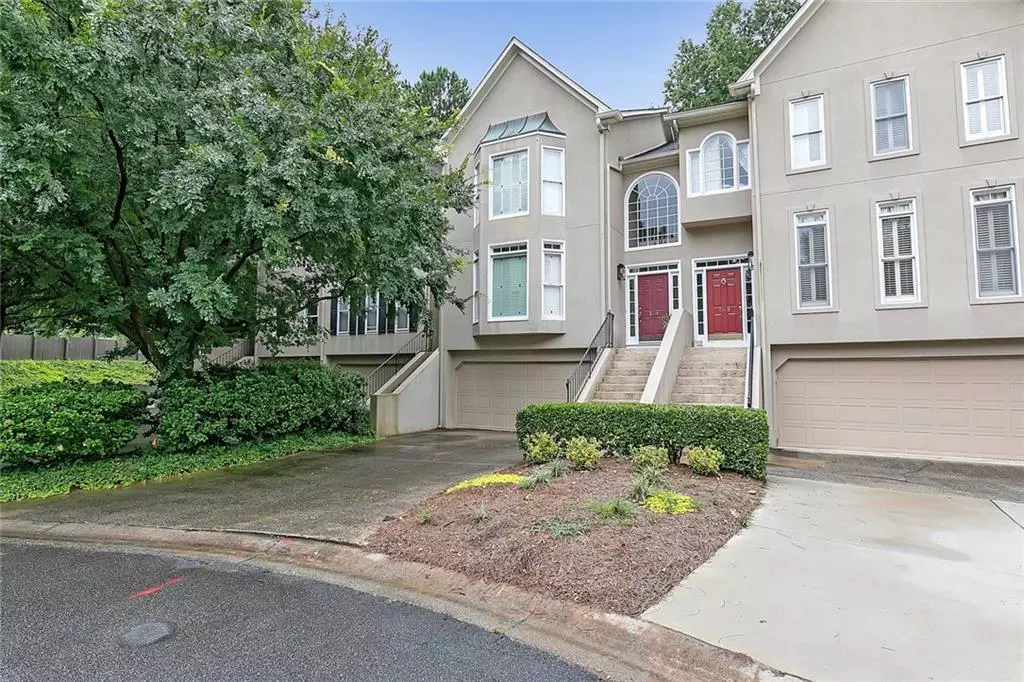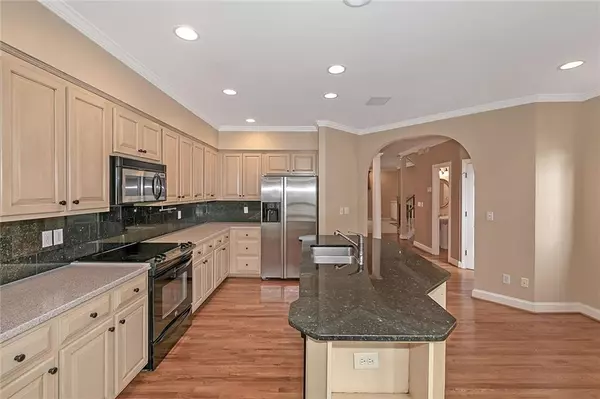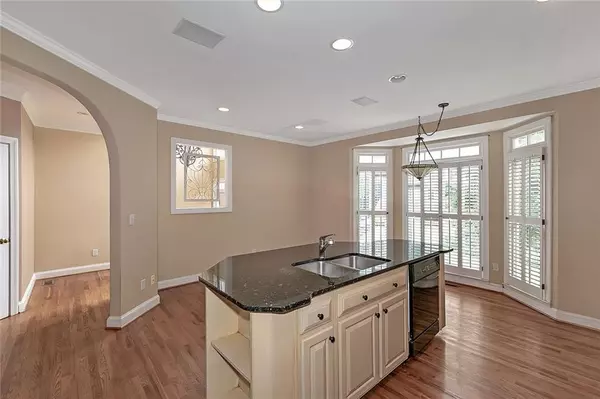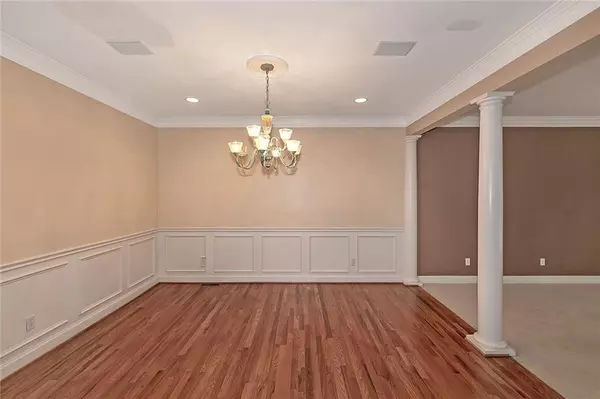$376,500
$389,575
3.4%For more information regarding the value of a property, please contact us for a free consultation.
3 Beds
3.5 Baths
2,780 SqFt
SOLD DATE : 11/22/2021
Key Details
Sold Price $376,500
Property Type Townhouse
Sub Type Townhouse
Listing Status Sold
Purchase Type For Sale
Square Footage 2,780 sqft
Price per Sqft $135
Subdivision The Park At Poplar Creek
MLS Listing ID 6916016
Sold Date 11/22/21
Style European, Other
Bedrooms 3
Full Baths 3
Half Baths 1
Construction Status Resale
HOA Fees $4,620
HOA Y/N Yes
Year Built 1990
Annual Tax Amount $2,957
Tax Year 2020
Lot Size 7,636 Sqft
Acres 0.1753
Property Description
This listing is closed. Beautiful 3-story townhome in the much sought-after city of Smyrna. Conveniently located close to Smyrna Market, Braves Stadium, minutes to i-75/i-285, Cumberland Mall and Cobb Galleria. This is luxury living. Unit has easy access to a private community pool equipped with cabana. HOA fees include all landscaping, water, sewage, refuse & recycling, termite, electronic security, HOA maintains all exterior except windows & doors (ie deck, roof, amenities, etc). This listing is closed. This home has an excellent open floor plan, beautiful hardwood floors, spacious eat-in kitchen with a large island, granite countertops and electric range. Separate dining room, living room with gas fireplace and built ins, central vacuum system, plantation shutters, deck. Second floor contains laundry room, owner suite, secondary bedroom with bathroom. Finished garden level with full bathroom provides quick access to the community pool. Unit has a spacious 2-car garage. Location, location, location! Viewings available by appointment only.
Location
State GA
County Cobb
Area 72 - Cobb-West
Lake Name None
Rooms
Bedroom Description Oversized Master, Split Bedroom Plan
Other Rooms None
Basement Daylight, Exterior Entry, Finished, Finished Bath, Full, Interior Entry
Dining Room Seats 12+, Separate Dining Room
Interior
Interior Features Bookcases, Central Vacuum, Disappearing Attic Stairs, Entrance Foyer, Walk-In Closet(s)
Heating Forced Air, Natural Gas
Cooling Ceiling Fan(s), Central Air
Flooring Carpet, Ceramic Tile, Hardwood
Fireplaces Number 1
Fireplaces Type Blower Fan, Factory Built, Family Room
Window Features Plantation Shutters, Skylight(s)
Appliance Dishwasher, Disposal, Dryer, Electric Range, Electric Water Heater, Gas Water Heater, Microwave
Laundry In Hall, Laundry Room, Upper Level
Exterior
Exterior Feature Rain Gutters, Other
Parking Features Attached, Garage, Garage Faces Front, Level Driveway
Garage Spaces 2.0
Fence None
Pool None
Community Features Homeowners Assoc, Near Schools, Near Shopping, Pool
Utilities Available Cable Available, Underground Utilities
Waterfront Description None
View Other
Roof Type Composition, Ridge Vents, Other
Street Surface Asphalt, Paved
Accessibility None
Handicap Access None
Porch Deck
Total Parking Spaces 2
Building
Lot Description Back Yard, Cul-De-Sac, Level, Other
Story Multi/Split
Foundation See Remarks
Sewer Public Sewer
Water Public
Architectural Style European, Other
Level or Stories Multi/Split
Structure Type Stucco, Other
New Construction No
Construction Status Resale
Schools
Elementary Schools Argyle
Middle Schools Campbell
High Schools Campbell
Others
Senior Community no
Restrictions true
Tax ID 17070201550
Ownership Condominium
Financing no
Special Listing Condition None
Read Less Info
Want to know what your home might be worth? Contact us for a FREE valuation!

Our team is ready to help you sell your home for the highest possible price ASAP

Bought with BSI, LLC







