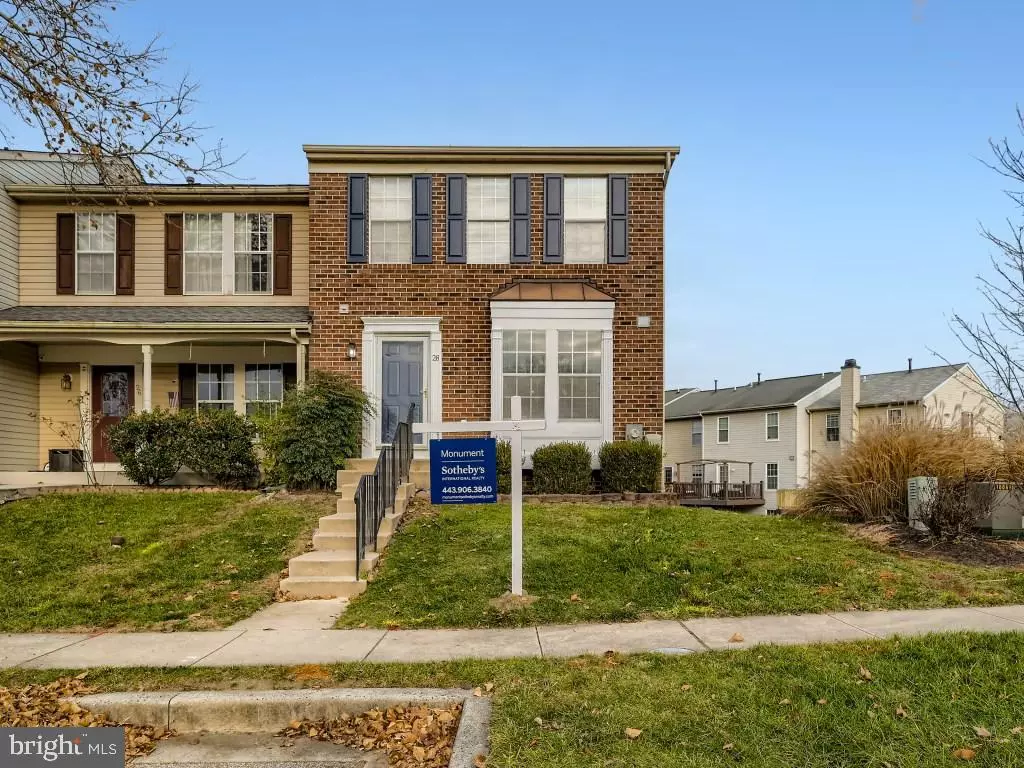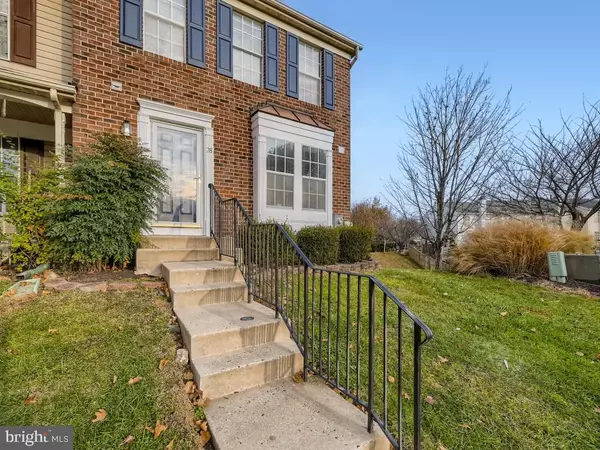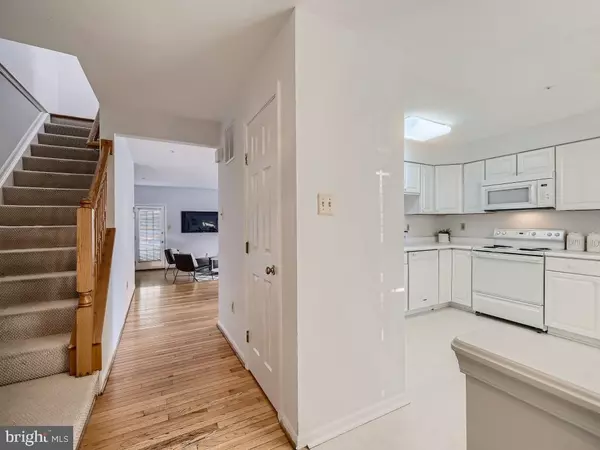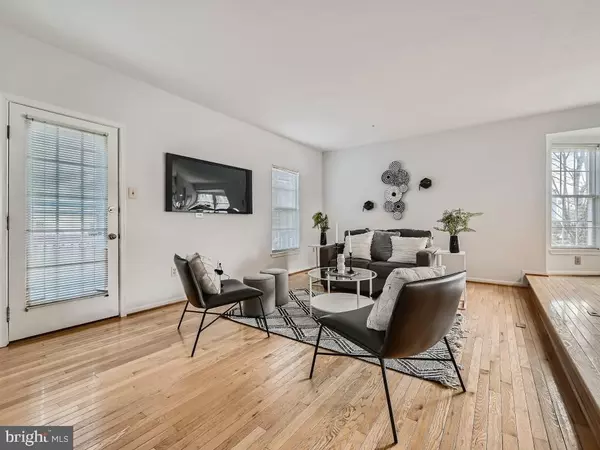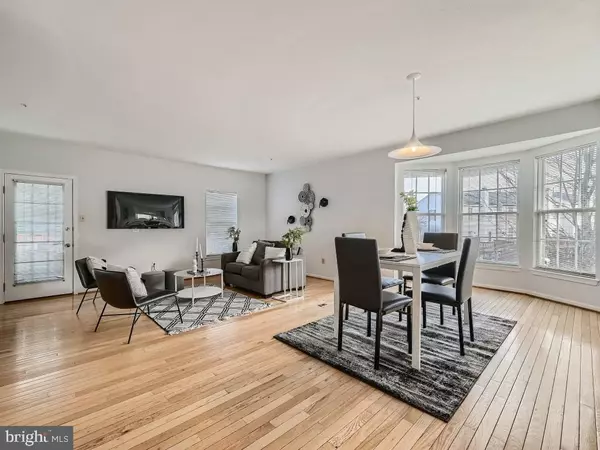$316,500
$299,900
5.5%For more information regarding the value of a property, please contact us for a free consultation.
3 Beds
3 Baths
1,938 SqFt
SOLD DATE : 01/31/2022
Key Details
Sold Price $316,500
Property Type Townhouse
Sub Type End of Row/Townhouse
Listing Status Sold
Purchase Type For Sale
Square Footage 1,938 sqft
Price per Sqft $163
Subdivision Broadview
MLS Listing ID MDBC2018320
Sold Date 01/31/22
Style Other
Bedrooms 3
Full Baths 2
Half Baths 1
HOA Fees $47/mo
HOA Y/N Y
Abv Grd Liv Area 1,378
Originating Board BRIGHT
Year Built 1993
Annual Tax Amount $4,047
Tax Year 2020
Lot Size 5,663 Sqft
Acres 0.13
Property Description
** Multiple Offers. Please submit highest and best by 1/7 at 6 pm**
Welcome to this completely move-in ready end-of-group townhome located in the desirable neighborhood of Greens at Smith. Featuring over 1,300 SF of livable space, three bedrooms, two and a half bathrooms and a freshly painted interior and exterior! Walk into a light-filled foyer and enjoy the open floor plan! Large eat-in kitchen with bay windows and dining room/living room with hardwood floors. Upstairs you will find two bedrooms, a full bathroom and a spacious Primary Bedroom featuring a custom closet system and its own private full bathroom. The basement boasts a large open flex space with sliders that lead to an expansive backyard-backs to common area. Very rare! Plenty of space for storage in the utility room. New hot water heater (2021), new HVAC (2017), new roof (2018) and new siding (2019). . Easily accessible to 1-83, 695- downtown Baltimore and Historic Mount Washington. Make this home yours today!
Location
State MD
County Baltimore
Zoning R
Rooms
Other Rooms Living Room, Dining Room, Primary Bedroom, Bedroom 2, Bedroom 3, Kitchen, Laundry
Basement Rear Entrance, Sump Pump, Full, Fully Finished, Walkout Level
Interior
Interior Features Combination Dining/Living, Window Treatments, Primary Bath(s), Wood Floors, Floor Plan - Traditional
Hot Water Natural Gas
Heating Forced Air
Cooling Central A/C
Fireplaces Number 1
Equipment Dishwasher, Disposal, Dryer, Exhaust Fan, Range Hood, Refrigerator, Washer, Stove
Fireplace N
Window Features Double Pane
Appliance Dishwasher, Disposal, Dryer, Exhaust Fan, Range Hood, Refrigerator, Washer, Stove
Heat Source Natural Gas
Exterior
Exterior Feature Deck(s)
Fence Fully, Rear
Utilities Available Cable TV Available
Water Access N
View Trees/Woods
Accessibility None
Porch Deck(s)
Garage N
Building
Lot Description Backs - Open Common Area
Story 2
Foundation Permanent
Sewer Public Sewer
Water Public
Architectural Style Other
Level or Stories 2
Additional Building Above Grade, Below Grade
Structure Type Dry Wall
New Construction N
Schools
School District Baltimore County Public Schools
Others
Pets Allowed Y
Senior Community No
Tax ID 04032200013829
Ownership Fee Simple
SqFt Source Estimated
Security Features Monitored,Sprinkler System - Indoor
Special Listing Condition Standard
Pets Allowed Case by Case Basis
Read Less Info
Want to know what your home might be worth? Contact us for a FREE valuation!

Our team is ready to help you sell your home for the highest possible price ASAP

Bought with Raphael Mifsud • Green Summit Realty, LLC
GET MORE INFORMATION



