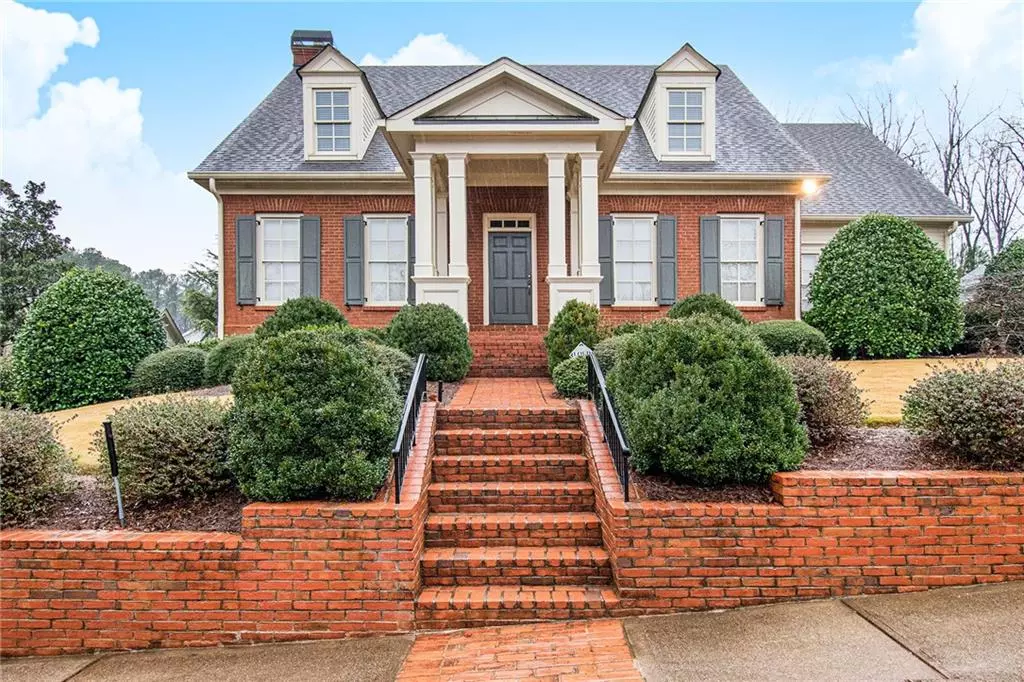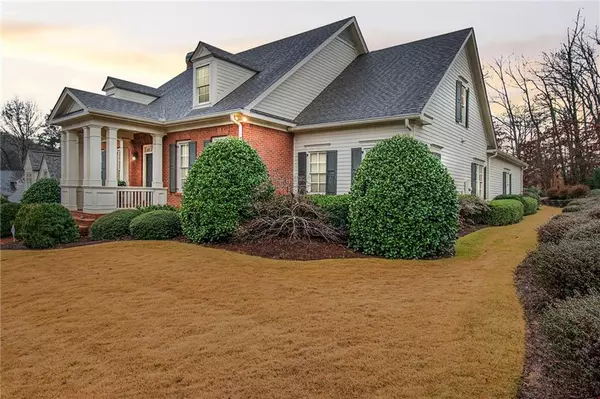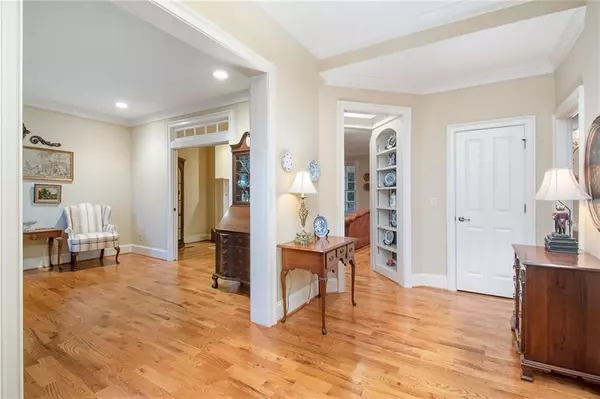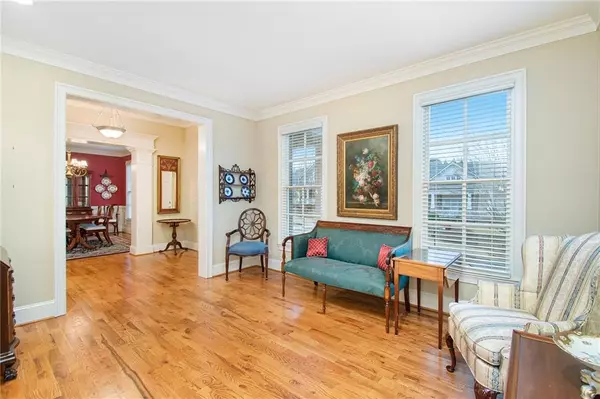$620,000
$650,000
4.6%For more information regarding the value of a property, please contact us for a free consultation.
3 Beds
2.5 Baths
3,522 SqFt
SOLD DATE : 02/11/2022
Key Details
Sold Price $620,000
Property Type Single Family Home
Sub Type Single Family Residence
Listing Status Sold
Purchase Type For Sale
Square Footage 3,522 sqft
Price per Sqft $176
Subdivision The Village At Barrett Green
MLS Listing ID 6983906
Sold Date 02/11/22
Style Traditional
Bedrooms 3
Full Baths 2
Half Baths 1
Construction Status Resale
HOA Fees $425
HOA Y/N Yes
Originating Board First Multiple Listing Service
Year Built 2001
Annual Tax Amount $1,019
Tax Year 2021
Lot Size 0.280 Acres
Acres 0.28
Property Description
Beautiful RANCH in sought-after West Cobb location! A well-designed floor plan offers an open kitchen with granite countertops, warm cabinetry, kitchen island with bar seating, surface cooktop, wall oven, and generous working counter space. A butler's pantry with glass-front cabinetry connects the kitchen to a larger dining room. Entertain guests with a convenient pass-through server from the kitchen to the fireside family room. Enjoy all seasons in the tiled sunroom overlooking a private, brick courtyard. Additional flex room off the foyer for a library or office. Serene Primary Suite with dual vanity, whirlpool tub, separate shower, and large walk-in closet. Two secondary bedrooms share a full bath. A powder room for guests. Fine finishings include central vacuum, plantation shutters, custom built-ins & trim work, wainscoting & beadboard walls, and interior transom accents above doors. Ideal for future expansion in the upstairs with approximately 1200 square feet, completely stubbed for bath. Two-car garage with a mudroom for additional storage. Level, landscaped yard with irrigation system. Easy access to Ernest Barrett Parkway with nearby Towne Center Mall, restaurants & retailers. Minutes to Kennestone Hospital and Kennesaw Mountain National Park!
Location
State GA
County Cobb
Lake Name None
Rooms
Bedroom Description Master on Main,Other
Other Rooms None
Basement Crawl Space
Main Level Bedrooms 3
Dining Room Butlers Pantry, Separate Dining Room
Interior
Interior Features Bookcases, Central Vacuum, Double Vanity, Entrance Foyer, High Ceilings 9 ft Main, High Speed Internet, Tray Ceiling(s), Walk-In Closet(s)
Heating Central
Cooling Ceiling Fan(s), Central Air
Flooring Carpet, Ceramic Tile, Hardwood
Fireplaces Number 1
Fireplaces Type Family Room, Gas Log
Window Features Plantation Shutters
Appliance Disposal, Electric Cooktop, Electric Oven, Gas Water Heater, Refrigerator
Laundry Laundry Room, Main Level, Mud Room
Exterior
Exterior Feature Courtyard, Private Front Entry, Private Rear Entry, Private Yard
Parking Features Driveway, Garage, Garage Faces Side, Level Driveway
Garage Spaces 2.0
Fence None
Pool None
Community Features Near Schools, Near Shopping, Near Trails/Greenway
Utilities Available Cable Available, Electricity Available, Natural Gas Available, Phone Available, Sewer Available, Underground Utilities, Water Available
Waterfront Description None
View City
Roof Type Composition,Shingle
Street Surface None
Accessibility Accessible Approach with Ramp
Handicap Access Accessible Approach with Ramp
Porch Front Porch, Patio
Private Pool false
Building
Lot Description Front Yard, Landscaped, Level, Private
Story One and One Half
Foundation Concrete Perimeter
Sewer Public Sewer
Water Public
Architectural Style Traditional
Level or Stories One and One Half
Structure Type Brick Front,Cement Siding
New Construction No
Construction Status Resale
Schools
Elementary Schools West Side - Cobb
Middle Schools Marietta
High Schools Marietta
Others
Senior Community no
Restrictions false
Tax ID 20028100460
Special Listing Condition None
Read Less Info
Want to know what your home might be worth? Contact us for a FREE valuation!

Our team is ready to help you sell your home for the highest possible price ASAP

Bought with Marvin Waldrip Realty, Company







