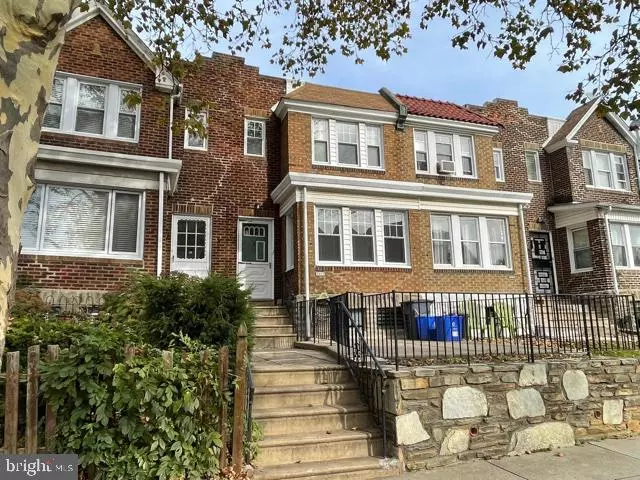$263,000
$260,000
1.2%For more information regarding the value of a property, please contact us for a free consultation.
3 Beds
2 Baths
1,600 SqFt
SOLD DATE : 02/10/2022
Key Details
Sold Price $263,000
Property Type Townhouse
Sub Type Interior Row/Townhouse
Listing Status Sold
Purchase Type For Sale
Square Footage 1,600 sqft
Price per Sqft $164
Subdivision Mayfair (West)
MLS Listing ID PAPH2053032
Sold Date 02/10/22
Style Traditional,Straight Thru
Bedrooms 3
Full Baths 1
Half Baths 1
HOA Y/N N
Abv Grd Liv Area 1,600
Originating Board BRIGHT
Year Built 1950
Annual Tax Amount $2,401
Tax Year 2021
Lot Size 1,541 Sqft
Acres 0.04
Lot Dimensions 16.00 x 96.34
Property Description
VALUE ADD Single Family!. Interior property is ready for a new owner. Great 3-bedroom x 1-bathrooms + (basement powder room). Single family for investors and or owner occupants alike. You can move in immediately, or purchase as an investment and place your own tenant.
Unit features a large living room, spacious pass-through kitchen, nice sized bedroom(s), hallway three-piece ceramic tile bath with single entrance. Carpeted, exposed hardwood floors throughout both floors. Has well-equipped kitchen: gas stove/range, dated but nice cabinets. Full basement with exit to the rear driveway and off-street parking, and plenty of storage space. Full large basement with 1 Heating (gas fired) units, 1 water heaters (gas fired). Washer/dryer.
Location within North-East Phillys Oxford Circle Section, it is conveniently located near public transportation, parks, North-East High School, and much more! Great location for owner or renters, home and rent rates have huge room for improvement to make this property cash flow even more! Do not miss out on your opportunity to own this affordable corner property.
Please RESPECT OWNER(s) and WEAR MASKS. In accordance with PAR recommendations, and State require, all showing Agents must maintain the name and completed and signed PAR COVID-PAN form for each person visiting the property (Agent and Prospective Buyers) and further that the Buyers agent has conducted a COVID-19 health screening for any visitor to subject property (agent and prospective purchasers) per the PAR COVID-HSA form. If any visitor (agent or prospective Purchasers) answers YES to any COVID-HSA question the showing agent MUST contact the Listing Agent directly about showing prior to scheduling. Scheduling a showing by Buyers agent shall constitute compliance with these requirements.
Location
State PA
County Philadelphia
Area 19149 (19149)
Zoning RSA5
Rooms
Basement Full, Outside Entrance, Daylight, Full
Main Level Bedrooms 3
Interior
Hot Water Natural Gas
Heating Hot Water
Cooling Ceiling Fan(s)
Heat Source Natural Gas
Exterior
Water Access N
Accessibility None
Garage N
Building
Story 2
Foundation Stone
Sewer No Septic System
Water Public
Architectural Style Traditional, Straight Thru
Level or Stories 2
Additional Building Above Grade, Below Grade
New Construction N
Schools
School District The School District Of Philadelphia
Others
Senior Community No
Tax ID 551499400
Ownership Fee Simple
SqFt Source Assessor
Special Listing Condition Standard
Read Less Info
Want to know what your home might be worth? Contact us for a FREE valuation!

Our team is ready to help you sell your home for the highest possible price ASAP

Bought with yuan hong tang • Canaan Realty Investment Group







