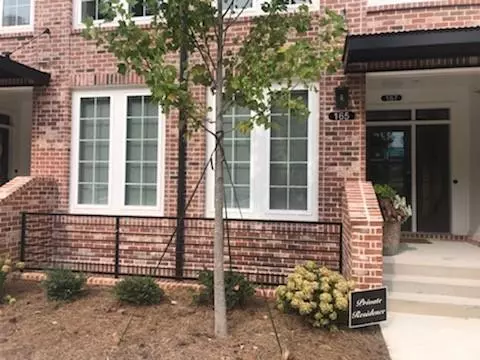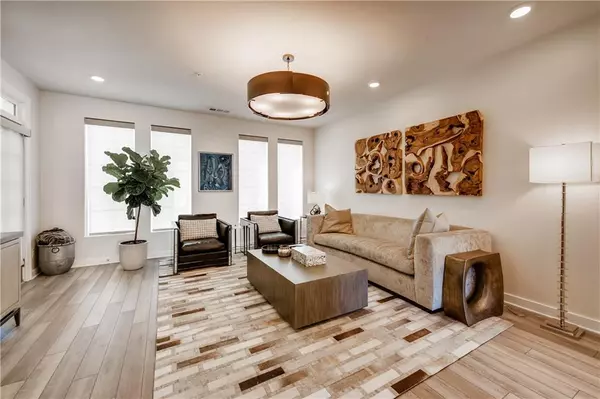$510,000
$489,900
4.1%For more information regarding the value of a property, please contact us for a free consultation.
2 Beds
2 Baths
1,490 SqFt
SOLD DATE : 02/23/2022
Key Details
Sold Price $510,000
Property Type Condo
Sub Type Condominium
Listing Status Sold
Purchase Type For Sale
Square Footage 1,490 sqft
Price per Sqft $342
Subdivision The Maxwell
MLS Listing ID 6983377
Sold Date 02/23/22
Style Contemporary/Modern, Mid-Rise (up to 5 stories)
Bedrooms 2
Full Baths 2
Construction Status Resale
HOA Fees $215
HOA Y/N Yes
Year Built 2020
Annual Tax Amount $4,354
Tax Year 2021
Property Description
Welcome Home to The Maxwell - one of Alpharetta's newest communities. A rare opportunity, this upscale two-story condo, complete with designer upgrades and enhancements, is move-in ready! Greeted by bright and airy floorplan from the moment you enter. Every detail has been carefully considered throughout both levels from gorgeous, engineered hardwood flooring, remote custom shades, custom walk-in closets, designer lighting—even the interior paint is premium quality. Gourmet kitchen with premier appliance package, quartz countertops, crisp white cabinetry and subway tile backsplash, and room for seating at the island. In the dining area or flex space, custom barn doors accent the doorway to a charming balcony. Luxurious Owner's Suite rounds out the main level, complete with accent wallcovering, remote shades and upgraded ceiling fan. Designer lighting and upgrades continue into the spa-like bath with dual vanities and walk-in shower, including a custom closet designed for maximum usage. On the lower level is a secondary bedroom and full bathroom with continued upgrades and designer touches. In the hall leading to the garage, is laundry and space for storage. Located near the heart of Downtown Alpharetta's vibrant City Center. Easily walk via the Alpha Loop to enjoy all that downtown Alpharetta and Avalon offer or stay at home where The Maxwell has its very own restaurants and retail shops. Outstanding amenities abound featuring pool with cabanas, bocce ball, park, direct access to the Alpha Loop and easily accessible to GA400.
Location
State GA
County Fulton
Lake Name None
Rooms
Bedroom Description Roommate Floor Plan, Split Bedroom Plan
Other Rooms None
Basement None
Main Level Bedrooms 1
Dining Room None
Interior
Interior Features Double Vanity, High Ceilings 9 ft Lower, High Ceilings 9 ft Main, High Speed Internet, Low Flow Plumbing Fixtures, Walk-In Closet(s)
Heating Central, Electric, Forced Air, Zoned
Cooling Central Air, Zoned
Flooring Ceramic Tile, Hardwood, Sustainable
Fireplaces Type None
Window Features Insulated Windows
Appliance Dishwasher, Disposal, Electric Range, Electric Water Heater, ENERGY STAR Qualified Appliances, Microwave, Refrigerator, Self Cleaning Oven
Laundry In Hall, Lower Level
Exterior
Exterior Feature Balcony, Private Front Entry, Private Rear Entry
Parking Features Garage
Garage Spaces 1.0
Fence None
Pool None
Community Features Clubhouse, Homeowners Assoc, Near Beltline, Near Marta, Near Shopping, Near Trails/Greenway, Pool, Public Transportation, Restaurant, Sidewalks, Street Lights, Other
Utilities Available Cable Available, Electricity Available, Phone Available, Sewer Available, Underground Utilities, Water Available
Waterfront Description None
View City
Roof Type Composition
Street Surface Asphalt, Concrete, Paved
Accessibility None
Handicap Access None
Porch Front Porch
Total Parking Spaces 2
Building
Lot Description Landscaped, Level
Story Two
Foundation None
Sewer Public Sewer
Water Public
Architectural Style Contemporary/Modern, Mid-Rise (up to 5 stories)
Level or Stories Two
Structure Type Brick 4 Sides
New Construction No
Construction Status Resale
Schools
Elementary Schools Manning Oaks
Middle Schools Northwestern
High Schools Milton
Others
HOA Fee Include Maintenance Structure, Maintenance Grounds, Reserve Fund, Swim/Tennis, Termite, Trash
Senior Community no
Restrictions true
Tax ID 12 258206961426
Ownership Condominium
Financing no
Special Listing Condition None
Read Less Info
Want to know what your home might be worth? Contact us for a FREE valuation!

Our team is ready to help you sell your home for the highest possible price ASAP

Bought with Solid Source Realty GA







