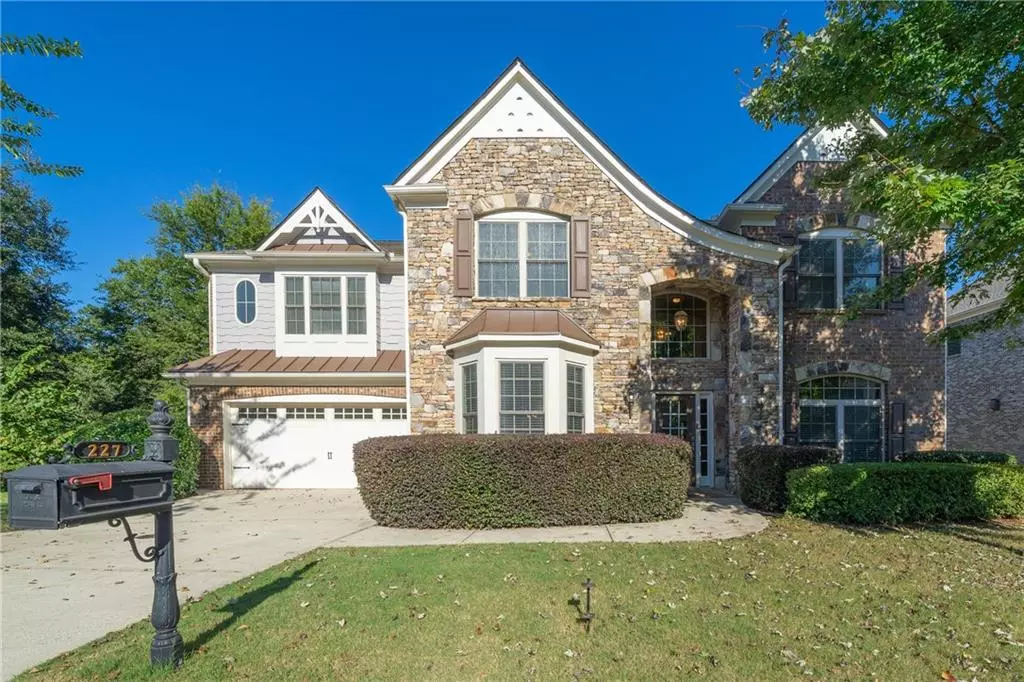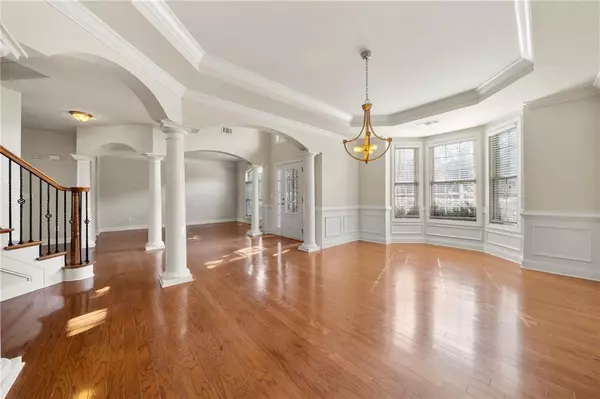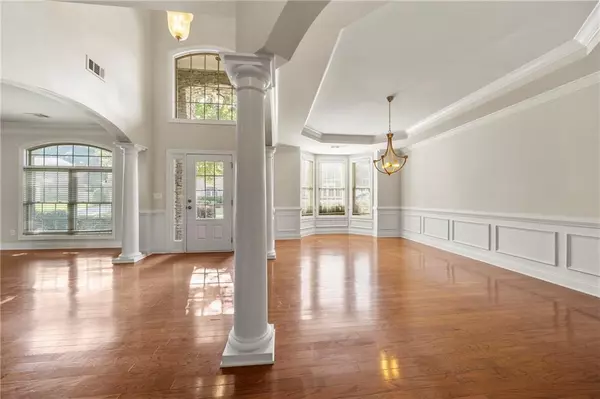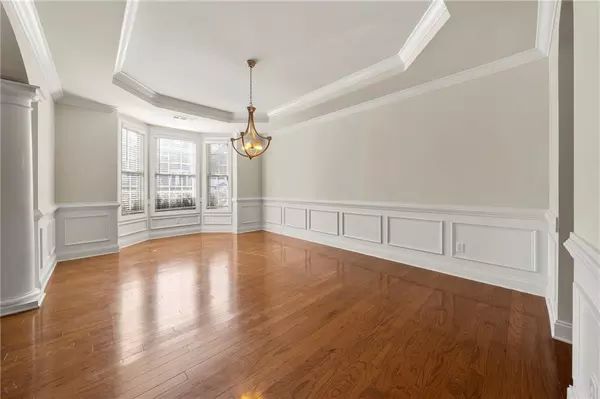$640,000
$640,000
For more information regarding the value of a property, please contact us for a free consultation.
5 Beds
4 Baths
4,371 SqFt
SOLD DATE : 02/16/2022
Key Details
Sold Price $640,000
Property Type Single Family Home
Sub Type Single Family Residence
Listing Status Sold
Purchase Type For Sale
Square Footage 4,371 sqft
Price per Sqft $146
Subdivision Everleigh Estates
MLS Listing ID 6958571
Sold Date 02/16/22
Style Other
Bedrooms 5
Full Baths 4
Construction Status Resale
HOA Fees $1,000
HOA Y/N Yes
Year Built 2005
Annual Tax Amount $4,861
Tax Year 2020
Lot Size 0.380 Acres
Acres 0.38
Property Description
WELCOME TO YOUR NEW HOME! This meticulously crafted home sits on a 0.38 acred lot with stunning views of the neighborhood pond & fountain. This home boasts 5 bedrooms, 4 bathrooms, and 4,371 square feet. With an array of sleek finishes, the home has been restored with a fresh coat of paint, brand new carpet, and new stainless steel appliances. When entering on the main level, you are greeted with a 2 story foyer, formal dining and living area. The chef's kitchen has a perfect view of the enlarged family room. Additional features include an upstairs loft overlooking the family room, butler's pantry, wet bar, an oversized owner's suite with a sitting room and entry to private deck, and large walk-in closets. When entertaining on the private upstairs deck or lower level patio, you have a spectacular view of the pond right in the backyard! Located in a well maintained quaint neighborhood, the community features a swimming pool, tennis courts, basketball court, fishing area, and walking trails. This home provides all of the elements for relaxing and comfortable living!
Location
State GA
County Cobb
Lake Name None
Rooms
Bedroom Description Oversized Master, Sitting Room
Other Rooms None
Basement None
Main Level Bedrooms 1
Dining Room Separate Dining Room
Interior
Interior Features Entrance Foyer 2 Story, High Ceilings 10 ft Main, Walk-In Closet(s), Wet Bar
Heating Central
Cooling Central Air
Flooring Carpet, Hardwood
Fireplaces Number 1
Fireplaces Type Gas Starter
Window Features None
Appliance Dishwasher, Disposal, Gas Cooktop, Gas Water Heater, Refrigerator
Laundry Main Level
Exterior
Exterior Feature Balcony
Parking Features Garage
Garage Spaces 2.0
Fence None
Pool None
Community Features Fishing, Homeowners Assoc, Near Schools, Near Shopping, Near Trails/Greenway, Pool, Tennis Court(s)
Utilities Available None
Waterfront Description Pond
View Other
Roof Type Shingle
Street Surface None
Accessibility None
Handicap Access None
Porch Patio
Total Parking Spaces 2
Building
Lot Description Lake/Pond On Lot
Story Two
Foundation None
Sewer Public Sewer
Water Public
Architectural Style Other
Level or Stories Two
Structure Type Brick 3 Sides
New Construction No
Construction Status Resale
Schools
Elementary Schools Cheatham Hill
Middle Schools Pine Mountain
High Schools Kennesaw Mountain
Others
HOA Fee Include Maintenance Grounds, Swim/Tennis
Senior Community no
Restrictions false
Tax ID 20031801730
Special Listing Condition None
Read Less Info
Want to know what your home might be worth? Contact us for a FREE valuation!

Our team is ready to help you sell your home for the highest possible price ASAP

Bought with EXP Realty, LLC.
GET MORE INFORMATION








