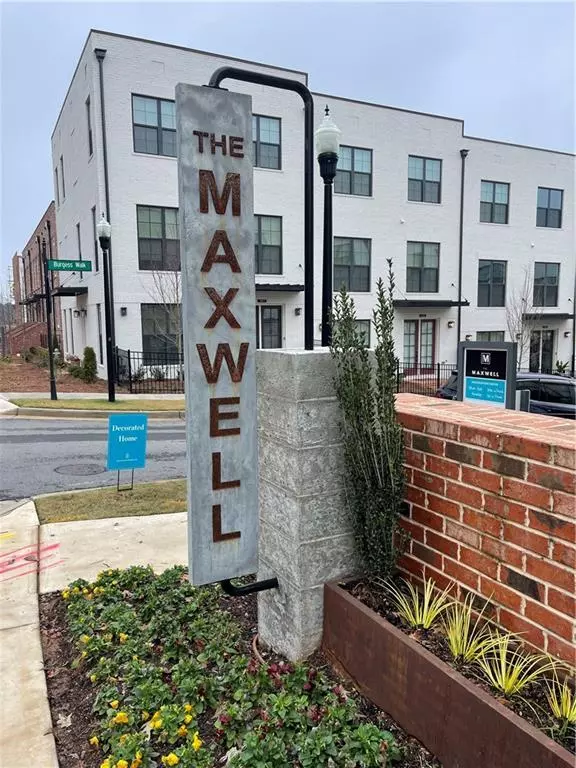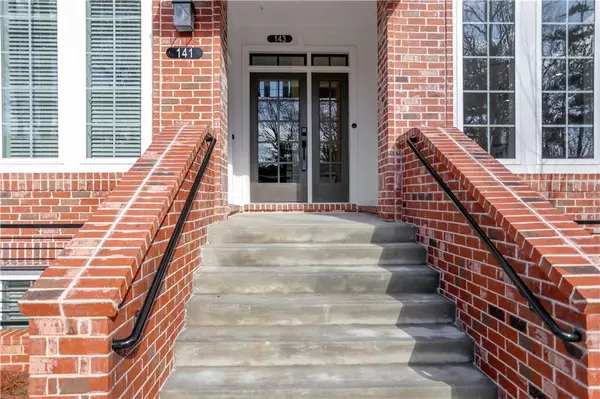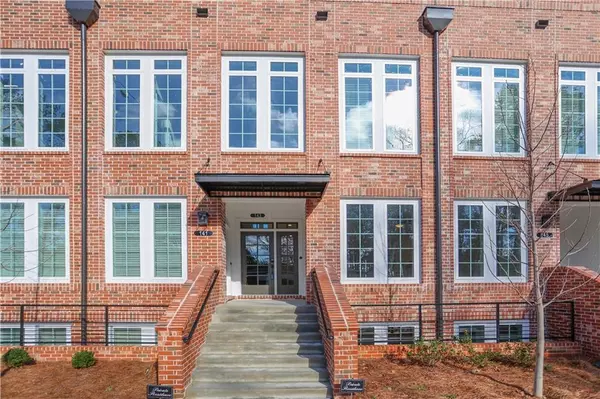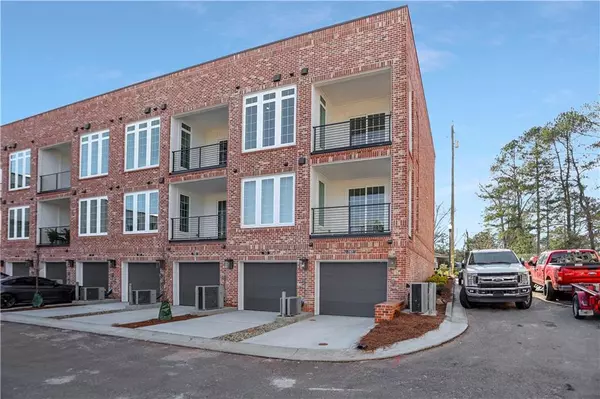$469,000
$469,000
For more information regarding the value of a property, please contact us for a free consultation.
2 Beds
1 Bath
1,340 SqFt
SOLD DATE : 02/28/2022
Key Details
Sold Price $469,000
Property Type Condo
Sub Type Condominium
Listing Status Sold
Purchase Type For Sale
Square Footage 1,340 sqft
Price per Sqft $350
Subdivision Maxwell
MLS Listing ID 6984592
Sold Date 02/28/22
Style Contemporary/Modern, Mid-Rise (up to 5 stories)
Bedrooms 2
Full Baths 1
Construction Status New Construction
HOA Fees $215
HOA Y/N Yes
Year Built 2021
Tax Year 2021
Property Description
NEW CONSTRUCTION by The Providence Group in DOWNTOWN ALPHARETTA. Top floor, end unit! White, bright condo WITH WAREHOUSE VIBE just steps away from the shop and restaurants of The Maxwell Retail. Condo features stainless appliances, white subway tile, quartz counters and island, MDF Shaker cabinets with soft close drawers & large deck perfect for entertaining and grilling. 2nd bedroom could also make great home office or walk in closet of your dreams! Private GARAGE TO UNIT and driveway long enough for a second car. SMART HOME with Phoenix, SONOS systems and Sky Bell doorbell. Floor to ceiling windows in living room. 9 ft ceilings and LED canned lights throughout. Upgraded stair runner in unit on both flights of stairs. EXTERIOR LIGHTS ARE SOLAR. Pool, cabana, clubhouse, firepits, BBQs, access to Alpha Loop, and parks! 1 year of HOA fees included in sale. Walkable to Alpharetta City Center and short drive to Avalon & 400N/S.
Location
State GA
County Fulton
Lake Name None
Rooms
Bedroom Description Master on Main
Other Rooms None
Basement None
Main Level Bedrooms 2
Dining Room Open Concept
Interior
Interior Features High Ceilings 10 ft Main, Low Flow Plumbing Fixtures, Walk-In Closet(s)
Heating Central, Electric, Forced Air, Zoned
Cooling Ceiling Fan(s), Central Air, Zoned
Flooring Carpet, Ceramic Tile, Vinyl
Fireplaces Type None
Window Features Insulated Windows
Appliance Dishwasher, Electric Range, Trash Compactor
Laundry In Hall
Exterior
Exterior Feature Balcony, Private Rear Entry, Rain Gutters
Parking Features Garage, Level Driveway
Garage Spaces 1.0
Fence None
Pool Heated, In Ground
Community Features Clubhouse, Homeowners Assoc, Near Beltline, Near Schools, Near Shopping, Near Trails/Greenway, Park, Pool, Sidewalks, Street Lights, Other
Utilities Available Cable Available, Electricity Available, Phone Available, Sewer Available, Underground Utilities, Water Available
Waterfront Description None
View City, Other
Roof Type Other
Street Surface Asphalt, Concrete, Paved
Accessibility None
Handicap Access None
Porch Covered, Rear Porch
Total Parking Spaces 1
Private Pool false
Building
Lot Description Landscaped, Level
Story Three Or More
Foundation Slab
Sewer Public Sewer
Water Public
Architectural Style Contemporary/Modern, Mid-Rise (up to 5 stories)
Level or Stories Three Or More
Structure Type Brick 4 Sides
New Construction No
Construction Status New Construction
Schools
Elementary Schools Manning Oaks
Middle Schools Northwestern
High Schools Milton
Others
Senior Community no
Restrictions true
Tax ID 12 258206960667
Ownership Condominium
Financing yes
Special Listing Condition None
Read Less Info
Want to know what your home might be worth? Contact us for a FREE valuation!

Our team is ready to help you sell your home for the highest possible price ASAP

Bought with Virtual Properties Realty.com







