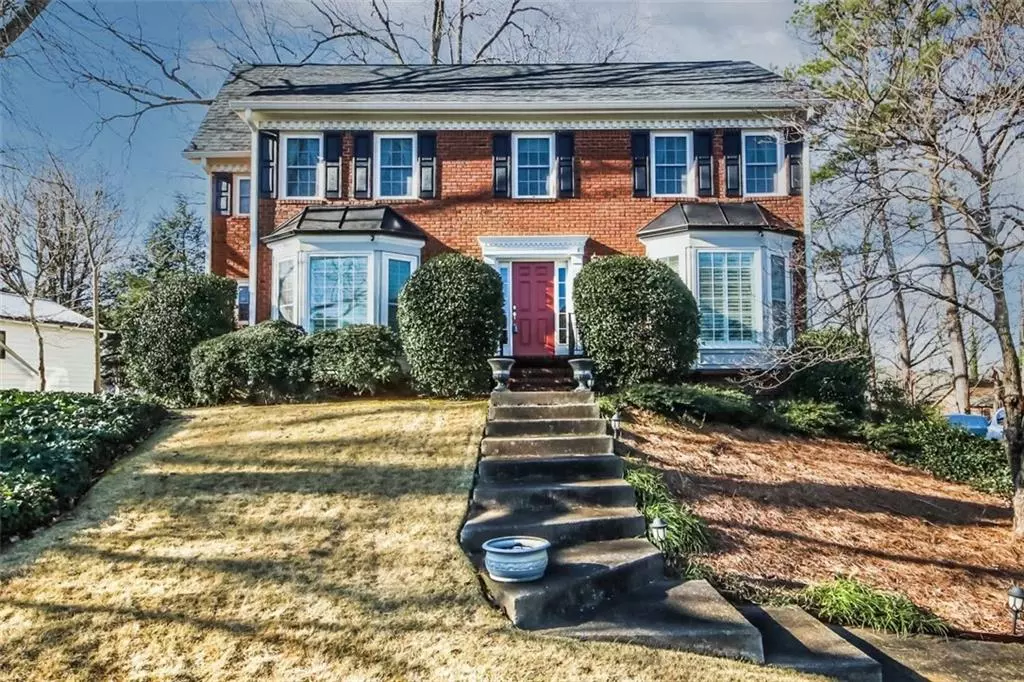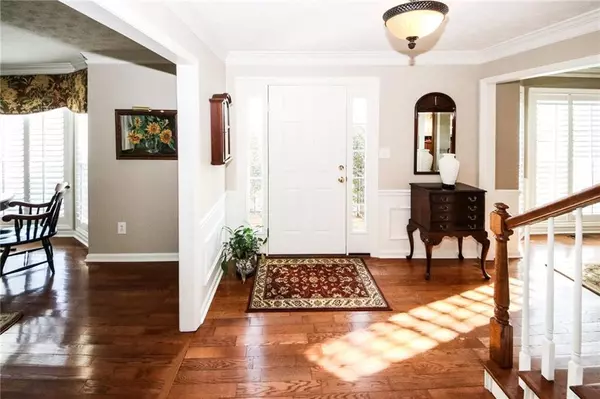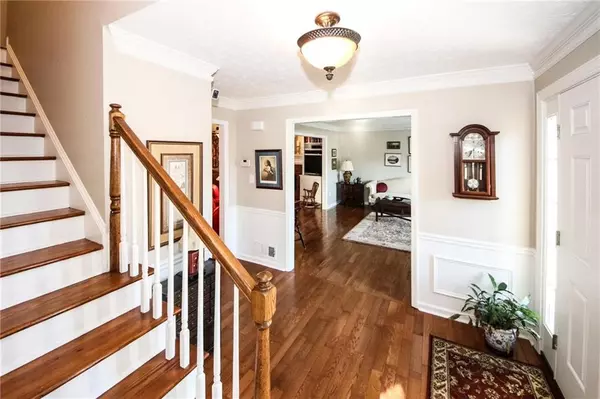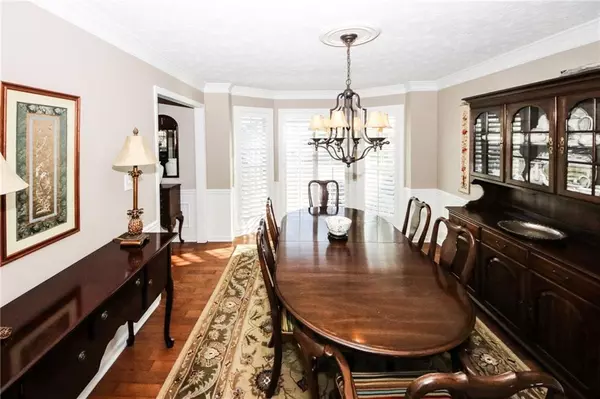$460,000
$440,000
4.5%For more information regarding the value of a property, please contact us for a free consultation.
4 Beds
2.5 Baths
2,890 SqFt
SOLD DATE : 02/25/2022
Key Details
Sold Price $460,000
Property Type Single Family Home
Sub Type Single Family Residence
Listing Status Sold
Purchase Type For Sale
Square Footage 2,890 sqft
Price per Sqft $159
Subdivision Country Meadows
MLS Listing ID 6991176
Sold Date 02/25/22
Style Traditional
Bedrooms 4
Full Baths 2
Half Baths 1
Construction Status Resale
HOA Fees $350
HOA Y/N Yes
Year Built 1985
Annual Tax Amount $739
Tax Year 2021
Lot Size 0.432 Acres
Acres 0.4318
Property Description
Welcome Home! This stunning brick-front traditional has been lovingly cared for & meticulously maintained by its original owners & features 4 sizable bedrooms, 2.5 baths & updates galore. The main floor showcases generously sized formal living, dining & family rooms & a sunroom overlooking the picturesque backyard. The chef's kitchen features custom cabinetry, recessed lighting, a center island, breakfast bar & room to comfortably seat 8+ people! Upstairs you'll find an impressive primary suite with a luxurious spa bathroom, boasting double vanities with quartz countertops, an oversized walk-in shower with seamless glass & a freestanding soaking tub. Freshly painted inside & out with neutral colors! Hardwood flooring throughout the main floor & upstairs. The finished basement would make a perfect play room, private home office or media room! The back yard is a gardener's dream, complete with a greenhouse with water & power connected. A sprawling deck, stone patio, outdoor fireplace & bubbling fountain complete the outdoor oasis. New roof & water heater in 2021. All windows have been upgraded to vinyl double pane. Excellent location with easy access to I-575 & downtown Woodstock!
Location
State GA
County Cobb
Lake Name None
Rooms
Bedroom Description Other
Other Rooms Other
Basement Daylight, Finished, Interior Entry
Dining Room Seats 12+, Separate Dining Room
Interior
Interior Features Bookcases, Disappearing Attic Stairs, Double Vanity, Entrance Foyer, High Speed Internet, Walk-In Closet(s)
Heating Forced Air, Heat Pump, Natural Gas
Cooling Ceiling Fan(s), Electric Air Filter, Whole House Fan
Flooring Ceramic Tile, Hardwood, Other
Fireplaces Number 1
Fireplaces Type Family Room, Gas Log, Gas Starter
Window Features Double Pane Windows, Plantation Shutters
Appliance Dishwasher, Disposal, Gas Range, Gas Water Heater, Microwave, Self Cleaning Oven
Laundry Laundry Room, Main Level
Exterior
Exterior Feature Courtyard, Private Yard, Rain Gutters, Rear Stairs, Storage
Parking Features Attached, Driveway, Garage, Garage Door Opener, Level Driveway
Garage Spaces 2.0
Fence Back Yard, Wood
Pool None
Community Features Homeowners Assoc, Near Schools, Near Shopping, Pool, Sidewalks, Street Lights, Other
Utilities Available Cable Available, Electricity Available, Natural Gas Available, Phone Available, Sewer Available, Underground Utilities, Water Available
Waterfront Description None
View Other
Roof Type Composition, Ridge Vents, Shingle
Street Surface Asphalt
Accessibility None
Handicap Access None
Porch Covered, Deck, Patio, Rear Porch
Total Parking Spaces 2
Building
Lot Description Back Yard, Front Yard, Landscaped, Level, Private
Story Three Or More
Foundation Concrete Perimeter
Sewer Public Sewer
Water Public
Architectural Style Traditional
Level or Stories Three Or More
Structure Type Brick Front, Cement Siding
New Construction No
Construction Status Resale
Schools
Elementary Schools Keheley
Middle Schools Mccleskey
High Schools Kell
Others
HOA Fee Include Swim/Tennis
Senior Community no
Restrictions false
Tax ID 16012600390
Special Listing Condition None
Read Less Info
Want to know what your home might be worth? Contact us for a FREE valuation!

Our team is ready to help you sell your home for the highest possible price ASAP

Bought with PalmerHouse Properties







