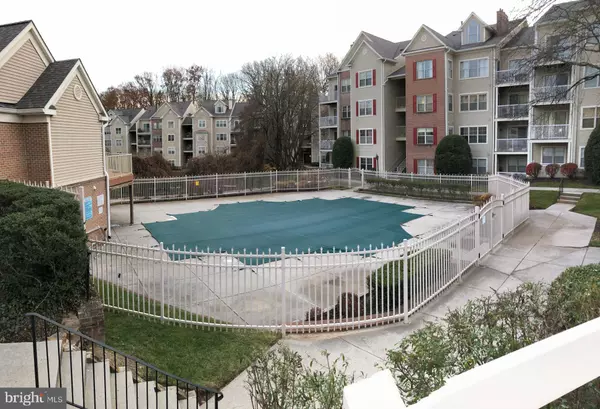$245,900
$245,900
For more information regarding the value of a property, please contact us for a free consultation.
2 Beds
2 Baths
1,530 SqFt
SOLD DATE : 02/28/2022
Key Details
Sold Price $245,900
Property Type Condo
Sub Type Condo/Co-op
Listing Status Sold
Purchase Type For Sale
Square Footage 1,530 sqft
Price per Sqft $160
Subdivision Falls Gable
MLS Listing ID MDBC2018292
Sold Date 02/28/22
Style Colonial
Bedrooms 2
Full Baths 2
Condo Fees $320/mo
HOA Y/N N
Abv Grd Liv Area 1,530
Originating Board BRIGHT
Year Built 1993
Annual Tax Amount $3,291
Tax Year 2021
Property Description
Amazing and one of the largest (above 1,500 sq ft) 2 level 2 bedrooms with spacious loft on 2nd floor (which may be used as a 3rd bedroom) and 2 updated full bathrooms PENTHOUSE condominium in the highly desirable Falls Gable community.
A/C, Water Heater and Aqua Therm Heating System and Front Door w/ Door Frame - all were updated in 2015. Other updates: Pfister rough-in valves & chrome shower faucets with metal cross handles, custom closet organization system in the walk-in closet in primary bedroom, custom installed TV mount for 350 lbs with enhancement of metal studs by 2x4 inches wood studs and capability to withstand the weight up to 2K lbs, new screens on all windows and balcony door, etc
Aquasana Pro Rhino Whole House Water Filtration System. 24/7 external video surveillance system with installed Ultra HD Color 4K (8 Megapixel) Weatherproof Metal Turret Dome PoE IP Cameras with NightVision capability.
Beautiful bright daylight LED bulbs throughout the house help to save hundreds of dollars per year on electric bills.
Open floor plan, updated modern kitchen with ceramic tile flooring, granite countertop and modern stainless steel appliances. Wood composite flooring in the hallway, living and dining rooms, ceiling fan in the primary bedroom. 2-story living room with vaulted ceilings and beautiful gas fireplace on a marble floor panel.
Condominium location on the sunny side of the building, abundance of natural light and beautiful antique brass curtain rods with silver embroidered sheer curtains and beige thermal blackout grommet curtain panels on them - all of these make this condo fantastic for living and relaxation.
The building has a new roof.
Located close to I-83, I-695, Quarry Lake, Shopping Center, Restaurants, Banks, Medical Offices, Pharmacy, Starbucks, the Summit Park Elementary School.
Location
State MD
County Baltimore
Zoning DR 16
Rooms
Other Rooms Living Room, Dining Room, Primary Bedroom, Bedroom 2, Kitchen, Foyer, Laundry, Loft, Bathroom 2, Primary Bathroom
Main Level Bedrooms 2
Interior
Interior Features Ceiling Fan(s), Entry Level Bedroom, Primary Bath(s), Walk-in Closet(s)
Hot Water Natural Gas
Heating Forced Air, Programmable Thermostat
Cooling Central A/C, Ceiling Fan(s), Programmable Thermostat
Fireplaces Number 1
Fireplaces Type Fireplace - Glass Doors, Marble, Gas/Propane
Equipment Built-In Microwave, Dishwasher, Disposal, Microwave, Oven/Range - Gas, Refrigerator, Water Heater
Fireplace Y
Appliance Built-In Microwave, Dishwasher, Disposal, Microwave, Oven/Range - Gas, Refrigerator, Water Heater
Heat Source Natural Gas
Laundry Upper Floor
Exterior
Parking On Site 1
Amenities Available Club House, Jog/Walk Path, Picnic Area, Pool - Outdoor
Water Access N
Accessibility None
Garage N
Building
Story 2
Unit Features Garden 1 - 4 Floors
Sewer Public Sewer
Water Public
Architectural Style Colonial
Level or Stories 2
Additional Building Above Grade, Below Grade
New Construction N
Schools
School District Baltimore County Public Schools
Others
Pets Allowed Y
HOA Fee Include Lawn Maintenance,Management,Pool(s),Snow Removal,Trash,Water,Ext Bldg Maint
Senior Community No
Tax ID 04032200016985
Ownership Condominium
Security Features Carbon Monoxide Detector(s),Exterior Cameras,Sprinkler System - Indoor,Surveillance Sys
Special Listing Condition Standard
Pets Allowed Number Limit
Read Less Info
Want to know what your home might be worth? Contact us for a FREE valuation!

Our team is ready to help you sell your home for the highest possible price ASAP

Bought with Deborah T Finkelstein • RE/MAX Premier Associates







