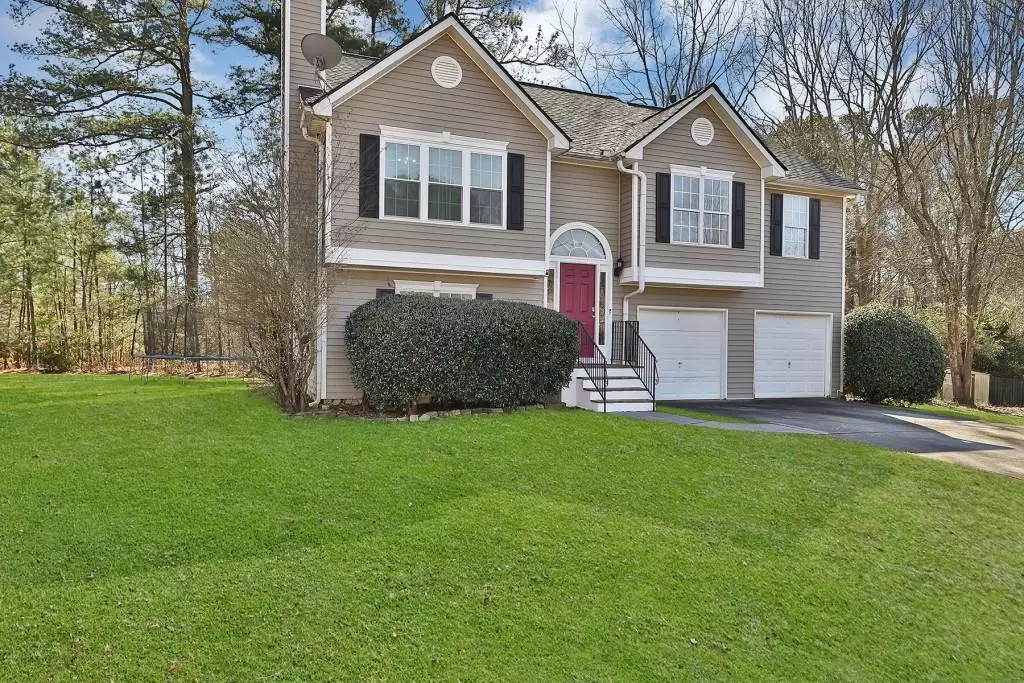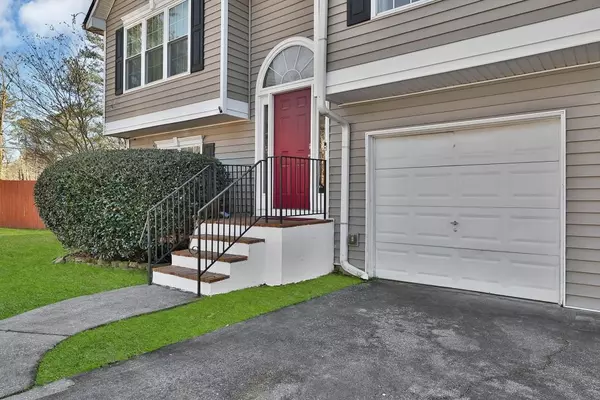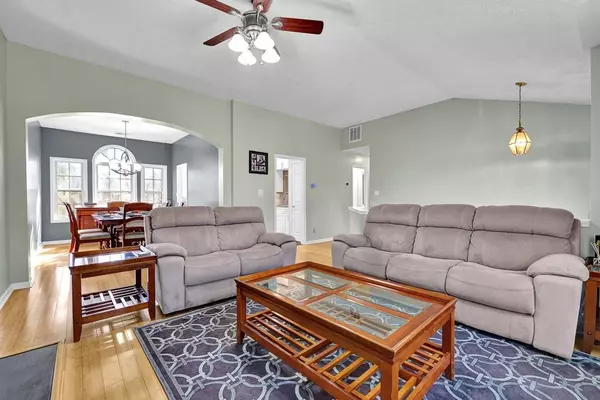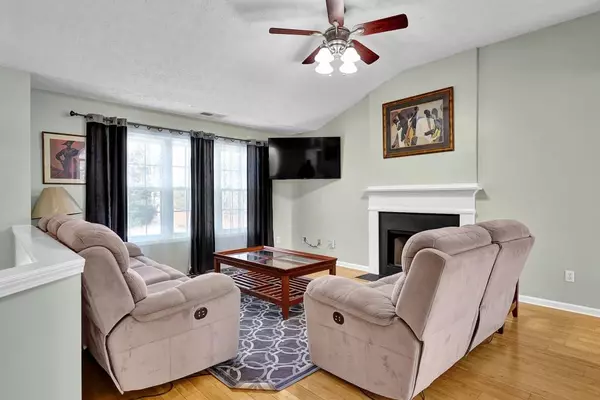$365,000
$350,000
4.3%For more information regarding the value of a property, please contact us for a free consultation.
5 Beds
3 Baths
2,800 SqFt
SOLD DATE : 02/28/2022
Key Details
Sold Price $365,000
Property Type Single Family Home
Sub Type Single Family Residence
Listing Status Sold
Purchase Type For Sale
Square Footage 2,800 sqft
Price per Sqft $130
Subdivision Eagle Point
MLS Listing ID 6991382
Sold Date 02/28/22
Style Contemporary/Modern
Bedrooms 5
Full Baths 3
Construction Status Resale
HOA Fees $44
HOA Y/N No
Year Built 1999
Annual Tax Amount $2,028
Tax Year 2021
Lot Size 0.376 Acres
Acres 0.376
Property Description
Well maintained two-story traditional home is move-in ready and convenient to East West Connector, Downtown Smyrna, Braves Stadium, Downtown Marietta, KSU, I75 and I85, local shopping and restaurants. This spacious open floor plan has bamboo flooring throughout and carpet in the bedrooms. The Kitchen remodel is complete with slate floor, granite countertops, white custom cabinetry, brand new appliances including gas range, microwave, refrigerator and microwave with eat-in bar overlooking private backyard. Spacious living room with cathedral ceilings and gas fireplace. Dining room has enough space for a large dining room table to entertain friends & family. Master Suite, three bedrooms and two full bathrooms are upstairs. The full finished basement has one bedroom, one full bathroom and a Media Room. There is an exterior entry to the basement which makes this a great setup for an In-law suite or Airbnb. All major systems are new including the roof. This lot is just over 1/3 of an acre and is on a quiet cul-de-sac with a private wooded backyard which is partially fenced. Square footage is 2800, tax record is incorrect.
Location
State GA
County Cobb
Lake Name None
Rooms
Bedroom Description In-Law Floorplan
Other Rooms None
Basement Daylight, Exterior Entry, Finished, Finished Bath, Full, Interior Entry
Dining Room Seats 12+, Separate Dining Room
Interior
Interior Features Disappearing Attic Stairs, High Ceilings 9 ft Lower, High Ceilings 10 ft Main, High Speed Internet
Heating Central, Forced Air, Natural Gas, Zoned
Cooling Ceiling Fan(s), Central Air, Zoned
Flooring Carpet, Hardwood
Fireplaces Number 1
Fireplaces Type Family Room, Gas Starter, Living Room
Window Features Insulated Windows
Appliance Dishwasher, Disposal, Gas Cooktop, Gas Oven, Microwave, Refrigerator
Laundry In Basement, Lower Level
Exterior
Exterior Feature None
Parking Features Attached, Garage Faces Front, Level Driveway
Fence None
Pool None
Community Features None
Utilities Available Cable Available, Electricity Available, Natural Gas Available, Sewer Available, Water Available
Waterfront Description None
View Other
Roof Type Composition
Street Surface Asphalt
Accessibility None
Handicap Access None
Porch Deck
Building
Lot Description Back Yard, Cul-De-Sac, Front Yard, Landscaped, Level, Private
Story Two
Foundation Slab
Sewer Public Sewer
Water Public
Architectural Style Contemporary/Modern
Level or Stories Two
Structure Type Cement Siding
New Construction No
Construction Status Resale
Schools
Elementary Schools Hollydale
Middle Schools Smitha
High Schools Osborne
Others
HOA Fee Include Reserve Fund
Senior Community no
Restrictions true
Tax ID 19071200520
Ownership Fee Simple
Financing no
Special Listing Condition None
Read Less Info
Want to know what your home might be worth? Contact us for a FREE valuation!

Our team is ready to help you sell your home for the highest possible price ASAP

Bought with Solutions First Realty, LLC.







