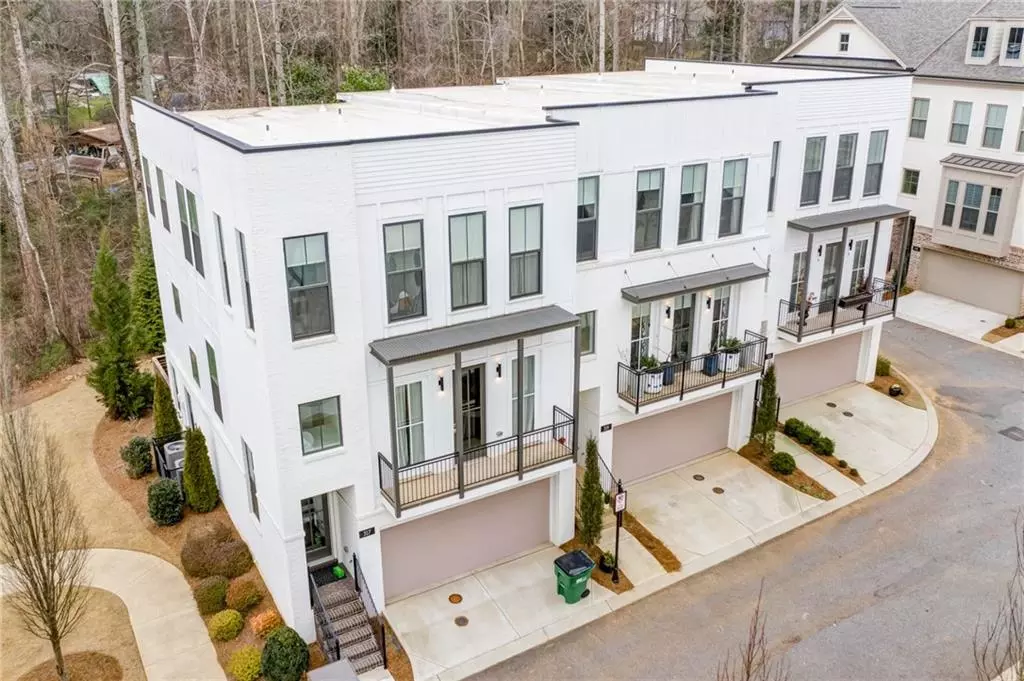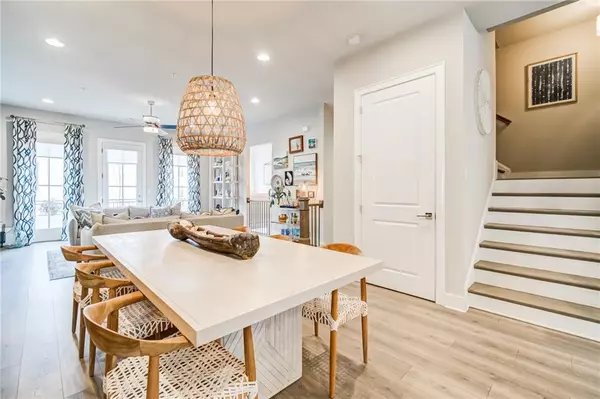$600,000
$649,000
7.6%For more information regarding the value of a property, please contact us for a free consultation.
4 Beds
3.5 Baths
2,522 SqFt
SOLD DATE : 03/04/2022
Key Details
Sold Price $600,000
Property Type Townhouse
Sub Type Townhouse
Listing Status Sold
Purchase Type For Sale
Square Footage 2,522 sqft
Price per Sqft $237
Subdivision Mason Main
MLS Listing ID 6999941
Sold Date 03/04/22
Style Craftsman, Townhouse
Bedrooms 4
Full Baths 3
Half Baths 1
Construction Status Resale
HOA Fees $235
HOA Y/N Yes
Year Built 2018
Annual Tax Amount $4,264
Tax Year 2021
Lot Size 871 Sqft
Acres 0.02
Property Description
MOVE IN READY MODEL HOME!!!! Just wait till you see the inside. Money Magazine Voted Top 50th Towns to Live In "The Place To Live" Walking or Golf Cart to Shops, Restaurants, GreenPrint Trails, Concerts in the Park, Farmers Market, Cultural Arts Performances, etc. There are only three homes in this group of townhomes. Come inside the front door to a Two Story Foyer and Open Concept Floorplan. Custom Window Shades. Kitchen with White Cabinets Floor to Ceiling, Two Pantry Systems, Quarts Countertops and Stainless Appliances. Front Covered Balcony, Deck off Kitchen, Fenced in Courtyard that Backs up to Permanent Green Space. All LVP Floors except in the two upstairs guest bedrooms. Elevator Shaft - Master Bedroom/Bath with walk in Spa Shower, Custom His / Hers Closets. Downstairs Bedroom/Office with also a Walkin Spa Shower. DON'T MISS THIS ONE!!!
Location
State GA
County Cherokee
Lake Name None
Rooms
Bedroom Description Split Bedroom Plan
Other Rooms None
Basement None
Dining Room Open Concept
Interior
Interior Features Double Vanity, Entrance Foyer, Entrance Foyer 2 Story, His and Hers Closets, Walk-In Closet(s)
Heating Natural Gas
Cooling Ceiling Fan(s), Central Air
Flooring Carpet, Ceramic Tile, Hardwood
Fireplaces Type None
Window Features Double Pane Windows, Insulated Windows
Appliance Dishwasher, Disposal, Gas Cooktop, Gas Oven, Microwave, Range Hood
Laundry Laundry Room, Upper Level
Exterior
Exterior Feature Balcony, Courtyard, Private Rear Entry
Parking Features Driveway, Garage
Garage Spaces 2.0
Fence Back Yard, Wood
Pool None
Community Features Dog Park, Homeowners Assoc, Near Shopping, Near Trails/Greenway, Park, Restaurant, Sidewalks, Street Lights
Utilities Available Cable Available, Electricity Available, Natural Gas Available, Phone Available, Sewer Available, Underground Utilities, Water Available
Waterfront Description None
View City
Roof Type Other
Street Surface Other
Accessibility None
Handicap Access None
Porch Covered, Deck, Front Porch
Total Parking Spaces 2
Building
Lot Description Back Yard, Landscaped, Level, Private, Wooded
Story Three Or More
Foundation Concrete Perimeter
Sewer Public Sewer
Water Public
Architectural Style Craftsman, Townhouse
Level or Stories Three Or More
Structure Type Brick Front, Cement Siding
New Construction No
Construction Status Resale
Schools
Elementary Schools Woodstock
Middle Schools Woodstock
High Schools Woodstock
Others
HOA Fee Include Maintenance Structure, Maintenance Grounds, Termite, Trash
Senior Community no
Restrictions true
Tax ID 92N10 012
Ownership Fee Simple
Financing yes
Special Listing Condition None
Read Less Info
Want to know what your home might be worth? Contact us for a FREE valuation!

Our team is ready to help you sell your home for the highest possible price ASAP

Bought with Keller Williams Realty Partners







