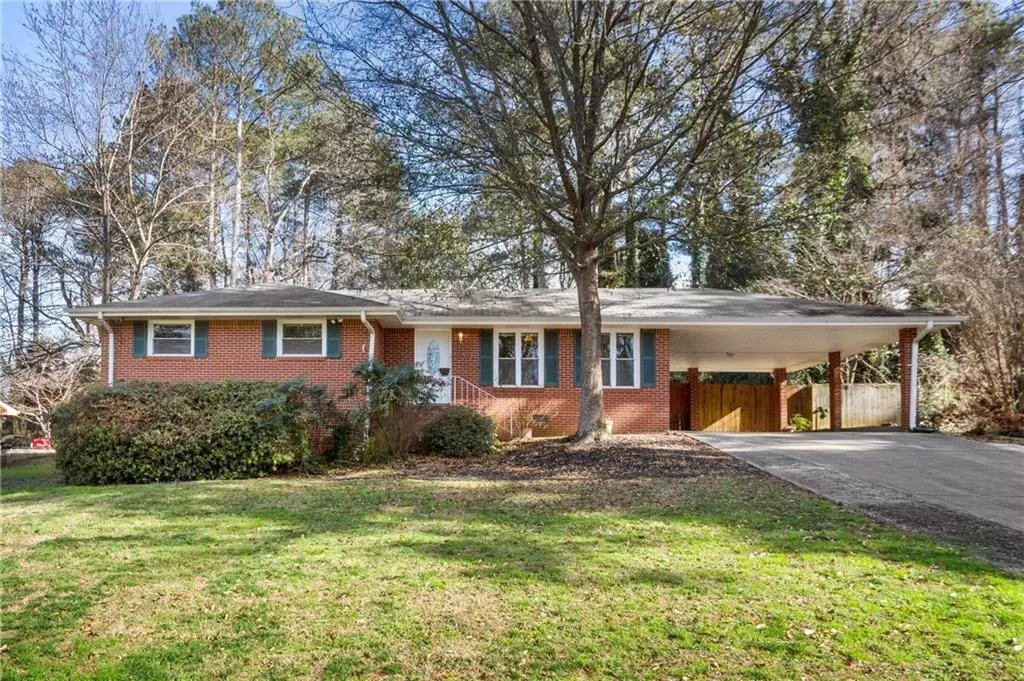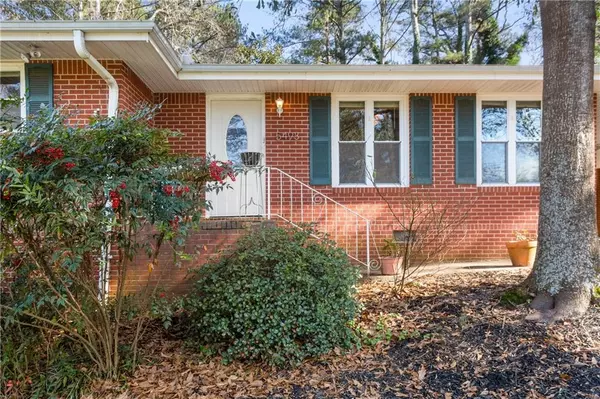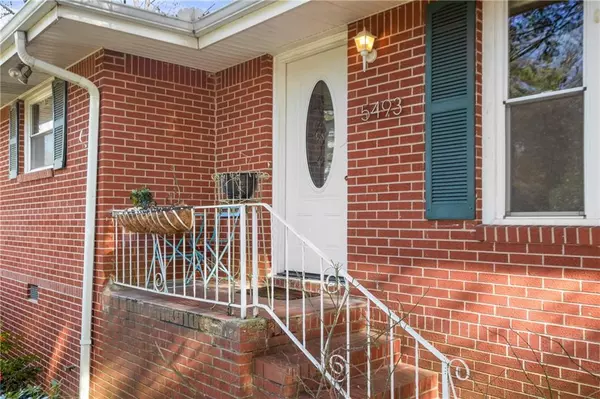$274,900
$274,900
For more information regarding the value of a property, please contact us for a free consultation.
3 Beds
2 Baths
1,692 SqFt
SOLD DATE : 03/04/2022
Key Details
Sold Price $274,900
Property Type Single Family Home
Sub Type Single Family Residence
Listing Status Sold
Purchase Type For Sale
Square Footage 1,692 sqft
Price per Sqft $162
Subdivision Sherwood Forest
MLS Listing ID 6992051
Sold Date 03/04/22
Style Bungalow
Bedrooms 3
Full Baths 2
Construction Status Resale
HOA Y/N No
Year Built 1950
Annual Tax Amount $1,467
Tax Year 2021
Lot Size 10,001 Sqft
Acres 0.2296
Property Description
Just what you have been waiting for! A 4 sided brick home in well sought after Mableton. The home is illuminated by the natural light that pours in. Enter into the spacious living room where the gorgeous hardwoods throughout the home begin. The eat in kitchen features plenty of cabinets and granite counter tops. Theres enough room for a dining table in the kitchen. The back opens up into an sizable deck, fit for your entertainment or relaxation needs. The view is of an expansive back yard that continues on that can accommodate a trampoline, playground, soccer goal, fire pit, garden, you name it! The 3 beds are all on the main. The home also features a partially finished basement that can be a home office, play room, gym , or storage. The laundry is in the basement.
Location
State GA
County Cobb
Lake Name None
Rooms
Bedroom Description Master on Main, Roommate Floor Plan
Other Rooms Shed(s)
Basement Partial
Main Level Bedrooms 3
Dining Room None
Interior
Interior Features Other
Heating Electric
Cooling Central Air
Flooring Hardwood, Vinyl
Fireplaces Type None
Window Features Double Pane Windows, Insulated Windows
Appliance Dishwasher, Electric Range, Electric Water Heater, Refrigerator
Laundry In Basement
Exterior
Exterior Feature Balcony
Parking Features Carport
Fence Back Yard, Fenced
Pool None
Community Features None
Utilities Available Cable Available, Electricity Available
Waterfront Description None
View Other
Roof Type Composition
Street Surface Asphalt
Accessibility Accessible Bedroom
Handicap Access Accessible Bedroom
Porch Deck, Front Porch, Rear Porch
Total Parking Spaces 4
Building
Lot Description Back Yard
Story One
Foundation See Remarks
Sewer Public Sewer
Water Public
Architectural Style Bungalow
Level or Stories One
Structure Type Brick 3 Sides, Brick 4 Sides
New Construction No
Construction Status Resale
Schools
Elementary Schools Clay-Harmony Leland
Middle Schools Lindley
High Schools Pebblebrook
Others
Senior Community no
Restrictions false
Tax ID 17017900010
Ownership Other
Financing yes
Special Listing Condition None
Read Less Info
Want to know what your home might be worth? Contact us for a FREE valuation!

Our team is ready to help you sell your home for the highest possible price ASAP

Bought with Worthmoore Realty
GET MORE INFORMATION








