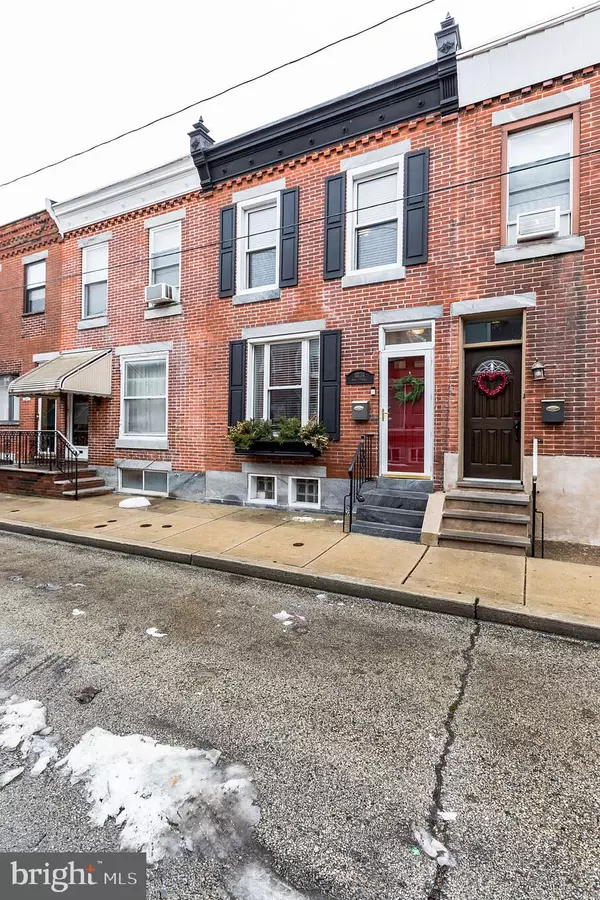$321,000
$290,000
10.7%For more information regarding the value of a property, please contact us for a free consultation.
3 Beds
2 Baths
1,150 SqFt
SOLD DATE : 03/14/2022
Key Details
Sold Price $321,000
Property Type Townhouse
Sub Type Interior Row/Townhouse
Listing Status Sold
Purchase Type For Sale
Square Footage 1,150 sqft
Price per Sqft $279
Subdivision Lower Moyamensing
MLS Listing ID PAPH2080636
Sold Date 03/14/22
Style Traditional
Bedrooms 3
Full Baths 1
Half Baths 1
HOA Y/N N
Abv Grd Liv Area 1,150
Originating Board BRIGHT
Year Built 1925
Annual Tax Amount $2,961
Tax Year 2022
Lot Size 742 Sqft
Acres 0.02
Lot Dimensions 14.00 x 53.00
Property Description
Welcome home to your little oasis at 1224 Tree Street! Charming and bright, the original brick facade was recently re-pointed, offering curb-appeal galore. Plus a flowing flower box and loving restored cornice. Walk up the beautiful South Philadelphia marble steps and into an open-concept first floor where youll be greeted by the smell of fresh paint. The quintessential row-home vestibule is nothing short of classic and has become a sought-after interior design piece in the last few years--again.
Lovingly maintained over the last eight years, the current owners have made many improvements that include replacing the water heater and rubber roof.
From the sun-drenched living space/dining area, beautiful hardwood floors lead you to the kitchen where youll find a gas stove, granite countertops, and a natural light. Continue outside to the spacious back patio where a wall of cinder block covered by faux brick keeps your space private. Stay cool in the central air conditioning while making your way to the yard for for grilling, lounging, or gardening.
Upstairs youll find three bedrooms of various sizes - the smaller bedroom in the rear would work perfectly as an office, nursery, or large walk-in closet/dressing room, while the middle and front bedrooms are large enough to accommodate a larger sized beds and furniture. Each bedroom comes with a ceiling fan and the carpet throughout the second floor is newly cleaned. In addition, the Primary, street-facing bedroom has an ornate original built-in closet. The full hallway bathroom is brightly lit with the help of its own window and a hallway closet houses all of your linen, toiletry, and other needs.
With exceptionally high ceilings, possibilities for the semi-finished basement are endless. Major storage, gym, playroom, or a second living space are just a few ideas. A half bathroom adds convenience and a washer & dryer come with the home.
Walking distance to the shops & happenings of East Passyunk Avenue, convenience of the Broad Street Business district and more bakeries/eateries/bars than your belly can handle. Its safe to say that you wont be bored (or hungry) residing here. Both a walker and drivers paradise, a quick walk to Broad and the SEPTA bus lines can lead you to the Stadiums and Center City. A drive south puts you on I-95 or I-76 in mere minutes. Come see for yourself!
Location
State PA
County Philadelphia
Area 19148 (19148)
Zoning RSA5
Rooms
Basement Partially Finished
Interior
Interior Features Floor Plan - Open
Hot Water Natural Gas
Heating Forced Air
Cooling Central A/C
Flooring Carpet, Hardwood, Tile/Brick
Equipment Dishwasher, Washer, Dryer
Appliance Dishwasher, Washer, Dryer
Heat Source Natural Gas
Laundry Basement
Exterior
Water Access N
View Street
Accessibility Level Entry - Main
Garage N
Building
Story 2
Foundation Brick/Mortar
Sewer Public Sewer
Water Public
Architectural Style Traditional
Level or Stories 2
Additional Building Above Grade, Below Grade
New Construction N
Schools
School District The School District Of Philadelphia
Others
Senior Community No
Tax ID 394289000
Ownership Fee Simple
SqFt Source Assessor
Acceptable Financing FHA, Conventional, Cash, VA
Horse Property N
Listing Terms FHA, Conventional, Cash, VA
Financing FHA,Conventional,Cash,VA
Special Listing Condition Standard
Read Less Info
Want to know what your home might be worth? Contact us for a FREE valuation!

Our team is ready to help you sell your home for the highest possible price ASAP

Bought with Francois Baptiste • Houwzer, LLC







