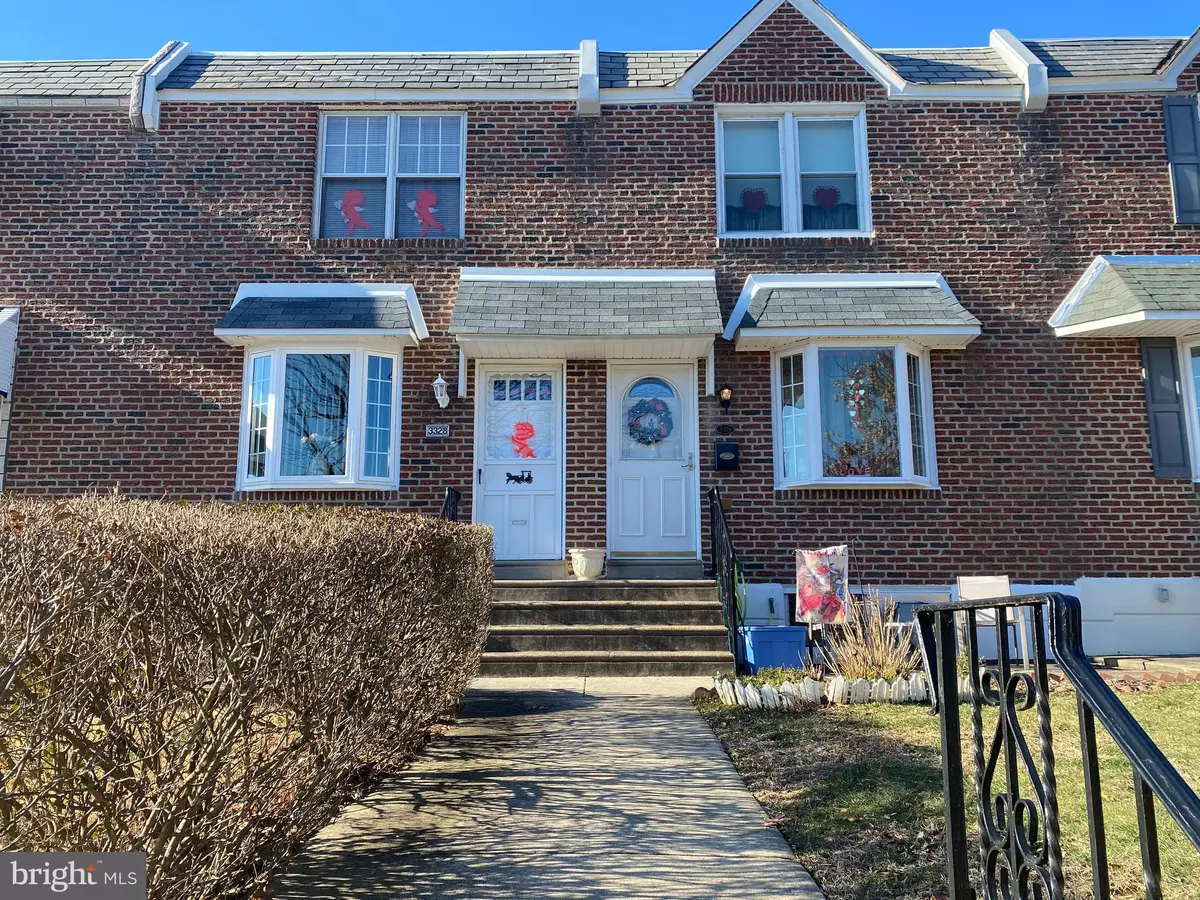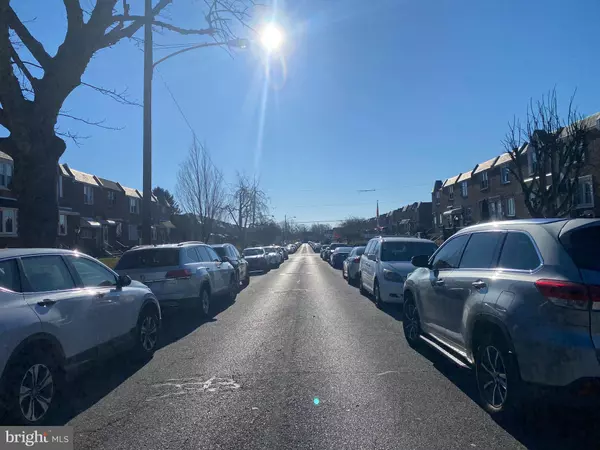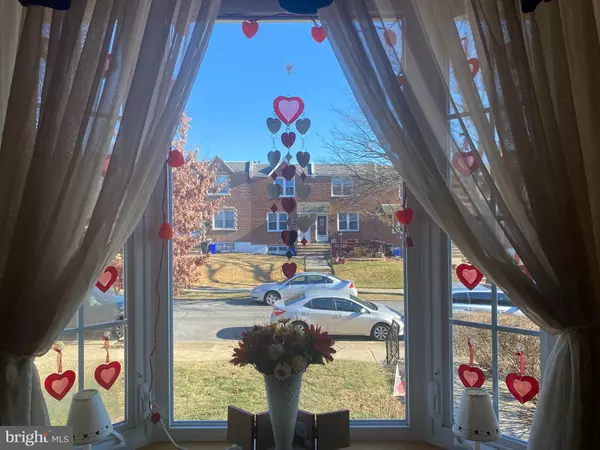$243,000
$229,900
5.7%For more information regarding the value of a property, please contact us for a free consultation.
3 Beds
1 Bath
1,152 SqFt
SOLD DATE : 03/14/2022
Key Details
Sold Price $243,000
Property Type Townhouse
Sub Type Interior Row/Townhouse
Listing Status Sold
Purchase Type For Sale
Square Footage 1,152 sqft
Price per Sqft $210
Subdivision Mayfair (West)
MLS Listing ID PAPH2076936
Sold Date 03/14/22
Style AirLite
Bedrooms 3
Full Baths 1
HOA Y/N N
Abv Grd Liv Area 1,152
Originating Board BRIGHT
Year Built 1925
Annual Tax Amount $2,182
Tax Year 2021
Lot Size 1,889 Sqft
Acres 0.04
Lot Dimensions 16.25 x 116.22
Property Description
Welcome Home to 3326 Ashville Street, West Mayfairs Traditional AirLite. Fall in Love with this Sweetheart of a Home. You will see the Love in this Home as you walkthrough and see that Mr. and Mrs. did not miss one detail. This home is move-in ready, unpack and get ready for Springtime.
Walk up to Front Patio, nicely landscaped. You will be greeted into a Large Living Room with wall-to-wall carpeting, with a bonus, hardwood floors underneath. Beautiful Bow Window offering plenty of natural lighting and view of Front Lawn. Living Room leads to Large Dining Room and Eat-in Kitchen. The Kitchen has been upgraded with all the special touches you are looking for. Beautiful Countertops and Backsplash, Plenty of Oak Cabinets, Tile Flooring, brand New Microwave, Newer Appliances, Dishwasher. The recessed lighting will allow for functionality and ease in Kitchen. Walk Upstairs to Upper Level and you will find 3 Beautiful Bedrooms. The Master Bedroom features newer flooring and a huge walk-in, lighted closet.
Bedrooms are freshly painted and ready to move-in. Featuring, beautiful hardwood flooring,no need to refinish these floors, closets and ceiling fans. The Large 3-piece Ceramic Tile Bathroom offers a newer vanity, Cabinet and is well lighted. Linen Closet.
Walk down to Lower Level to be greeted with a Basement that is ready for you to make your own. Ready to be used as an office, gym, play room or another Bedroom. The Laundry Room Sparkles and will allow for ease of use, cabinets and storage are in place. You will find the newer HVAC, Hot Water Heater and upgraded Electrical Panel Box. Walk out to Extra Large, Fenced-in Rear Yard. Landscaped for privacy. This is the one of the sought after yards in West Mayfair. The Garage is large enough for your car, garden, and toys. Look down the driveway to find Pennypack Park is your neighbor. This home is one of the best! Dont miss your opportunity to Fall in Love.
Walking Distance to Philadelphia School Districts newly built K-8 STEM School, Propel Academy. Convenient to public transportation, Minutes to R7 Regional Rail, I-95 and Rte. 1.
Abundance of Shopping and Restaurants along the Mayfair Frankford Avenue Business District.
Location
State PA
County Philadelphia
Area 19136 (19136)
Zoning RSA5
Rooms
Other Rooms Living Room, Dining Room, Kitchen, Basement, Laundry, Bathroom 1
Basement Partially Finished, Rear Entrance
Interior
Hot Water Natural Gas
Heating Forced Air
Cooling Central A/C
Flooring Carpet, Hardwood
Fireplace N
Heat Source Natural Gas
Laundry Basement
Exterior
Parking Features Built In
Garage Spaces 1.0
Water Access N
Accessibility None
Attached Garage 1
Total Parking Spaces 1
Garage Y
Building
Story 2
Foundation Brick/Mortar
Sewer Public Sewer
Water Public
Architectural Style AirLite
Level or Stories 2
Additional Building Above Grade, Below Grade
New Construction N
Schools
School District The School District Of Philadelphia
Others
Senior Community No
Tax ID 642273000
Ownership Fee Simple
SqFt Source Assessor
Acceptable Financing Conventional, Cash, FHA, VA
Listing Terms Conventional, Cash, FHA, VA
Financing Conventional,Cash,FHA,VA
Special Listing Condition Standard
Read Less Info
Want to know what your home might be worth? Contact us for a FREE valuation!

Our team is ready to help you sell your home for the highest possible price ASAP

Bought with Feng Chen Lin • A Plus Realtors LLC







