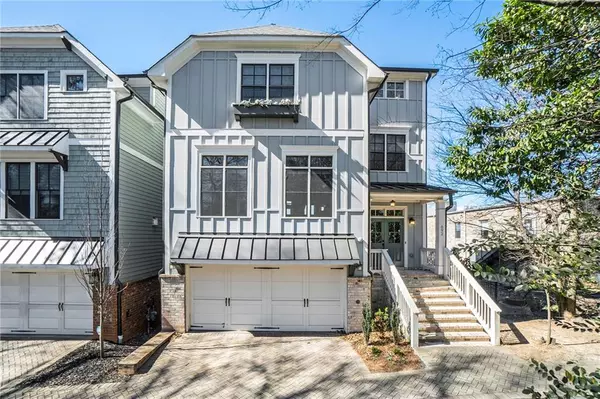$1,295,000
$1,295,000
For more information regarding the value of a property, please contact us for a free consultation.
4 Beds
3.5 Baths
2,217 SqFt
SOLD DATE : 03/17/2022
Key Details
Sold Price $1,295,000
Property Type Single Family Home
Sub Type Single Family Residence
Listing Status Sold
Purchase Type For Sale
Square Footage 2,217 sqft
Price per Sqft $584
Subdivision Virginia Highland
MLS Listing ID 7000106
Sold Date 03/17/22
Style Traditional
Bedrooms 4
Full Baths 3
Half Baths 1
Construction Status Resale
HOA Fees $500
HOA Y/N Yes
Year Built 2018
Annual Tax Amount $13,846
Tax Year 2020
Lot Size 2,831 Sqft
Acres 0.065
Property Description
Don’t miss this AMAZING opportunity to live in a lovely, quiet neighborhood just 250’ away from the ATL Beltline in the heart of Virginia Highland. Enjoy the fun and convenience of city living combined with the warmth and calmness of the quaint neighborhood this like new home has to offer. Bask in the beauty of the city and take in the view as you stroll around Piedmont Park; walk to the many popular restaurants and shops in Virginia Highland, and Ponce City Market. This home has STUNNING views of the beautiful Midtown skyline from every floor to include the covered rooftop terrace where you can enjoy scenic dining and drinks with with a cozy fireplace! The gourmet kitchen boasts custom cabinetry, quartz countertops and Bosch appliances. Retreat to the Owner’s suite where you will find separate “his and hers” closets, a beautiful bathroom with separate vanities, and oversized shower and freestanding soak tub.
Location
State GA
County Fulton
Lake Name None
Rooms
Bedroom Description Roommate Floor Plan, Other
Other Rooms None
Basement None
Dining Room Seats 12+, Separate Dining Room
Interior
Interior Features Bookcases, Entrance Foyer, High Ceilings 9 ft Lower, High Ceilings 9 ft Upper, High Ceilings 10 ft Main, Low Flow Plumbing Fixtures, Tray Ceiling(s), Walk-In Closet(s)
Heating Forced Air
Cooling Attic Fan, Central Air, Ceiling Fan(s)
Flooring Hardwood
Fireplaces Number 2
Fireplaces Type Family Room, Outside
Window Features Double Pane Windows
Appliance Dishwasher, Disposal, Double Oven, Gas Range, Gas Water Heater, Microwave, Refrigerator
Laundry Upper Level
Exterior
Exterior Feature Permeable Paving, Rain Barrel/Cistern(s), Rear Stairs
Parking Features Garage
Garage Spaces 2.0
Fence None
Pool None
Community Features Near Schools, Near Shopping
Utilities Available Underground Utilities
Waterfront Description None
View City
Roof Type Composition
Street Surface Paved
Accessibility None
Handicap Access None
Porch Covered, Deck, Enclosed
Total Parking Spaces 2
Building
Lot Description Landscaped
Story Three Or More
Foundation See Remarks
Sewer Public Sewer
Water Public
Architectural Style Traditional
Level or Stories Three Or More
Structure Type Cement Siding, Shingle Siding
New Construction No
Construction Status Resale
Schools
Elementary Schools Springdale Park
Middle Schools David T Howard
High Schools Midtown
Others
Senior Community no
Restrictions false
Tax ID 14 001700020885
Special Listing Condition None
Read Less Info
Want to know what your home might be worth? Contact us for a FREE valuation!

Our team is ready to help you sell your home for the highest possible price ASAP

Bought with Harry Norman Realtors
GET MORE INFORMATION








