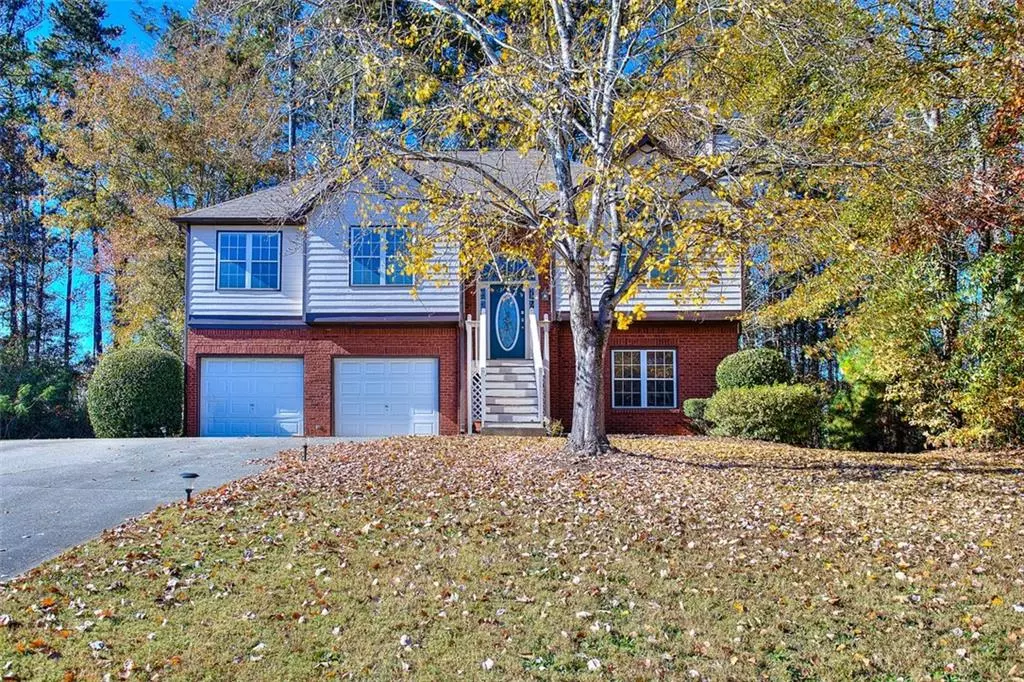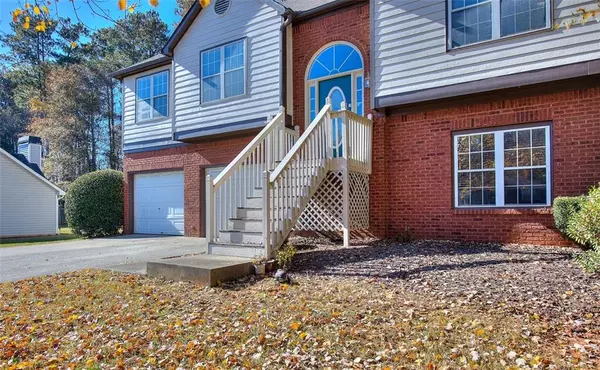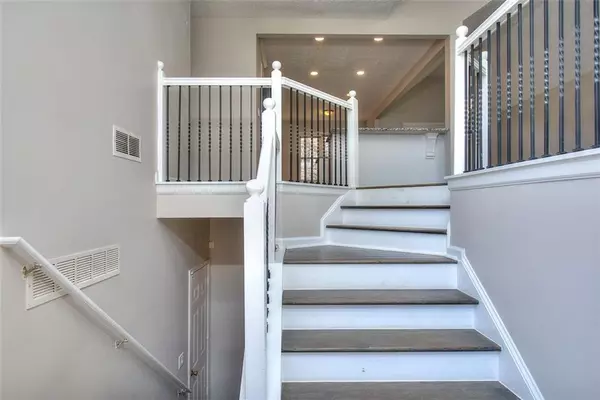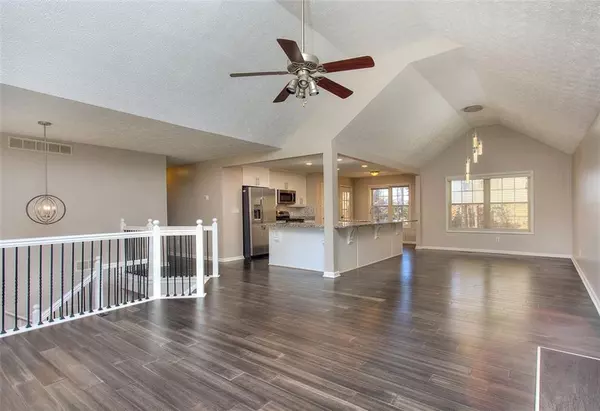$355,000
$344,990
2.9%For more information regarding the value of a property, please contact us for a free consultation.
5 Beds
3 Baths
2,317 SqFt
SOLD DATE : 01/31/2022
Key Details
Sold Price $355,000
Property Type Single Family Home
Sub Type Single Family Residence
Listing Status Sold
Purchase Type For Sale
Square Footage 2,317 sqft
Price per Sqft $153
Subdivision Eagle Point
MLS Listing ID 6972836
Sold Date 01/31/22
Style Traditional
Bedrooms 5
Full Baths 3
Construction Status Updated/Remodeled
HOA Fees $44
HOA Y/N Yes
Year Built 1996
Annual Tax Amount $2,138
Tax Year 2020
Lot Size 0.413 Acres
Acres 0.413
Property Description
BACK ON THE MARKET! Buyer financing changed. Submit offers by 9am 12/25/21.
Renovated split-level 5 bedroom/ 3 bathroom home on a hill in a quiet cul-de-sac in Eagle Pointe Subdivision. Flooring, Carpet, and paint (interior and exterior) updated in last two years! Kitchen is fully renovated with modern cabinetry, granite countertops and stainless steel appliances. Lower level offers two bedrooms and a full bath with versatile living space. Upper level offers master bedroom and full bath with a walk-in closet along with two other bedrooms and another full bath. HVAC System replaced 10/2020. Motion sensor faucet in country sink.
Location
State GA
County Cobb
Lake Name None
Rooms
Bedroom Description None
Other Rooms None
Basement Exterior Entry, Finished
Dining Room Open Concept
Interior
Interior Features Entrance Foyer 2 Story, Disappearing Attic Stairs, Walk-In Closet(s)
Heating Central, Natural Gas
Cooling Central Air
Flooring Hardwood, Other
Fireplaces Number 1
Fireplaces Type Family Room, Gas Starter
Window Features None
Appliance Dishwasher, Disposal, Refrigerator, Gas Range, Gas Water Heater, Microwave
Laundry Lower Level, Laundry Room
Exterior
Exterior Feature Private Yard
Parking Features Attached, Garage Door Opener, Covered, Driveway, Garage Faces Front, Garage, Storage
Garage Spaces 2.0
Fence None
Pool None
Community Features Homeowners Assoc
Utilities Available Cable Available, Electricity Available, Natural Gas Available, Sewer Available, Water Available
Waterfront Description None
View Other
Roof Type Composition, Shingle
Street Surface Asphalt
Accessibility Accessible Approach with Ramp
Handicap Access Accessible Approach with Ramp
Porch Deck
Total Parking Spaces 2
Building
Lot Description Back Yard, Cul-De-Sac, Private, Sloped, Wooded, Front Yard
Story Multi/Split
Foundation Slab
Sewer Public Sewer
Water Public
Architectural Style Traditional
Level or Stories Multi/Split
Structure Type Brick Front, Vinyl Siding
New Construction No
Construction Status Updated/Remodeled
Schools
Elementary Schools Hollydale
Middle Schools Smitha
High Schools Osborne
Others
HOA Fee Include Maintenance Structure, Maintenance Grounds
Senior Community no
Restrictions true
Tax ID 19069500630
Special Listing Condition None
Read Less Info
Want to know what your home might be worth? Contact us for a FREE valuation!

Our team is ready to help you sell your home for the highest possible price ASAP

Bought with Realty One Group Edge







