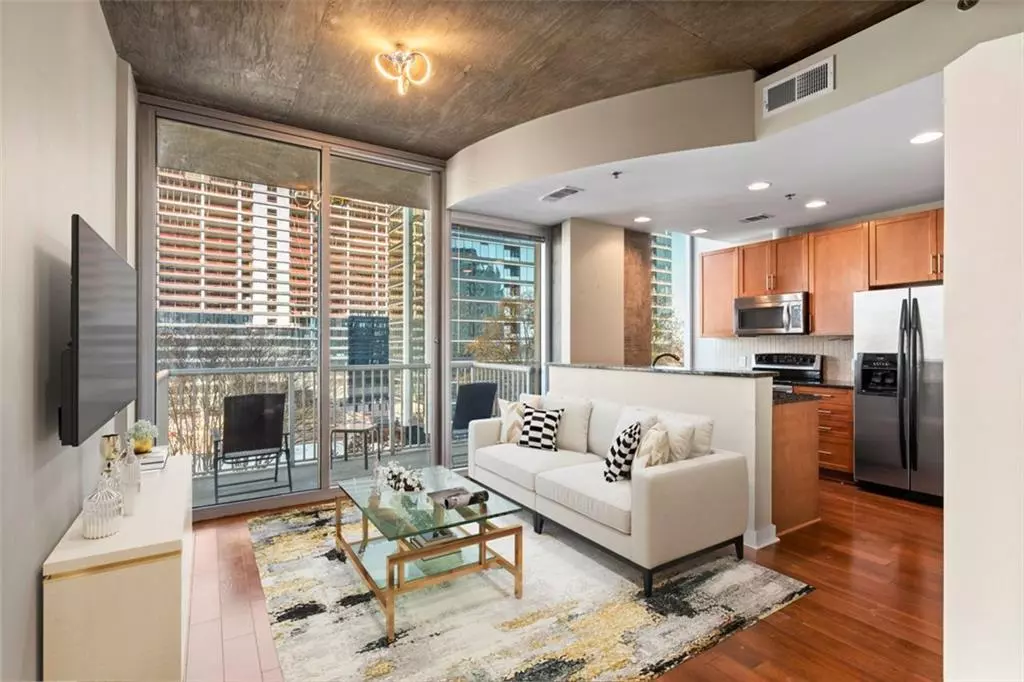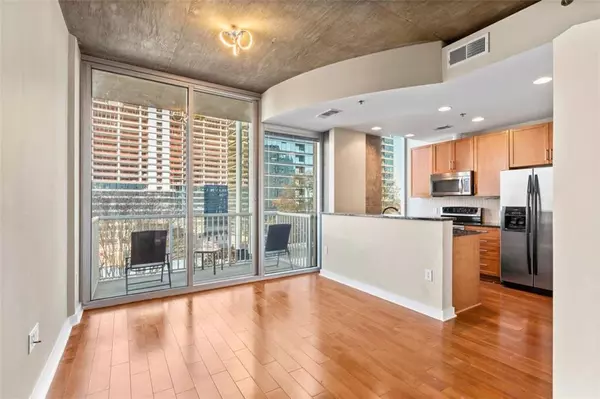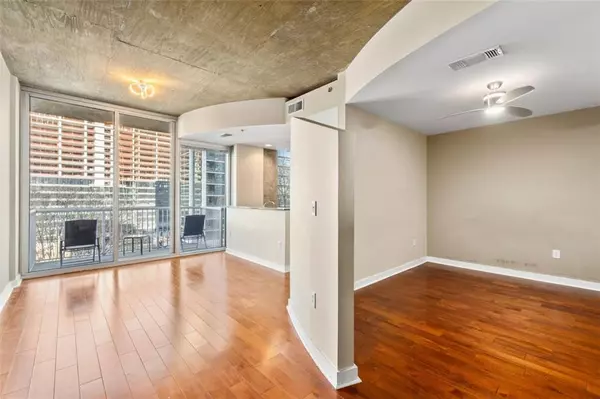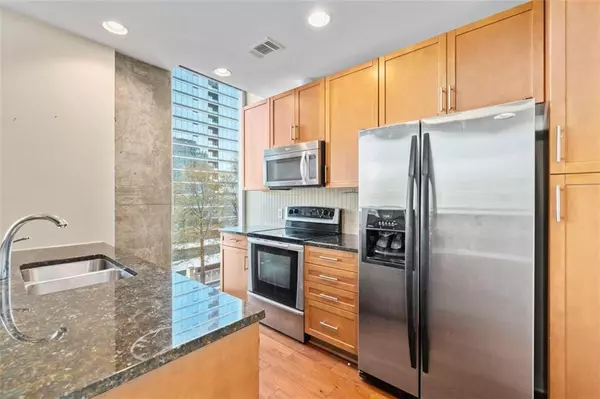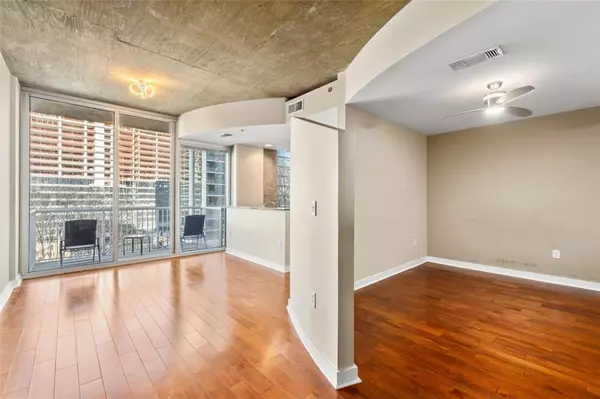$285,000
$299,000
4.7%For more information regarding the value of a property, please contact us for a free consultation.
1 Bed
1 Bath
702 SqFt
SOLD DATE : 03/18/2022
Key Details
Sold Price $285,000
Property Type Condo
Sub Type Condominium
Listing Status Sold
Purchase Type For Sale
Square Footage 702 sqft
Price per Sqft $405
Subdivision Viewpoint
MLS Listing ID 6975423
Sold Date 03/18/22
Style High Rise (6 or more stories)
Bedrooms 1
Full Baths 1
Construction Status Resale
HOA Y/N No
Year Built 2008
Annual Tax Amount $5,112
Tax Year 2020
Lot Size 696 Sqft
Acres 0.016
Property Description
Luxury, modern condominium in the boutique Viewpoint building with views of Midtown, Downtown Atlanta, Ponce City Market, and beyond. This move-in ready home features pristine hardwood floors, custom lighting with recessed fixtures, walls of floor to ceiling insulated windows providing tons of natural light, extensive built-ins, and custom closets. The bedroom features built-ins including a desk making a perfect location to work from home. The living room opens to a private balcony. Viewpoint provides premium, resort-style amenities including 24/7 concierge service, heated sun-soaked lap-pool on the 12th floor providing stellar views while poolside, state of the art fitness room, club room/lounge spaces, catering kitchen, private theater room, conference room, billiard room, outdoor fireplace, garden terraces, and outdoor grills. Unit 1304 includes one parking spaces in the attached parking deck with a gated entry, as well as guest parking. Viewpoint is located near all Midtown Atlanta has to offer, including a Starbucks next door, as well as Piedmont Park, Whole Foods, Publix, historic Fox Theater, MARTA rail and bus services, GA Tech, GA State, Emory Hospital Midtown, numerous restaurants from fast-food to five-star dining, and retail stores. Welcome home!
Location
State GA
County Fulton
Lake Name None
Rooms
Bedroom Description Other
Other Rooms None
Basement None
Main Level Bedrooms 1
Dining Room Open Concept
Interior
Interior Features High Ceilings 9 ft Main
Heating Central
Cooling Central Air
Flooring Hardwood
Fireplaces Type None
Window Features Insulated Windows
Appliance Dishwasher, Electric Cooktop, Refrigerator, Microwave, Washer, Dryer, Electric Oven
Laundry Laundry Room
Exterior
Exterior Feature Balcony
Parking Features Assigned
Fence None
Pool In Ground
Community Features Business Center, Concierge, Meeting Room, Homeowners Assoc, Fitness Center, Pool, Near Marta, Restaurant, Spa/Hot Tub, Near Shopping
Utilities Available Cable Available, Electricity Available, Water Available, Sewer Available, Natural Gas Available, Phone Available, Underground Utilities
Waterfront Description None
View City
Roof Type Other
Street Surface Asphalt
Accessibility None
Handicap Access None
Porch None
Total Parking Spaces 1
Private Pool false
Building
Lot Description Other
Story Three Or More
Foundation Concrete Perimeter
Sewer Public Sewer
Water Public
Architectural Style High Rise (6 or more stories)
Level or Stories Three Or More
Structure Type Other
New Construction No
Construction Status Resale
Schools
Elementary Schools Springdale Park
Middle Schools David T Howard
High Schools Midtown
Others
Senior Community no
Restrictions true
Tax ID 14 004900022305
Ownership Condominium
Financing no
Special Listing Condition None
Read Less Info
Want to know what your home might be worth? Contact us for a FREE valuation!

Our team is ready to help you sell your home for the highest possible price ASAP

Bought with Lacoste Realty, Inc.


