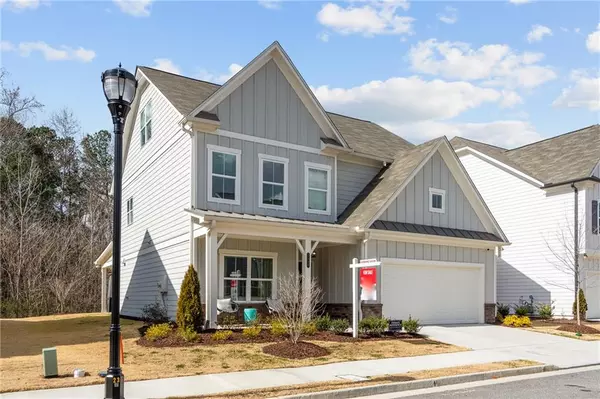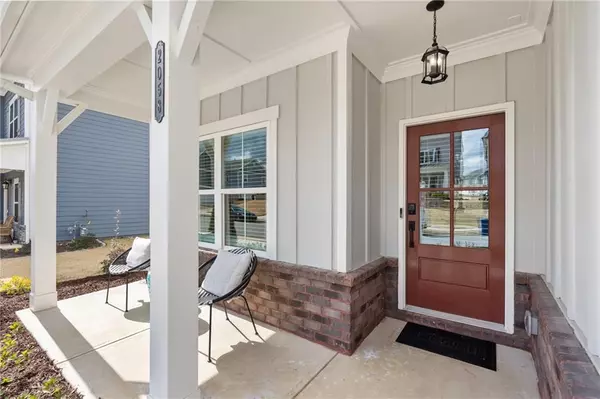$750,000
$715,000
4.9%For more information regarding the value of a property, please contact us for a free consultation.
4 Beds
3.5 Baths
3,500 SqFt
SOLD DATE : 03/23/2022
Key Details
Sold Price $750,000
Property Type Single Family Home
Sub Type Single Family Residence
Listing Status Sold
Purchase Type For Sale
Square Footage 3,500 sqft
Price per Sqft $214
Subdivision West Highlands
MLS Listing ID 7004235
Sold Date 03/23/22
Style Craftsman, Townhouse
Bedrooms 4
Full Baths 3
Half Baths 1
Construction Status Resale
HOA Fees $1,300
HOA Y/N Yes
Year Built 2020
Annual Tax Amount $6,134
Tax Year 2021
Lot Size 6,969 Sqft
Acres 0.16
Property Description
Imagine having a priceless piece of the Westside in an amazing, vibrant community in a designer inspired home! Well wish no more, this 4 BR, 3500+ Sq Ft, 3 story home is one of the larger floor plans in West Highlands adjacent to the Westside Park (The largest Greenspace in Atlanta). This property is simply breathe-taking, with 3 floors of amazing upgrades. With upscale SS appliances, designer lighting throughout, Quartz countertops, Butlers Pantry for epic entertaining! events. Dual Owner's Suite Closets, Stunning Designer Finishes, Covered Patio against a wooded backdrop, you'll certainly be living in the lap of luxury in this breathe-taking home, with a 2 car garage. You'll enjoy the community resort like pool, playground, dog park and dual sided sidewalks throughout the community. Incredible location, walking distance to Proctor Creek Greenway, leading to Quarry Yards and the Westside Beltline Connector, Westside Park, Beltline with easy access to Great Dining, Entertainment, Shopping, Interstates, GA Tech, Centennial Park, the GA Aquarium & so much more. This property certainly will not last long!
Location
State GA
County Fulton
Lake Name None
Rooms
Bedroom Description Oversized Master
Other Rooms None
Basement None
Dining Room Separate Dining Room
Interior
Interior Features Disappearing Attic Stairs, High Ceilings 9 ft Main, High Ceilings 9 ft Upper, High Speed Internet, Walk-In Closet(s)
Heating Central, Forced Air, Natural Gas
Cooling Ceiling Fan(s), Central Air, Zoned
Flooring Carpet, Ceramic Tile, Hardwood
Fireplaces Number 1
Fireplaces Type Factory Built, Gas Log, Gas Starter, Glass Doors, Living Room
Window Features Insulated Windows
Appliance Dishwasher, Disposal, Gas Cooktop, Gas Oven, Microwave, Range Hood, Self Cleaning Oven
Laundry Laundry Room
Exterior
Exterior Feature Private Front Entry, Private Rear Entry, Private Yard
Parking Features Attached, Garage, Garage Door Opener
Garage Spaces 1.0
Fence None
Pool None
Community Features Dog Park, Near Beltline, Near Marta, Near Schools, Near Shopping, Near Trails/Greenway, Park, Playground, Pool, Public Transportation, Sidewalks, Street Lights
Utilities Available Cable Available, Electricity Available, Natural Gas Available, Phone Available, Sewer Available, Underground Utilities, Water Available
Waterfront Description None
View Trees/Woods, Other
Roof Type Composition
Street Surface Concrete
Accessibility None
Handicap Access None
Porch Patio
Total Parking Spaces 2
Building
Lot Description Back Yard, Front Yard, Landscaped, Level, Wooded
Story Three Or More
Foundation Concrete Perimeter, Slab
Sewer Public Sewer
Water Public
Architectural Style Craftsman, Townhouse
Level or Stories Three Or More
Structure Type Brick Front, Cement Siding, HardiPlank Type
New Construction No
Construction Status Resale
Schools
Elementary Schools William M.Boyd
Middle Schools John Lewis Invictus Academy/Harper-Archer
High Schools Frederick Douglass
Others
HOA Fee Include Reserve Fund, Security, Sewer, Swim/Tennis
Senior Community no
Restrictions false
Tax ID 17 0227 LL3360
Special Listing Condition None
Read Less Info
Want to know what your home might be worth? Contact us for a FREE valuation!

Our team is ready to help you sell your home for the highest possible price ASAP

Bought with Compass







