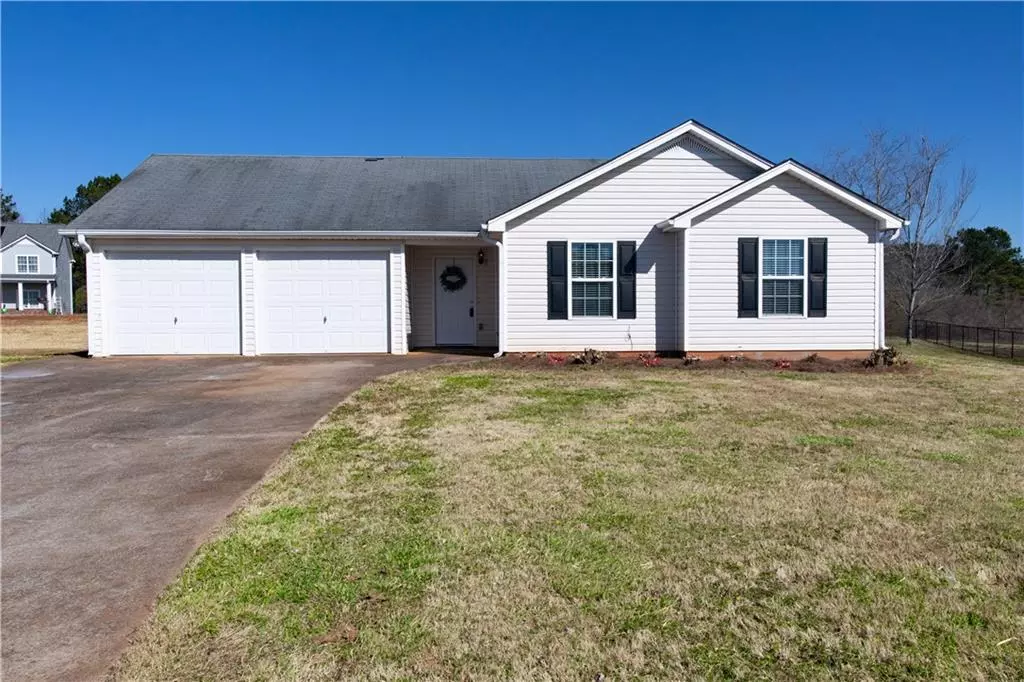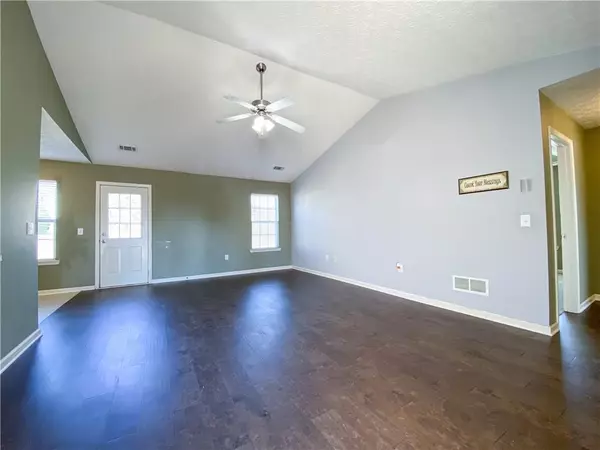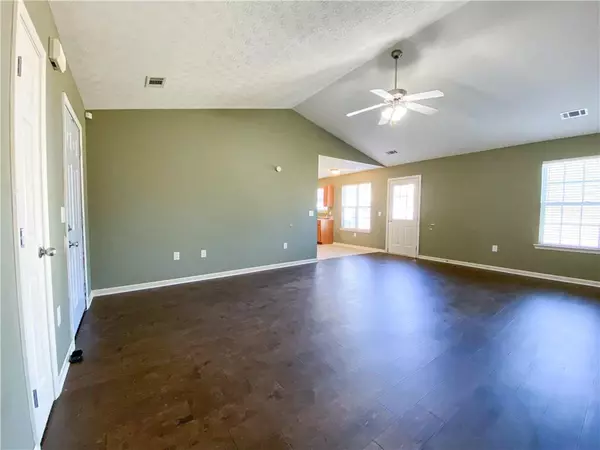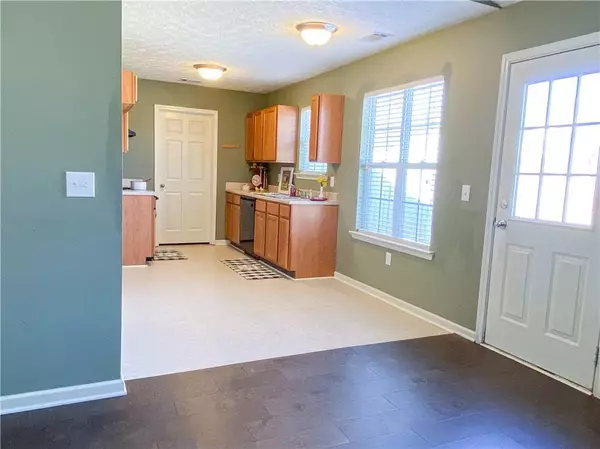$233,000
$225,000
3.6%For more information regarding the value of a property, please contact us for a free consultation.
3 Beds
2 Baths
1,118 SqFt
SOLD DATE : 03/25/2022
Key Details
Sold Price $233,000
Property Type Single Family Home
Sub Type Single Family Residence
Listing Status Sold
Purchase Type For Sale
Square Footage 1,118 sqft
Price per Sqft $208
Subdivision Twin Oaks
MLS Listing ID 7003146
Sold Date 03/25/22
Style Ranch, Traditional
Bedrooms 3
Full Baths 2
Construction Status Resale
HOA Y/N No
Year Built 2004
Annual Tax Amount $1,682
Tax Year 2021
Lot Size 0.610 Acres
Acres 0.61
Property Description
*Back on the market at no fault of the seller or the home!*
Quaint STEPLESS RANCH featuring 3 bedrooms & 2 full baths. Kitchen offers an eat-in dining area and walk-in pantry/laundry room. The washer & dryer remain with the home. Bright, natural light floods the main living areas. Vaulted ceilings in the living room create an open feel, paired with new beautiful wood flooring and calming earth tones. Master Bedroom features tray ceiling, new flooring, en suite bathroom and large, walk-in closet. One of the secondary bedrooms has new flooring, both offer soothing, neutral colors and plenty of space for an in-home office, playroom or kid's room. This flat lot is perfect for a play set, room for your pets to run, space to create that spring garden or even host the neighborhood football league! The storage shed is perfect to keep all of your lawn equipment in, freeing up the two car garage space for...you guessed it, your cars! The backyard also features a mature fruit tree (maybe peach), perfect for those summer gatherings! The quiet, well-kept, neighborhood paired with friendly neighbors, makes coming home a joy! Be sure to get pre-approved and then add this one to your list of "must sees"! Home is sold AS IS and is part of an Estate.
Location
State GA
County Paulding
Lake Name None
Rooms
Bedroom Description Master on Main
Other Rooms Shed(s)
Basement None
Main Level Bedrooms 3
Dining Room Open Concept
Interior
Interior Features Cathedral Ceiling(s), Disappearing Attic Stairs, High Ceilings 10 ft Main, Tray Ceiling(s), Vaulted Ceiling(s), Walk-In Closet(s)
Heating Central, Electric, Heat Pump
Cooling Ceiling Fan(s), Central Air
Flooring Carpet, Hardwood, Vinyl
Fireplaces Type None
Window Features Double Pane Windows
Appliance Dishwasher, Electric Range, Electric Water Heater, Range Hood, Washer
Laundry In Kitchen, Main Level
Exterior
Exterior Feature Rain Gutters, Storage
Parking Features Attached, Driveway, Garage, Garage Door Opener, Garage Faces Front, Level Driveway
Garage Spaces 2.0
Fence None
Pool None
Community Features None
Utilities Available Cable Available, Electricity Available, Phone Available, Water Available
Waterfront Description None
View Rural, Other
Roof Type Composition, Shingle
Street Surface Asphalt
Accessibility Accessible Kitchen
Handicap Access Accessible Kitchen
Porch Patio
Total Parking Spaces 4
Building
Lot Description Back Yard, Corner Lot, Front Yard, Level
Story One
Foundation Slab
Sewer Septic Tank
Water Public
Architectural Style Ranch, Traditional
Level or Stories One
Structure Type Vinyl Siding
New Construction No
Construction Status Resale
Schools
Elementary Schools Sara M. Ragsdale
Middle Schools Carl Scoggins Sr.
High Schools South Paulding
Others
Senior Community no
Restrictions false
Tax ID 062815
Special Listing Condition None
Read Less Info
Want to know what your home might be worth? Contact us for a FREE valuation!

Our team is ready to help you sell your home for the highest possible price ASAP

Bought with Keller Williams Realty Partners







