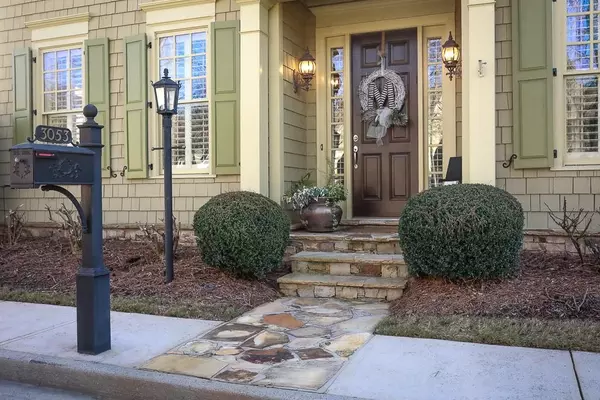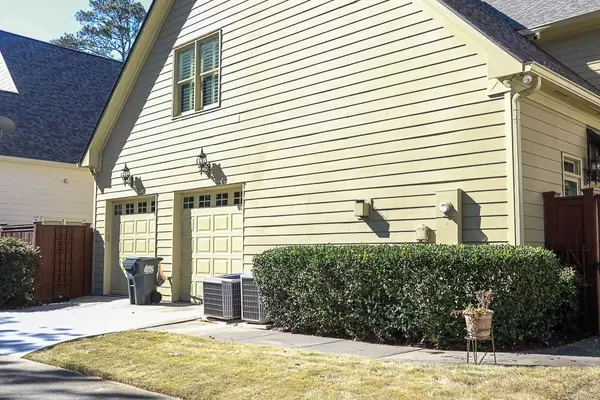$632,000
$685,500
7.8%For more information regarding the value of a property, please contact us for a free consultation.
5 Beds
3.5 Baths
3,306 SqFt
SOLD DATE : 03/21/2022
Key Details
Sold Price $632,000
Property Type Single Family Home
Sub Type Single Family Residence
Listing Status Sold
Purchase Type For Sale
Square Footage 3,306 sqft
Price per Sqft $191
Subdivision Garden Gate
MLS Listing ID 6999396
Sold Date 03/21/22
Style Cluster Home, Craftsman
Bedrooms 5
Full Baths 3
Half Baths 1
Construction Status Resale
HOA Y/N Yes
Year Built 2006
Annual Tax Amount $2,090
Tax Year 2021
Lot Size 2,178 Sqft
Acres 0.05
Property Description
Welcome to the sought-after gated community of Garden Gate located in East-Cobb. It's hard to know where to begin on how to adequately describe this home. At first glance you will notice the curb appeal, from the welcoming colors to the immaculate landscaping. There's two owner suites, one on the main level and one upstairs! The living room is timeless with floor-to-ceiling stone fireplace with breathtaking custom cabinetry. Gorgeous hardwood floors showcase the majority of the home. The enchanting custom kitchen contains granite countertops, wood cabinets and a unique intricate island perfect for enjoying a meal with the family. The spacious owner suite has a lovely bathroom with double vanities, jetted-tub and stone tile encapsulating the shower. Possibly the most notable part of the home is the backyard. The relaxing and entertaining atmosphere is outlined with stone walkways, shrubberies, privacy fencing, stone accents and topped off with a beautiful pergola.
Location
State GA
County Cobb
Lake Name None
Rooms
Bedroom Description Master on Main, Oversized Master
Other Rooms None
Basement None
Main Level Bedrooms 1
Dining Room Open Concept, Separate Dining Room
Interior
Interior Features Bookcases, Coffered Ceiling(s), Double Vanity, High Ceilings 9 ft Upper, High Ceilings 10 ft Main, High Speed Internet, Vaulted Ceiling(s)
Heating Central
Cooling Central Air
Flooring Carpet, Hardwood
Fireplaces Number 1
Fireplaces Type Family Room
Window Features Double Pane Windows, Insulated Windows
Appliance Dishwasher, Dryer, Gas Cooktop, Gas Oven, Microwave, Refrigerator
Laundry Common Area, Laundry Room, Lower Level, Main Level
Exterior
Exterior Feature Awning(s), Rain Gutters
Parking Features Attached, Garage
Garage Spaces 2.0
Fence Back Yard, Privacy
Pool None
Community Features Gated
Utilities Available Sewer Available, Underground Utilities
Waterfront Description None
View City
Roof Type Composition
Street Surface Asphalt
Accessibility None
Handicap Access None
Porch Patio
Total Parking Spaces 2
Building
Lot Description Level, Private
Story Two
Foundation Slab
Sewer Public Sewer
Water Public
Architectural Style Cluster Home, Craftsman
Level or Stories Two
Structure Type Cedar, Cement Siding
New Construction No
Construction Status Resale
Schools
Elementary Schools Shallowford Falls
Middle Schools Hightower Trail
High Schools Pope
Others
HOA Fee Include Maintenance Grounds, Reserve Fund
Senior Community no
Restrictions true
Tax ID 16053800790
Special Listing Condition None
Read Less Info
Want to know what your home might be worth? Contact us for a FREE valuation!

Our team is ready to help you sell your home for the highest possible price ASAP

Bought with Atlanta Communities
GET MORE INFORMATION








