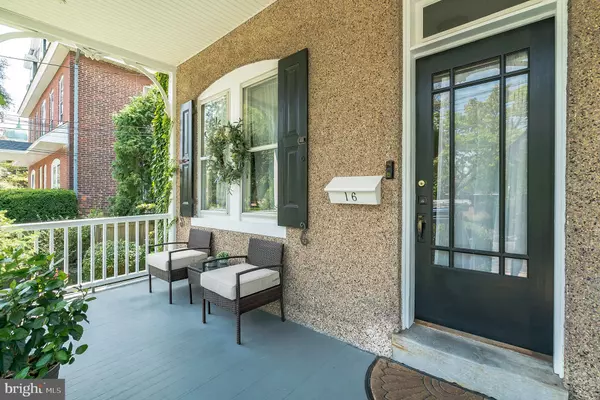$350,000
$330,000
6.1%For more information regarding the value of a property, please contact us for a free consultation.
5 Beds
2 Baths
1,976 SqFt
SOLD DATE : 03/31/2022
Key Details
Sold Price $350,000
Property Type Single Family Home
Sub Type Twin/Semi-Detached
Listing Status Sold
Purchase Type For Sale
Square Footage 1,976 sqft
Price per Sqft $177
Subdivision None Available
MLS Listing ID PAMC2005564
Sold Date 03/31/22
Style Colonial
Bedrooms 5
Full Baths 1
Half Baths 1
HOA Y/N N
Abv Grd Liv Area 1,976
Originating Board BRIGHT
Year Built 1920
Annual Tax Amount $4,063
Tax Year 2021
Lot Size 4,740 Sqft
Acres 0.11
Lot Dimensions 28.00 x 0.00
Property Description
Welcome to this well maintained 5-bedroom,1 possible 2 full bath Lansdale borough twin. As you approach the walkway to this well-kept home you will first notice the alluring shrub lined porch. What a great spot to sit back and relax with a cool summer drink. Upon entering the front door into the living room, you will see the open floor plan and the glistening wood floors that flow from the living room into the formal dining room. This room offers a beautiful bay window, wainscoting, crown molding, and a ceiling fan. From the dining room you enter the large eat-in kitchen with slate flooring, breadboard walls, crown molding, stainless steel appliances, pantry, stone back splash, ceiling fan, and high-hat lighting. Adjacent to the kitchen is a large pantry, with a hallway to a side exit, the powder room and an open closet. Enclosed in the bottom of the closet is a tub so the powder room could possible be opened into a full bath. This completes the first floor and now onto the second floor that features a carpeted main bedroom with ceiling fan, closet and a door to the full bath. Next to the main bedroom is the full bath with double sinks and a tiled tub with shower. Adjacent to the full bath is the 2nd bedroom with a beautiful bay window, carpet flooring and a ceiling fan. Next to the 2nd bedroom is the 3rd carpeted bedroom with a ceiling fan and closet. Now up to the 3rd floor and 4th bedroom with a skylight, updated windows, carpet, closet and elect baseboard heat. Contiguous to the 4th bedroom is the 5th bedroom with electric baseboard heat, updated window, closet and skylight. Moreover, additional features for this home include a full basement with an outside exit, an updated 2015 gas heater + 2016 hot water heater, fenced back yard and a heated garage with 220 v electric. What a great workspace for the car or motorcycle enthusiast.
Location
State PA
County Montgomery
Area Lansdale Boro (10611)
Zoning RC
Rooms
Other Rooms Living Room, Dining Room, Primary Bedroom, Bedroom 3, Bedroom 4, Bedroom 5, Kitchen, Laundry, Mud Room
Basement Interior Access, Unfinished, Walkout Stairs
Interior
Interior Features Carpet, Ceiling Fan(s), Floor Plan - Open, Formal/Separate Dining Room, Kitchen - Eat-In, Pantry, Tub Shower, Wood Floors
Hot Water Natural Gas
Heating Hot Water, Radiator
Cooling Wall Unit
Flooring Vinyl, Ceramic Tile, Carpet, Wood
Equipment Oven - Self Cleaning, Dishwasher
Furnishings No
Fireplace N
Appliance Oven - Self Cleaning, Dishwasher
Heat Source Natural Gas
Laundry Basement
Exterior
Exterior Feature Porch(es)
Parking Features Garage Door Opener, Oversized
Garage Spaces 1.0
Fence Partially, Rear, Wood
Utilities Available Water Available, Sewer Available, Phone Available, Natural Gas Available, Electric Available, Cable TV Available
Water Access N
Roof Type Shingle
Accessibility None
Porch Porch(es)
Road Frontage Boro/Township
Total Parking Spaces 1
Garage Y
Building
Lot Description Landscaping, Level, Rear Yard
Story 3
Foundation Stone
Sewer Public Sewer
Water Public
Architectural Style Colonial
Level or Stories 3
Additional Building Above Grade, Below Grade
Structure Type 9'+ Ceilings
New Construction N
Schools
High Schools North Penn Senior
School District North Penn
Others
Pets Allowed Y
Senior Community No
Tax ID 11-00-05280-001
Ownership Fee Simple
SqFt Source Assessor
Acceptable Financing Cash, Conventional, FHA, VA
Horse Property N
Listing Terms Cash, Conventional, FHA, VA
Financing Cash,Conventional,FHA,VA
Special Listing Condition Standard
Pets Allowed No Pet Restrictions
Read Less Info
Want to know what your home might be worth? Contact us for a FREE valuation!

Our team is ready to help you sell your home for the highest possible price ASAP

Bought with Jeffrey P Silva • Keller Williams Real Estate-Blue Bell







