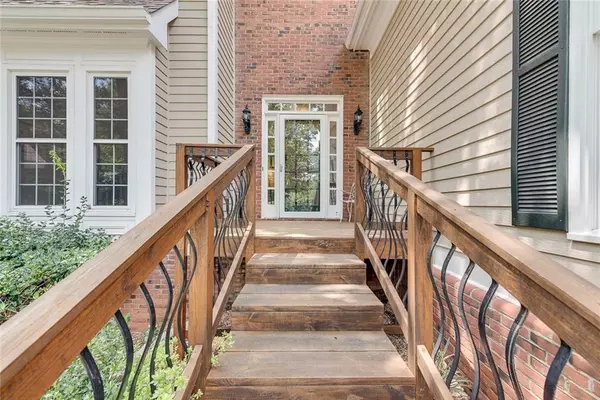$590,000
$569,900
3.5%For more information regarding the value of a property, please contact us for a free consultation.
4 Beds
2.5 Baths
3,199 SqFt
SOLD DATE : 03/31/2022
Key Details
Sold Price $590,000
Property Type Single Family Home
Sub Type Single Family Residence
Listing Status Sold
Purchase Type For Sale
Square Footage 3,199 sqft
Price per Sqft $184
Subdivision Eagle Watch
MLS Listing ID 7010736
Sold Date 03/31/22
Style Traditional
Bedrooms 4
Full Baths 2
Half Baths 1
Construction Status Resale
HOA Fees $821
HOA Y/N No
Year Built 1989
Annual Tax Amount $1,086
Tax Year 2019
Lot Size 0.385 Acres
Acres 0.385
Property Description
Imagine living in this charming & spacious home full of UPGRADES in the heart of Town Lake! Welcome to this lovely & pristine 4 bedroom/2.5 bath home. This MOVE-IN ready house has 4,459 sqft of finished space + full unfinished basement. Main level offers separate dining room, living room, eat-in kitchen, laundry room and access to the huge attached garage. All 4 bedrooms are located on the second floor. This truly is a BEAUTIFUL and spacious home!Upgrades include: Kitchen cabinets have been sanded and repainted white, new granite countertops, new kitchen sink faucet, new garbage disposal, new 5 burner stainless steel cooktop, plus new hardware and soft close hinges. Main level has new hardwood floors in the dining and living room. All floors on the main level have been refinished. Fresh paint in multiple areas in the house (Agreeable grey). All bathrooms have also been upgraded with new vanities, faucets, light fixtures, mirrors and the master bathroom has new ceramic tile. New modern fans installed in master bedroom, guest bedroom and downstairs living room. New celling lights throughout the house. All interior and exterior doors with new hinges and door handles including dead bolts. This property has two UNIQUE features: 1) Custom built exterior elevator, accessible from the back yard which takes you directly to the kitchen (main level) or master bedroom (2nd floor). 2) This property also features a professionally built structure with 17-foot ceilings that can serve multiple uses. Enjoy resort style living in Eagle Watch.
Location
State GA
County Cherokee
Lake Name None
Rooms
Bedroom Description Other, Oversized Master
Other Rooms Boat House, Other, Outbuilding, RV/Boat Storage, Workshop
Basement Daylight, Exterior Entry, Full, Interior Entry
Dining Room Separate Dining Room
Interior
Interior Features Bookcases, Disappearing Attic Stairs, Double Vanity, Entrance Foyer, Tray Ceiling(s), Walk-In Closet(s)
Heating Forced Air, Heat Pump, Natural Gas, Zoned
Cooling Ceiling Fan(s), Central Air, Zoned
Flooring Carpet, Ceramic Tile, Hardwood
Fireplaces Number 1
Fireplaces Type Gas Starter, Living Room, Masonry
Window Features Double Pane Windows, Insulated Windows, Skylight(s)
Appliance Dishwasher, Disposal, Dryer, Gas Water Heater, Microwave, Refrigerator, Washer
Laundry Laundry Room
Exterior
Exterior Feature Private Yard
Parking Features Attached, Detached, Garage, Kitchen Level, RV Access/Parking, Storage
Garage Spaces 3.0
Fence Fenced
Pool None
Community Features Clubhouse, Fitness Center, Golf, Near Schools, Near Shopping, Playground, Pool, Sidewalks, Street Lights, Tennis Court(s)
Utilities Available Cable Available, Underground Utilities
Waterfront Description None
View Trees/Woods
Roof Type Shingle
Street Surface Paved
Accessibility Accessible Elevator Installed, Accessible Entrance, Accessible Hallway(s), Accessible Kitchen
Handicap Access Accessible Elevator Installed, Accessible Entrance, Accessible Hallway(s), Accessible Kitchen
Porch Deck, Patio
Total Parking Spaces 3
Building
Lot Description Corner Lot, Private, Sloped
Story Three Or More
Foundation Slab
Sewer Public Sewer
Water Public
Architectural Style Traditional
Level or Stories Three Or More
Structure Type Cement Siding, Concrete
New Construction No
Construction Status Resale
Schools
Elementary Schools Bascomb
Middle Schools E.T. Booth
High Schools Etowah
Others
HOA Fee Include Maintenance Grounds, Swim/Tennis
Senior Community no
Restrictions false
Tax ID 15N04E 010
Ownership Fee Simple
Financing no
Special Listing Condition None
Read Less Info
Want to know what your home might be worth? Contact us for a FREE valuation!

Our team is ready to help you sell your home for the highest possible price ASAP

Bought with Keller Williams Realty Partners







