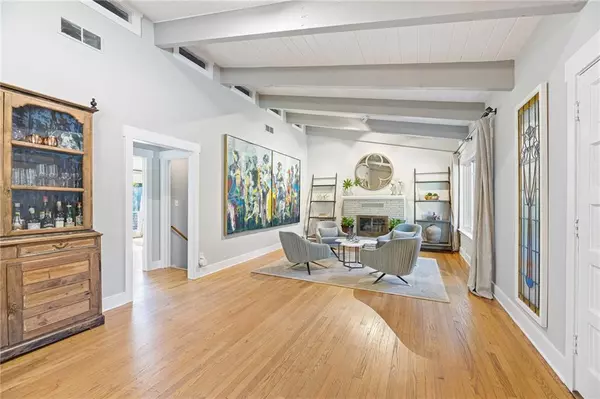$1,065,000
$1,050,000
1.4%For more information regarding the value of a property, please contact us for a free consultation.
5 Beds
4.5 Baths
4,208 SqFt
SOLD DATE : 03/29/2022
Key Details
Sold Price $1,065,000
Property Type Single Family Home
Sub Type Single Family Residence
Listing Status Sold
Purchase Type For Sale
Square Footage 4,208 sqft
Price per Sqft $253
Subdivision North Buckhead
MLS Listing ID 7004456
Sold Date 03/29/22
Style Ranch
Bedrooms 5
Full Baths 4
Half Baths 1
Construction Status Resale
HOA Y/N No
Year Built 1954
Annual Tax Amount $12,530
Tax Year 2021
Lot Size 0.660 Acres
Acres 0.66
Property Description
This may be the deal of the day! Just steps from Sarah Smith, Path 400 and premier dining and shopping this jewel is situated on .66 acres in the heart of Buckhead this gated, private Oasis is a hefty slice of tranquility. Set back and positioned for privacy the front yard offers plenty of level green space. If you are looking for sleek design that has been thoughtfully updated and appointed while preserving the midcentury modern details throughout this is the one! This coveted ranch on a basement is uniquely laid out to offer income producing opportunities with private entrance and separate utilities. Rich hardwood floors, crisp paint defined with vaulted ceilings. The gourmet kitchen with custom cabinetry, stainless appliances and stone counters is open to the keeping room which flows seamlessly out to the all-season room overlooking the most beautiful and professionally landscaped backyard. The primary suite is generously sized and offers an equally refined private bath with double vanities, heated floors, seamless corner shower and an abundance of closet space. The terrace level is nicely finished and is perfect for entertaining with wine cellar and gathering areas. There is an abundance of additional covered parking and driveway space.
Location
State GA
County Fulton
Lake Name None
Rooms
Bedroom Description In-Law Floorplan, Master on Main
Other Rooms Outdoor Kitchen
Basement Daylight, Exterior Entry, Finished, Finished Bath, Full, Interior Entry
Main Level Bedrooms 2
Dining Room Open Concept, Seats 12+
Interior
Interior Features Beamed Ceilings, Bookcases, High Ceilings 9 ft Main, His and Hers Closets
Heating Central, Forced Air
Cooling Ceiling Fan(s), Central Air
Flooring Hardwood
Fireplaces Number 4
Fireplaces Type Basement, Family Room, Great Room, Other Room
Window Features Insulated Windows
Appliance Dishwasher, Disposal, Double Oven, Dryer, Electric Cooktop, Microwave, Range Hood, Refrigerator
Laundry In Basement
Exterior
Exterior Feature Awning(s), Gas Grill, Private Front Entry, Private Rear Entry, Private Yard
Parking Features Attached, Garage, Garage Faces Side
Garage Spaces 2.0
Fence Back Yard, Fenced, Wood
Pool None
Community Features Near Schools, Near Shopping
Utilities Available Cable Available, Electricity Available, Natural Gas Available, Phone Available, Sewer Available
Waterfront Description None
View Other
Roof Type Composition
Street Surface Paved
Accessibility None
Handicap Access None
Porch Covered, Patio, Rear Porch, Screened
Total Parking Spaces 2
Building
Lot Description Back Yard, Front Yard, Landscaped, Level, Private, Wooded
Story Two
Foundation Concrete Perimeter
Sewer Public Sewer
Water Public
Architectural Style Ranch
Level or Stories Two
Structure Type Brick 4 Sides
New Construction No
Construction Status Resale
Schools
Elementary Schools Sarah Rawson Smith
Middle Schools Willis A. Sutton
High Schools North Atlanta
Others
Senior Community no
Restrictions false
Tax ID 17 006400010576
Acceptable Financing Cash, Conventional
Listing Terms Cash, Conventional
Special Listing Condition None
Read Less Info
Want to know what your home might be worth? Contact us for a FREE valuation!

Our team is ready to help you sell your home for the highest possible price ASAP

Bought with PalmerHouse Properties







