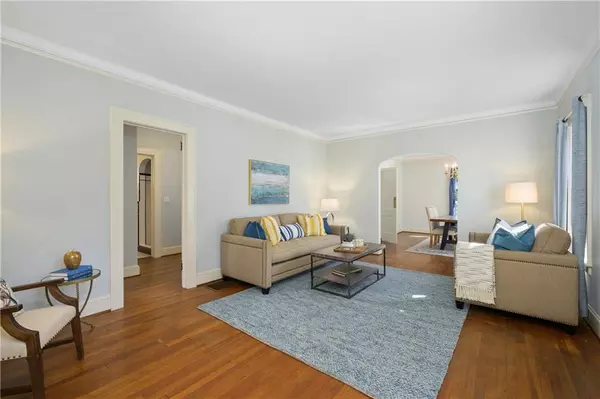$780,000
$750,000
4.0%For more information regarding the value of a property, please contact us for a free consultation.
3 Beds
2 Baths
2,089 SqFt
SOLD DATE : 03/31/2022
Key Details
Sold Price $780,000
Property Type Single Family Home
Sub Type Single Family Residence
Listing Status Sold
Purchase Type For Sale
Square Footage 2,089 sqft
Price per Sqft $373
Subdivision Glenwood Estates
MLS Listing ID 7009791
Sold Date 03/31/22
Style Bungalow
Bedrooms 3
Full Baths 2
Construction Status Resale
HOA Y/N No
Year Built 1940
Annual Tax Amount $14,318
Tax Year 2021
Lot Size 0.700 Acres
Acres 0.7
Property Description
Move right in, give a minor modernizing facelift or plan a complete renovating/expansion to make it your own. Whatever you are looking for, this sweet 1940 bungalow has great bones that allow for an incredible opportunity on this coveted street in the very sought-after Glennwood Estates neighborhood. This classic floor plan has large, livable rooms that are comfortably sized and have an elegance that you don't find in new construction. Main level has great flow of living space, two bedrooms and full bath plus the essential sunroom with historic, cracked-tile floor and curved architectural detail. Upstairs, enjoy a unique open-concept bonus room to suit your needs plus an additional bedroom and full bath. Nestled on a beautiful wooded .7 acre lot that offers 80 feet of road frontage and over 372 feet deep, this parcel backs up to Glenn Creek Nature Preserve for easy access to beautiful green space and trails from your own backyard. Close proximity to Decatur Square, Emory Hospital/CDC and the amazing Glenlake Park with pool/tennis/playground/dog park/soccer field/basketball court and covered pavilion. What an incredible stroke of luck for the savvy buyer.
Location
State GA
County Dekalb
Lake Name None
Rooms
Bedroom Description Other
Other Rooms Shed(s)
Basement Daylight, Driveway Access, Exterior Entry, Interior Entry, Partial, Unfinished
Main Level Bedrooms 2
Dining Room Separate Dining Room
Interior
Interior Features High Ceilings 9 ft Main, High Speed Internet
Heating Forced Air, Natural Gas
Cooling Ceiling Fan(s), Central Air, Heat Pump
Flooring Hardwood
Fireplaces Number 1
Fireplaces Type Living Room, Masonry
Window Features Storm Window(s)
Appliance Dishwasher, Disposal, Dryer, Gas Cooktop, Gas Range, Gas Water Heater, Microwave, Range Hood, Washer
Laundry In Basement
Exterior
Exterior Feature Private Front Entry, Private Rear Entry, Private Yard, Storage
Parking Features Driveway, Kitchen Level
Fence None
Pool None
Community Features Dog Park, Near Marta, Near Schools, Near Shopping, Near Trails/Greenway, Park, Playground, Pool, Public Transportation, Restaurant, Street Lights, Tennis Court(s)
Utilities Available Cable Available, Electricity Available, Natural Gas Available, Phone Available, Sewer Available, Water Available
Waterfront Description None
View City
Roof Type Composition
Street Surface Asphalt
Accessibility None
Handicap Access None
Porch Deck
Total Parking Spaces 3
Building
Lot Description Back Yard, Front Yard, Level, Private, Sloped, Wooded
Story Two
Foundation Brick/Mortar
Sewer Public Sewer
Water Public
Architectural Style Bungalow
Level or Stories Two
Structure Type Brick 4 Sides
New Construction No
Construction Status Resale
Schools
Elementary Schools Glennwood
Middle Schools Renfroe
High Schools Decatur
Others
Senior Community no
Restrictions false
Tax ID 18 007 06 025
Financing no
Special Listing Condition None
Read Less Info
Want to know what your home might be worth? Contact us for a FREE valuation!

Our team is ready to help you sell your home for the highest possible price ASAP

Bought with PalmerHouse Properties







