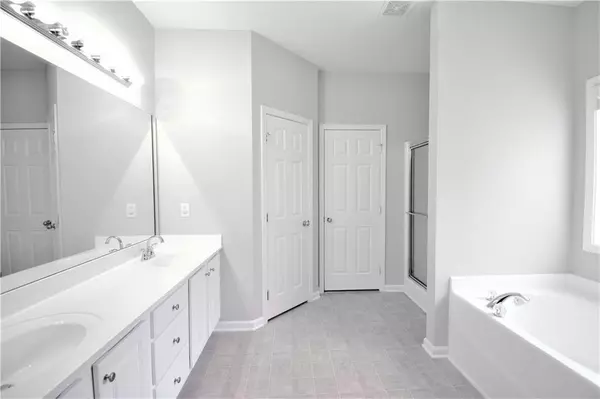$320,000
$350,000
8.6%For more information regarding the value of a property, please contact us for a free consultation.
3 Beds
2 Baths
1,865 SqFt
SOLD DATE : 03/31/2022
Key Details
Sold Price $320,000
Property Type Single Family Home
Sub Type Single Family Residence
Listing Status Sold
Purchase Type For Sale
Square Footage 1,865 sqft
Price per Sqft $171
Subdivision Lakes At Cedar Grove
MLS Listing ID 7004059
Sold Date 03/31/22
Style Ranch, Traditional
Bedrooms 3
Full Baths 2
Construction Status Updated/Remodeled
HOA Fees $875
HOA Y/N Yes
Year Built 2005
Annual Tax Amount $3,087
Tax Year 2021
Lot Size 0.260 Acres
Acres 0.26
Property Description
This freshly renovated ranch home, with it's clean, neutral color scheme, is move-in ready and offers peace of mind from the new roof! You'll love putting your personal touches on the living room that features soaring ceilings that make the space feel huge. The massive kitchen is the perfect gathering spot for family and friends and the beautiful separate dining room has gorgeous chair rail molding and high tray ceilings with plenty of room for family Thanksgivings and dinner parties. The oversized owner's suite also has a tray ceiling and the attached bathroom is the perfect tranquil place for a long relaxing bath at the end of the day. The neighborhood sits on Cedar Grove Lake and, while it's still less than a half hour to the city, it's a quick drive to all the beautiful waterfalls, trails and scenery at Cochran Mills Park as well as camping and boating at Chattahoochee Bend State Park.
Location
State GA
County Fulton
Lake Name None
Rooms
Bedroom Description Master on Main, Oversized Master
Other Rooms None
Basement None
Main Level Bedrooms 3
Dining Room Seats 12+, Separate Dining Room
Interior
Interior Features Double Vanity, Entrance Foyer, High Ceilings 10 ft Main, High Speed Internet, Tray Ceiling(s), Walk-In Closet(s)
Heating Central
Cooling Ceiling Fan(s), Central Air
Flooring Carpet, Hardwood
Fireplaces Number 1
Fireplaces Type Factory Built, Family Room, Gas Starter
Window Features Insulated Windows
Appliance Dishwasher, Electric Range, Microwave, Refrigerator, Other
Laundry In Hall
Exterior
Exterior Feature Other
Parking Features Garage, Garage Faces Side
Garage Spaces 2.0
Fence Back Yard
Pool None
Community Features Homeowners Assoc, Lake, Pool, Tennis Court(s)
Utilities Available Cable Available, Electricity Available, Phone Available, Sewer Available, Water Available, Other
Waterfront Description None
View Other
Roof Type Composition
Street Surface Paved
Accessibility None
Handicap Access None
Porch Covered, Rear Porch
Total Parking Spaces 2
Building
Lot Description Back Yard, Front Yard, Landscaped, Level
Story One
Foundation Slab
Sewer Public Sewer
Water Public
Architectural Style Ranch, Traditional
Level or Stories One
Structure Type Brick Front
New Construction No
Construction Status Updated/Remodeled
Schools
Elementary Schools Renaissance
Middle Schools Renaissance
High Schools Langston Hughes
Others
HOA Fee Include Swim/Tennis
Senior Community no
Restrictions false
Tax ID 07 140001075117
Acceptable Financing Cash, Conventional, Other
Listing Terms Cash, Conventional, Other
Special Listing Condition None
Read Less Info
Want to know what your home might be worth? Contact us for a FREE valuation!

Our team is ready to help you sell your home for the highest possible price ASAP

Bought with Coldwell Banker Realty
GET MORE INFORMATION








