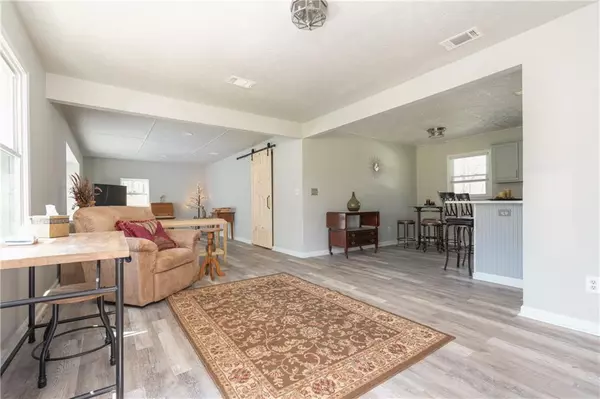$279,000
$275,000
1.5%For more information regarding the value of a property, please contact us for a free consultation.
3 Beds
2 Baths
1,475 SqFt
SOLD DATE : 04/01/2022
Key Details
Sold Price $279,000
Property Type Single Family Home
Sub Type Single Family Residence
Listing Status Sold
Purchase Type For Sale
Square Footage 1,475 sqft
Price per Sqft $189
Subdivision Sweetbriar
MLS Listing ID 7012173
Sold Date 04/01/22
Style Ranch
Bedrooms 3
Full Baths 2
Construction Status Resale
HOA Y/N No
Year Built 1971
Annual Tax Amount $1,335
Tax Year 2021
Lot Size 1.241 Acres
Acres 1.2408
Property Description
*** Highest & Best by Monday 3/21 @ 10am *** Welcome to Sweetbriar Circle! Newly Renovated, all brick with a newer roof and brand new deck overlooking access to the backyard lake, Sweetbriar is ready to be called home. This home boasts 3 bedrooms and 2 baths with a spacious living room. With oversized windows in the living area, natural light flows graciously throughout the home. The kitchen is completely remodeled, fitted with plenty of cabinetry, a multi-use island, quartz countertops, brand new stainless steel Samsung appliance package (10 year warranty) and a nice dining area. With charm and modern updates throughout, the home has been finished with light and airy tones. The flooring is luxury vinyl planks throughout and the master bedroom has its own private bathroom with a deep soaking tub with marble tiled walls. Privacy is at your fingertips, the property sits on 1.24 acres of land with a warm toned gate guiding access to the backyard. The Backyard is private and is extremely spacious for backyard entertainment. We welcome you to peaceful living and the ability to create your oasis and serenity at Sweetbriar Circle
Location
State GA
County Douglas
Lake Name None
Rooms
Bedroom Description Master on Main
Other Rooms None
Basement Crawl Space
Main Level Bedrooms 3
Dining Room None
Interior
Interior Features Other
Heating Central
Cooling Central Air
Flooring Laminate
Fireplaces Type None
Window Features Insulated Windows
Appliance Dishwasher
Laundry In Hall, Laundry Room, Main Level
Exterior
Exterior Feature Private Yard
Parking Features Driveway
Fence None
Pool None
Community Features Other
Utilities Available Cable Available, Electricity Available, Sewer Available, Water Available
Waterfront Description None
View Lake, Trees/Woods
Roof Type Composition
Street Surface Concrete
Accessibility None
Handicap Access None
Porch Patio
Total Parking Spaces 2
Building
Lot Description Back Yard, Front Yard, Lake/Pond On Lot, Level, Private, Wooded
Story One
Foundation Slab
Sewer Septic Tank
Water Public
Architectural Style Ranch
Level or Stories One
Structure Type Brick 3 Sides
New Construction No
Construction Status Resale
Schools
Elementary Schools Sweetwater
Middle Schools Factory Shoals
High Schools Lithia Springs
Others
Senior Community no
Restrictions false
Tax ID 09201820054
Special Listing Condition None
Read Less Info
Want to know what your home might be worth? Contact us for a FREE valuation!

Our team is ready to help you sell your home for the highest possible price ASAP

Bought with Main Street Renewal, LLC.







