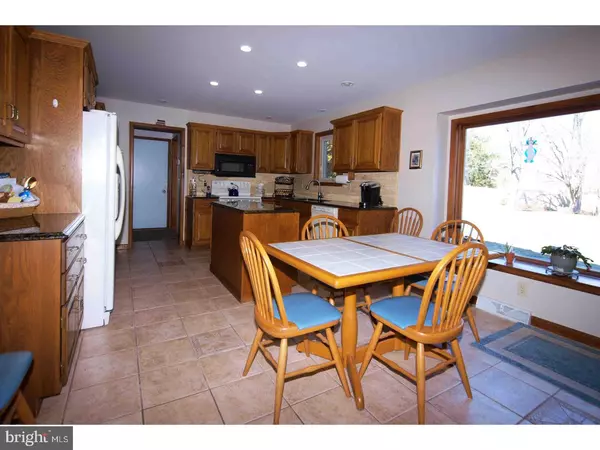$406,000
$399,900
1.5%For more information regarding the value of a property, please contact us for a free consultation.
4 Beds
3 Baths
2,483 SqFt
SOLD DATE : 06/15/2018
Key Details
Sold Price $406,000
Property Type Single Family Home
Sub Type Detached
Listing Status Sold
Purchase Type For Sale
Square Footage 2,483 sqft
Price per Sqft $163
Subdivision Walbert
MLS Listing ID 1000287622
Sold Date 06/15/18
Style Colonial,Contemporary
Bedrooms 4
Full Baths 2
Half Baths 1
HOA Y/N N
Abv Grd Liv Area 2,483
Originating Board TREND
Year Built 1986
Annual Tax Amount $6,357
Tax Year 2018
Lot Size 0.780 Acres
Acres 0.78
Lot Dimensions 0 X 0
Property Description
LOCATION! LOCATION! LOCATION! Custom Stone & Cedar Contemporary 4 BR/2.5BA on corner lot in desirable Parkland School District. Formal Sunken Living room & formal dining room. Open concept Family room with wood pellet stone fireplace and gourmet kitchen with granite counter tops, center island, back splash, recess lighting, & nice size pantry. Gorgeous hardwood floors in LR, DR, & bonus 4th bedroom. Custom molding and trim throughout the home. Wrap around Upgraded Trex Deck that overlooks the secluded in-ground pool (new motor for filter) and beautiful landscaping. First floor laundry & all appliances stay for your convenience. Rec room in lower level. Tons of storage & closets. Other amenities are High End Security System, Brand New HVAC system, Newer windows. Oversized 2+ car garage, perfect for storing your favorite toy. Close to everything. Make this home your private retreat.
Location
State PA
County Lehigh
Area South Whitehall Twp (12319)
Zoning R-4
Rooms
Other Rooms Living Room, Dining Room, Primary Bedroom, Bedroom 2, Bedroom 3, Kitchen, Family Room, Bedroom 1, Other, Attic
Basement Full
Interior
Interior Features Primary Bath(s), Kitchen - Island, Butlers Pantry, Kitchen - Eat-In
Hot Water Electric
Heating Heat Pump - Electric BackUp
Cooling Central A/C
Flooring Wood, Fully Carpeted, Tile/Brick
Fireplaces Number 1
Fireplaces Type Stone
Equipment Oven - Wall, Dishwasher, Disposal, Built-In Microwave
Fireplace Y
Appliance Oven - Wall, Dishwasher, Disposal, Built-In Microwave
Laundry Main Floor
Exterior
Exterior Feature Deck(s), Patio(s), Porch(es)
Garage Spaces 2.0
Fence Other
Pool In Ground
Utilities Available Cable TV
Water Access N
Accessibility None
Porch Deck(s), Patio(s), Porch(es)
Attached Garage 2
Total Parking Spaces 2
Garage Y
Building
Lot Description Corner
Story 2
Sewer Public Sewer
Water Public
Architectural Style Colonial, Contemporary
Level or Stories 2
Additional Building Above Grade
Structure Type Cathedral Ceilings
New Construction N
Schools
School District Parkland
Others
Senior Community No
Tax ID 548715376138-00001
Ownership Fee Simple
Security Features Security System
Acceptable Financing Conventional, VA, FHA 203(b)
Listing Terms Conventional, VA, FHA 203(b)
Financing Conventional,VA,FHA 203(b)
Read Less Info
Want to know what your home might be worth? Contact us for a FREE valuation!

Our team is ready to help you sell your home for the highest possible price ASAP

Bought with Jeffrey Martin • Century 21 Gold







