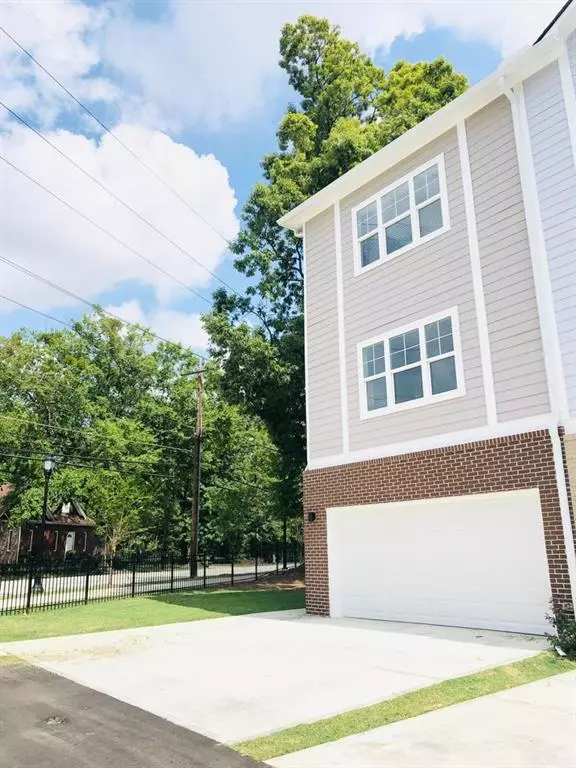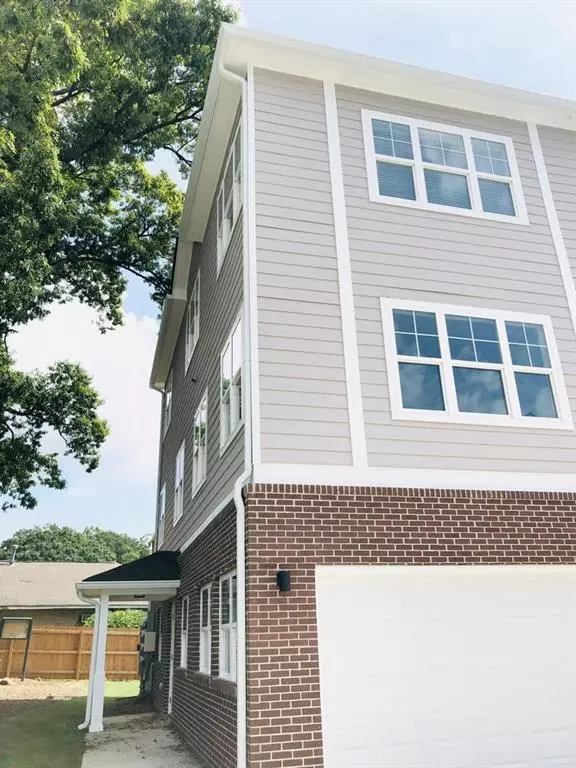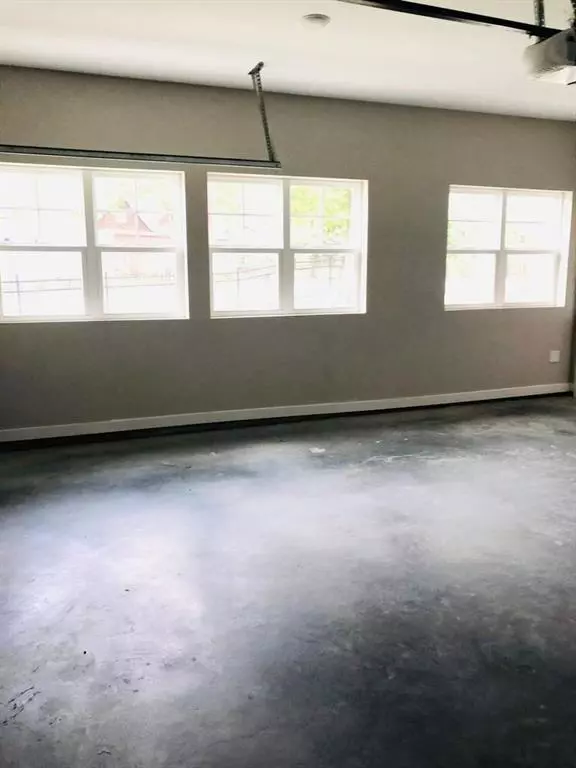$440,000
$440,000
For more information regarding the value of a property, please contact us for a free consultation.
3 Beds
3.5 Baths
2,110 SqFt
SOLD DATE : 04/05/2022
Key Details
Sold Price $440,000
Property Type Townhouse
Sub Type Townhouse
Listing Status Sold
Purchase Type For Sale
Square Footage 2,110 sqft
Price per Sqft $208
Subdivision Hollywood & Main
MLS Listing ID 6997475
Sold Date 04/05/22
Style Townhouse, Traditional
Bedrooms 3
Full Baths 3
Half Baths 1
Construction Status Resale
HOA Fees $210
HOA Y/N Yes
Year Built 2019
Annual Tax Amount $4,213
Tax Year 2020
Lot Size 2,090 Sqft
Acres 0.048
Property Description
Residing near the beautiful Chattahoochee River and Westside Park, Hollywood & Main I is an enclosed 25-townhomes residential complex intended for the intown-living home buyers. Conveniently located near top schools, grocery stores, chef-driven restaurants, and entertainment! The largest unit in the community with 2110 SQFT. The townhome consists of a studio-style first floor with modern interior finishes, ample 2 car garage, kitchenette, bedroom, and full bath with separate entry and rear porch. Main Floor consists of open floor plan living/dining room with half bath for guests, deck, and modern kitchen with island. The top floor has the master bedroom with a full bath with a double vanity sink and walk-in closet. The third bedroom has a full bath. The laundry area can be found on the top floor. all full baths have frameless glass showers.
The square footage on the tax record is not correct.**
Features:
Gorgeous Wooden Interior Doors
Engineered Wood Flooring
Plush wall to wall carpeting in bedrooms
Stainless-Steel Appliances
Built-in dishwasher
30” electric oven
Built-in Microwave
Spread faucet in the kitchen
Modern Shaker Style Cabinets
Marble Countertop in Kitchen
Bedroom Walk-in closet in master
Rough-in electric & bracing for future fans at all bedrooms
Marble Countertop in bathrooms
Electrical Automatic garage door opener(s)
NEST Programmable thermostat
Recessed can lights
Trim 4-inch baseboard in the living room, bedrooms, and kitchen
50 Gallon Hot Water Heater
Dual vanities in master bath
Stacked washer and dryer included
Two-car garage
Location
State GA
County Fulton
Lake Name None
Rooms
Bedroom Description Roommate Floor Plan
Other Rooms None
Basement Exterior Entry, Finished, Finished Bath, Full
Dining Room Open Concept
Interior
Interior Features Double Vanity, Walk-In Closet(s)
Heating Central
Cooling Ceiling Fan(s), Central Air
Flooring Carpet, Ceramic Tile, Hardwood
Fireplaces Type None
Window Features Insulated Windows
Appliance Dishwasher, Disposal, Dryer, Electric Cooktop, Electric Oven, Microwave, Refrigerator, Washer
Laundry Upper Level
Exterior
Exterior Feature None
Parking Features Attached, Garage, Garage Door Opener, Garage Faces Front, Level Driveway
Garage Spaces 2.0
Fence None
Pool None
Community Features None
Utilities Available Cable Available, Electricity Available, Sewer Available
Waterfront Description None
View City
Roof Type Shingle
Street Surface Paved
Accessibility None
Handicap Access None
Porch Deck, Rear Porch
Total Parking Spaces 2
Building
Lot Description Corner Lot
Story Three Or More
Foundation Slab
Sewer Public Sewer
Water Public
Architectural Style Townhouse, Traditional
Level or Stories Three Or More
Structure Type Brick Front, Wood Siding
New Construction No
Construction Status Resale
Schools
Elementary Schools Bolton Academy
Middle Schools Willis A. Sutton
High Schools North Atlanta
Others
HOA Fee Include Maintenance Structure, Maintenance Grounds, Pest Control, Termite
Senior Community no
Restrictions false
Tax ID 17 025200050616
Ownership Fee Simple
Financing yes
Special Listing Condition None
Read Less Info
Want to know what your home might be worth? Contact us for a FREE valuation!

Our team is ready to help you sell your home for the highest possible price ASAP

Bought with Vylla Home







