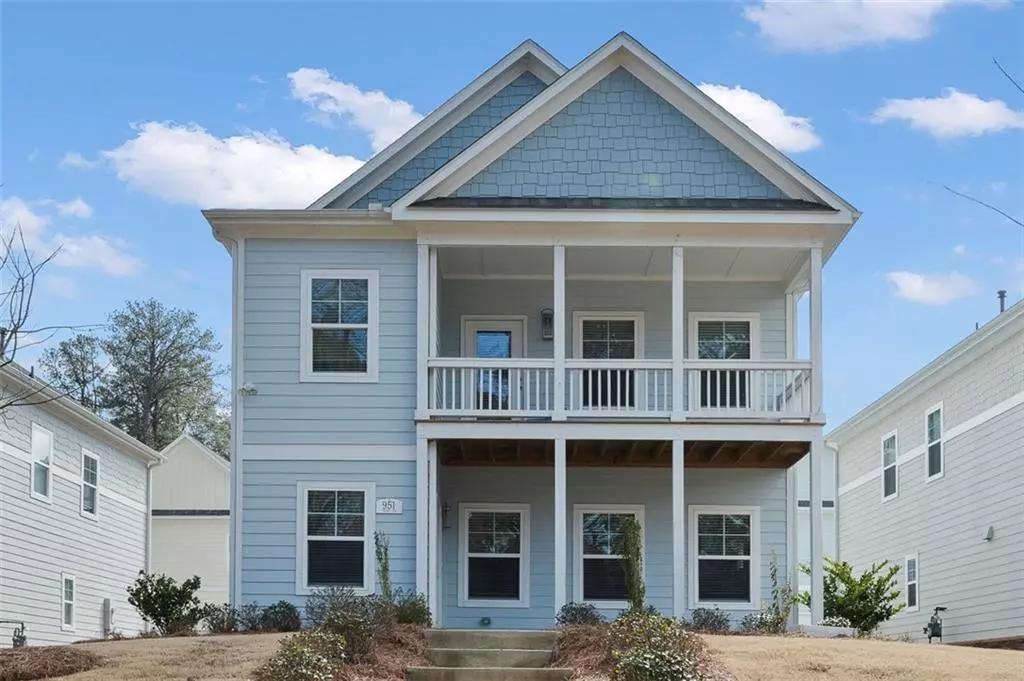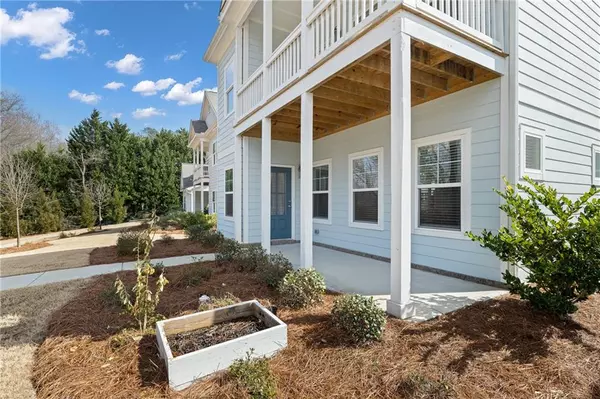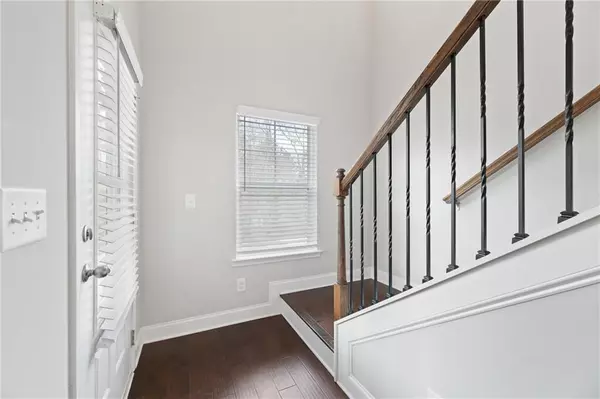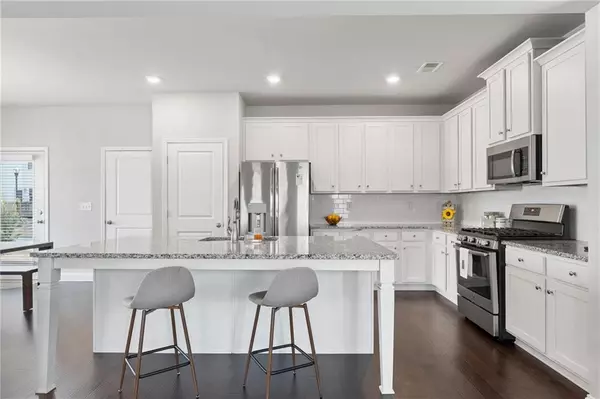$490,000
$465,000
5.4%For more information regarding the value of a property, please contact us for a free consultation.
3 Beds
2.5 Baths
1,998 SqFt
SOLD DATE : 04/12/2022
Key Details
Sold Price $490,000
Property Type Single Family Home
Sub Type Single Family Residence
Listing Status Sold
Purchase Type For Sale
Square Footage 1,998 sqft
Price per Sqft $245
Subdivision Marvelle
MLS Listing ID 7010304
Sold Date 04/12/22
Style Other
Bedrooms 3
Full Baths 2
Half Baths 1
Construction Status Resale
HOA Fees $119
HOA Y/N Yes
Year Built 2019
Annual Tax Amount $1,020
Tax Year 2021
Lot Size 3,833 Sqft
Acres 0.088
Property Description
You & your pup can live your best lives in Marvelle, a new dog-friendly community within walking distance of the Marietta Square. Marvelle is inspired by Chic Southern Coastal communities like Seaside, Charleston & Savannah. You'll love the open floor plan on the main floor with a massive kitchen island, SS appliances, granite countertops, gorgeous hardwoods & designated living/dining spaces. The second floor features an oversized Owner's Suite, 2 additional bedrooms, an additional full bath with shower/tub combo, large laundry room & an open loft area to double as a playroom or bonus media space. The Owner's Suite Bathroom has a soaking tub, large double vanity, separate glass shower, toilet room & large walk-in closet. If you enjoy sipping coffee/tea while overlooking your private yard & view to the neighborhood dog park, this gem features 3 spacious covered patios/porches with one right off the Owner's Suite. This home is one of only 4 properties in the neighborhood with an extended private back yard. the monthly HOA covers a private neighborhood dog park AND your property's landscaping (weekly maintenance). Location could not be better! Walk or bike to the square, Atlanta Hard Cidery, & the Drafty Dane dog park/bar coming later this year. 10-minute drive to the Battery, tons of trails at Kennesaw Mountain, downtown Kennesaw or downtown Smyrna. Home is on private street & dead end - so no through traffic.
Location
State GA
County Cobb
Lake Name None
Rooms
Bedroom Description Oversized Master
Other Rooms None
Basement None
Dining Room Open Concept
Interior
Interior Features Disappearing Attic Stairs, Double Vanity, Entrance Foyer 2 Story, High Ceilings 9 ft Main, High Ceilings 9 ft Upper, High Speed Internet, Walk-In Closet(s)
Heating Central, Forced Air, Natural Gas, Zoned
Cooling Attic Fan, Ceiling Fan(s), Central Air, Zoned
Flooring Carpet, Ceramic Tile, Hardwood
Fireplaces Type None
Window Features Insulated Windows
Appliance Dishwasher, Disposal, ENERGY STAR Qualified Appliances, Gas Oven, Gas Range, Gas Water Heater, Microwave, Range Hood, Refrigerator, Self Cleaning Oven
Laundry Laundry Room, Upper Level
Exterior
Exterior Feature Private Front Entry, Private Rear Entry, Private Yard, Rain Gutters
Parking Features Driveway, Garage, Garage Door Opener, Garage Faces Front, Kitchen Level, Level Driveway, On Street
Garage Spaces 2.0
Fence None
Pool None
Community Features Dog Park, Homeowners Assoc, Near Schools, Near Shopping, Near Trails/Greenway, Public Transportation, Sidewalks, Street Lights
Utilities Available Cable Available, Electricity Available, Natural Gas Available, Phone Available, Sewer Available, Underground Utilities, Water Available
Waterfront Description None
View Park/Greenbelt, Trees/Woods
Roof Type Composition
Street Surface Asphalt, Paved
Accessibility None
Handicap Access None
Porch Covered, Deck, Front Porch, Patio, Side Porch
Total Parking Spaces 2
Building
Lot Description Back Yard, Landscaped, Private
Story Two
Foundation Slab
Sewer Public Sewer
Water Public
Architectural Style Other
Level or Stories Two
Structure Type Cement Siding, Concrete
New Construction No
Construction Status Resale
Schools
Elementary Schools Park Street
Middle Schools Marietta
High Schools Marietta
Others
HOA Fee Include Maintenance Grounds, Reserve Fund
Senior Community no
Restrictions true
Tax ID 16121301900
Acceptable Financing Cash, Conventional
Listing Terms Cash, Conventional
Financing no
Special Listing Condition None
Read Less Info
Want to know what your home might be worth? Contact us for a FREE valuation!

Our team is ready to help you sell your home for the highest possible price ASAP

Bought with Dorsey Alston Realtors







