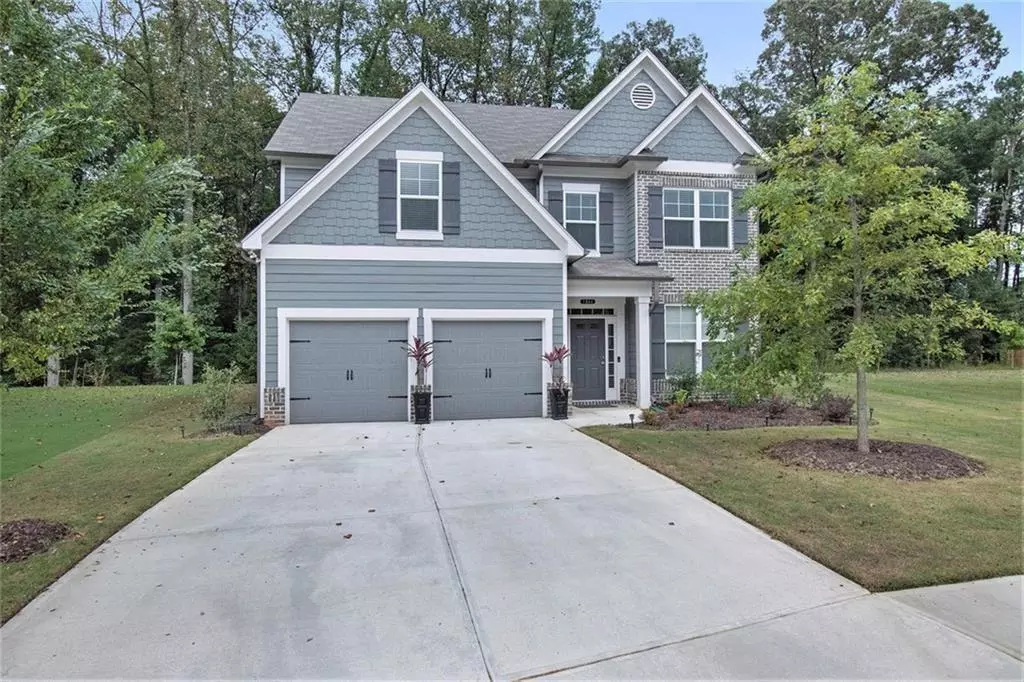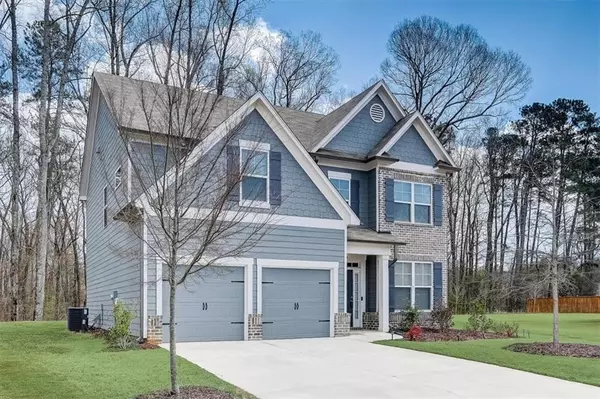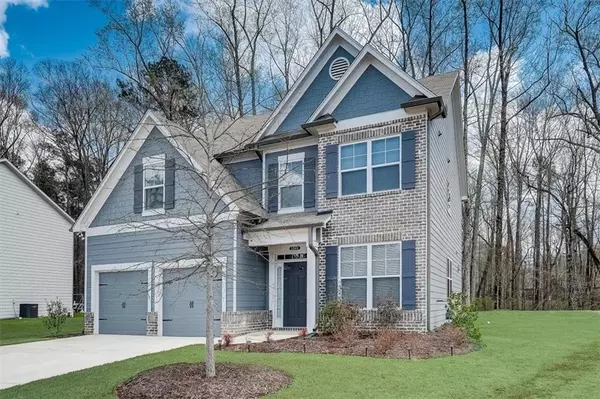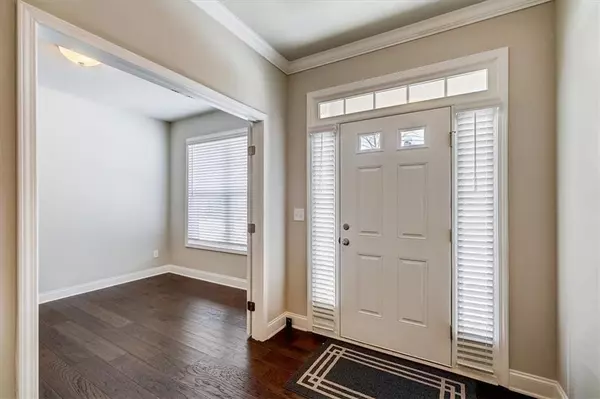$463,125
$475,000
2.5%For more information regarding the value of a property, please contact us for a free consultation.
4 Beds
2.5 Baths
2,364 SqFt
SOLD DATE : 04/14/2022
Key Details
Sold Price $463,125
Property Type Single Family Home
Sub Type Single Family Residence
Listing Status Sold
Purchase Type For Sale
Square Footage 2,364 sqft
Price per Sqft $195
Subdivision Milford Point
MLS Listing ID 7018150
Sold Date 04/14/22
Style Traditional
Bedrooms 4
Full Baths 2
Half Baths 1
Construction Status Resale
HOA Fees $660
HOA Y/N Yes
Year Built 2020
Annual Tax Amount $3,817
Tax Year 2021
Lot Size 0.273 Acres
Acres 0.273
Property Description
Milford Point community has been immaculately maintained and barely lived in. Home features 4 large bedrooms, 2.5 baths. Main level has beautiful hardwoods throughout, a large kitchen with granite countertops, white soft-close cabinets, stainless steel appliances, large island and opens to the family room which features an easy-start gas log fireplace. Upstairs boasts a LARGE owner's suite w/ tray ceiling and large walk-in closet. Master bath has large tiled shower w/frameless door, separate garden tub, and double vanity. 3 additional bedrooms, full bath, and laundry on second story. 2 minutes from Publix, Kroger, Walmart, Banks, Post Office, Chick Fil A, Gas Stations; 15 minutes to Marietta Square and Silver Comet trail.
.
Location
State GA
County Cobb
Lake Name None
Rooms
Bedroom Description Oversized Master
Other Rooms None
Basement None
Dining Room Separate Dining Room
Interior
Interior Features Coffered Ceiling(s), Double Vanity
Heating Central
Cooling Ceiling Fan(s), Central Air
Flooring Hardwood
Fireplaces Number 1
Fireplaces Type None
Window Features Double Pane Windows
Appliance Dishwasher
Laundry In Hall
Exterior
Exterior Feature None
Parking Features Garage
Garage Spaces 2.0
Fence None
Pool None
Community Features Clubhouse
Utilities Available Cable Available, Underground Utilities
Waterfront Description None
View Other
Roof Type Composition
Street Surface Asphalt
Accessibility None
Handicap Access None
Porch Patio
Total Parking Spaces 2
Building
Lot Description Back Yard
Story Two
Foundation None
Sewer Public Sewer
Water Public
Architectural Style Traditional
Level or Stories Two
Structure Type HardiPlank Type
New Construction No
Construction Status Resale
Schools
Elementary Schools Hollydale
Middle Schools Smitha
High Schools Osborne
Others
HOA Fee Include Maintenance Structure
Senior Community no
Restrictions false
Tax ID 19054900750
Acceptable Financing Cash, Conventional
Listing Terms Cash, Conventional
Special Listing Condition None
Read Less Info
Want to know what your home might be worth? Contact us for a FREE valuation!

Our team is ready to help you sell your home for the highest possible price ASAP

Bought with Keller Williams Realty Cityside







