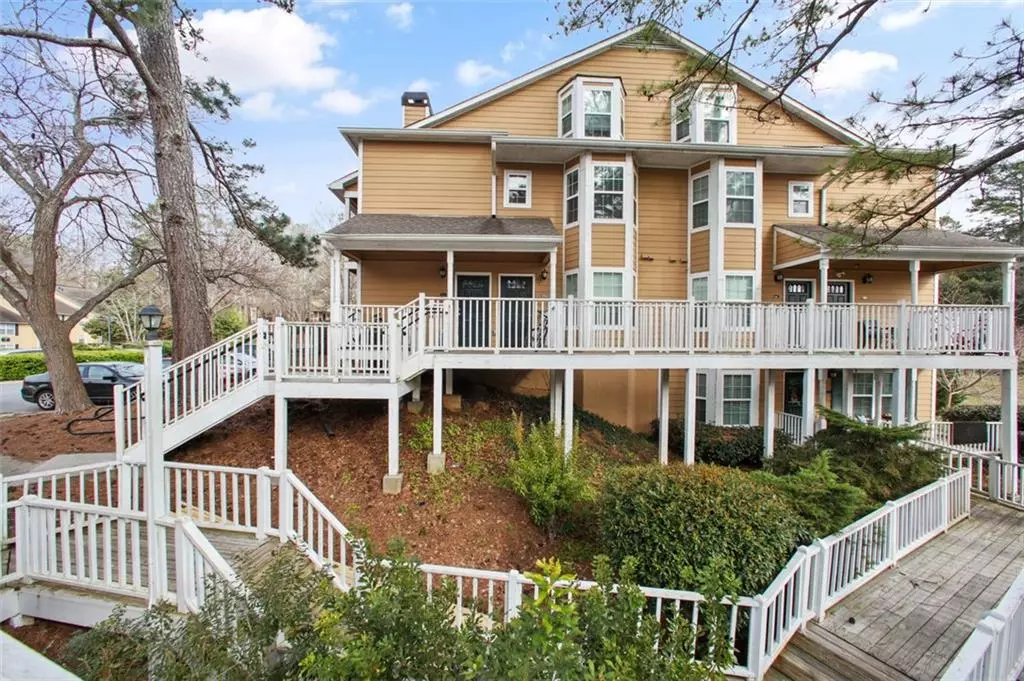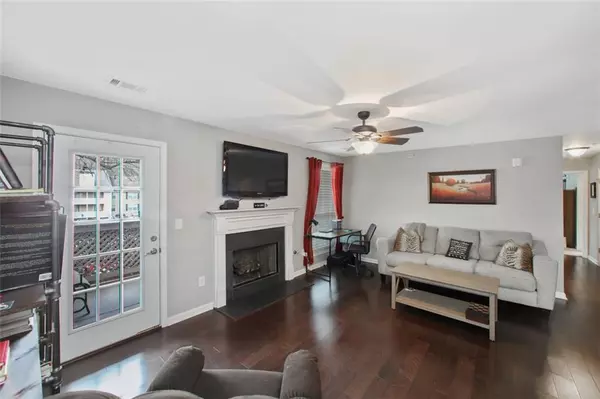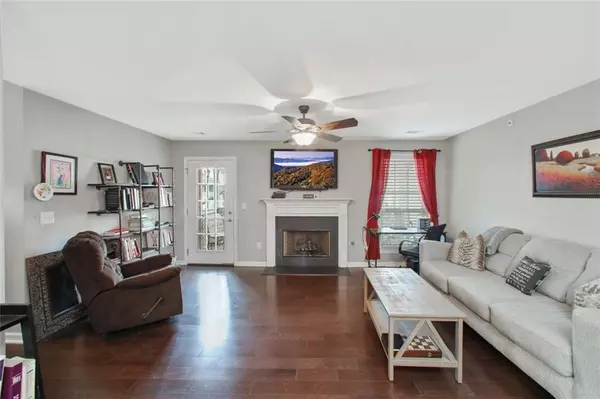$255,000
$235,000
8.5%For more information regarding the value of a property, please contact us for a free consultation.
2 Beds
2 Baths
1,140 SqFt
SOLD DATE : 04/15/2022
Key Details
Sold Price $255,000
Property Type Condo
Sub Type Condominium
Listing Status Sold
Purchase Type For Sale
Square Footage 1,140 sqft
Price per Sqft $223
Subdivision The Willows By The River
MLS Listing ID 7016578
Sold Date 04/15/22
Style Garden (1 Level), Traditional
Bedrooms 2
Full Baths 2
Construction Status Resale
HOA Fees $288
HOA Y/N Yes
Year Built 2015
Annual Tax Amount $1,908
Tax Year 2020
Lot Size 2,178 Sqft
Acres 0.05
Property Description
Don't miss this AMAZING opportunity to live in a Great neighborhood next to the Chattahoochee Park on the river. 2015 building located in this gorgeous tree-lined East Cobb community. Spacious 2 bedroom condominium with wonderful features; fireplace in living room and beautiful hardwood floors. Tiled bathroom, open space concept, spacious dining area. Separate laundry room with Washer and Dryer included. Well-Maintained HOA Community surrounded by incredible million dollar homes, Chattahoochee River National Park, Sope Creek, Desirable section of the community with back yard privacy.
Community amenities include swimming pool, fitness center, professionally maintained out door space w/dog stations, tennis and volleyball courts and new playground. Convenient access to restaurants, shopping, recreation & interstates, GA-400. Minutes from downtown Atlanta, Perimeter, Sandy Springs.
Location
State GA
County Cobb
Lake Name None
Rooms
Bedroom Description Master on Main
Other Rooms None
Basement None
Main Level Bedrooms 2
Dining Room Separate Dining Room
Interior
Interior Features High Ceilings 9 ft Main, High Speed Internet
Heating Central, Forced Air
Cooling Central Air
Flooring Carpet, Hardwood
Fireplaces Number 1
Fireplaces Type Factory Built, Family Room
Window Features Insulated Windows
Appliance Dishwasher, Disposal, Microwave, Dryer, Gas Oven, Refrigerator, Trash Compactor
Laundry In Hall
Exterior
Exterior Feature Private Front Entry
Parking Features Assigned
Fence None
Pool None
Community Features Fitness Center, Park, Pool, Homeowners Assoc, Playground, Tennis Court(s)
Utilities Available Cable Available
Waterfront Description None
View Other
Roof Type Composition
Street Surface Paved
Accessibility None
Handicap Access None
Porch Covered, Deck, Enclosed
Total Parking Spaces 2
Building
Lot Description Landscaped
Story One
Foundation See Remarks
Sewer Other
Water Other
Architectural Style Garden (1 Level), Traditional
Level or Stories One
Structure Type Cement Siding
New Construction No
Construction Status Resale
Schools
Elementary Schools Sope Creek
Middle Schools Dickerson
High Schools Walton
Others
Senior Community no
Restrictions true
Tax ID 17108102630
Ownership Condominium
Financing yes
Special Listing Condition None
Read Less Info
Want to know what your home might be worth? Contact us for a FREE valuation!

Our team is ready to help you sell your home for the highest possible price ASAP

Bought with Coldwell Banker Realty







