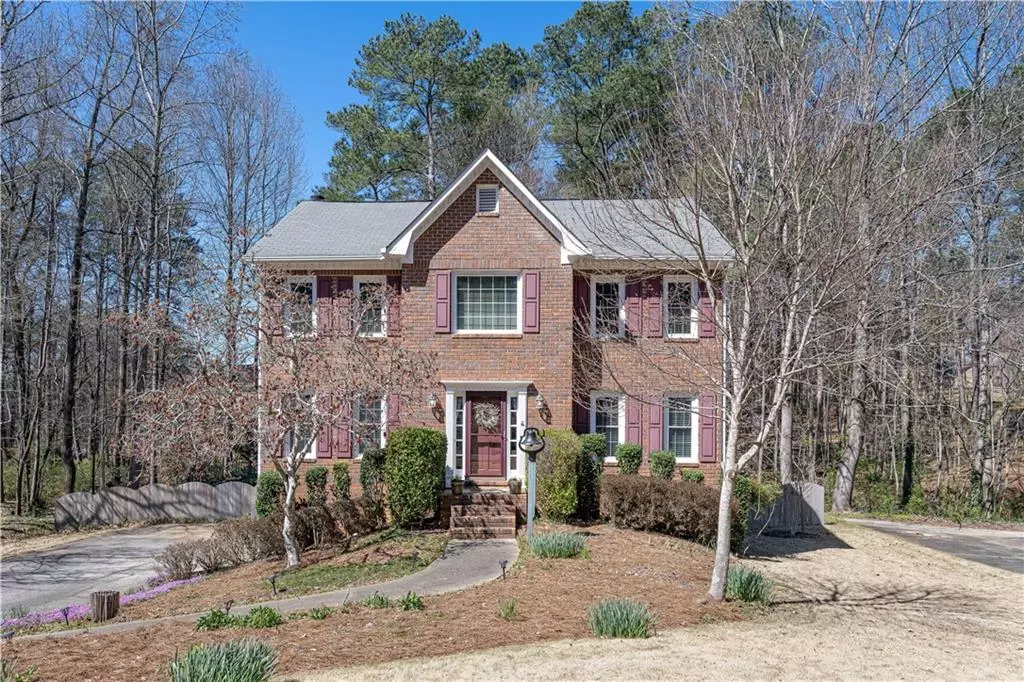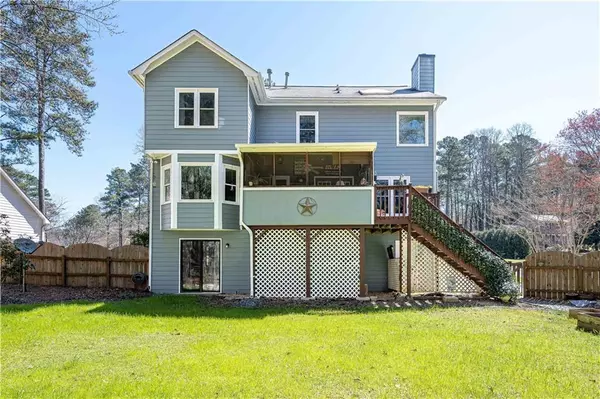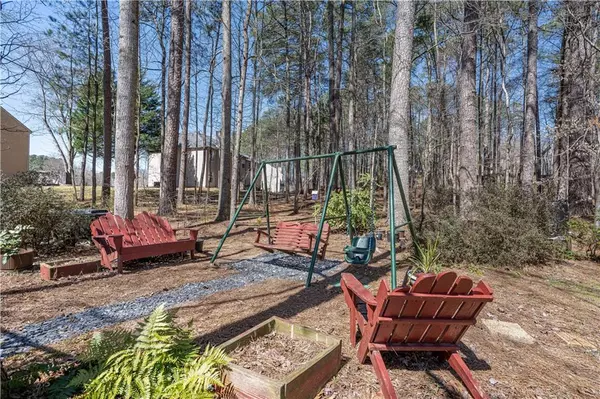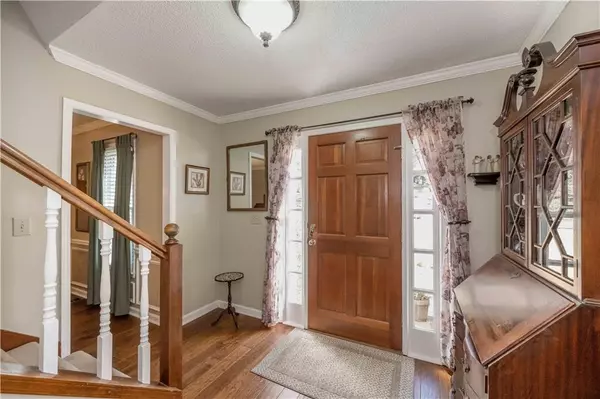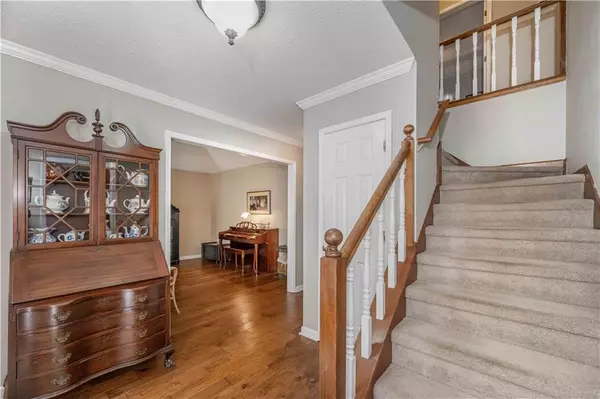$415,000
$379,900
9.2%For more information regarding the value of a property, please contact us for a free consultation.
4 Beds
2.5 Baths
2,052 SqFt
SOLD DATE : 04/18/2022
Key Details
Sold Price $415,000
Property Type Single Family Home
Sub Type Single Family Residence
Listing Status Sold
Purchase Type For Sale
Square Footage 2,052 sqft
Price per Sqft $202
Subdivision Milford Chase
MLS Listing ID 7011411
Sold Date 04/18/22
Style Traditional
Bedrooms 4
Full Baths 2
Half Baths 1
Construction Status Resale
HOA Fees $525
HOA Y/N Yes
Year Built 1989
Annual Tax Amount $602
Tax Year 2021
Lot Size 0.471 Acres
Acres 0.4707
Property Description
Less than 10 miles from The Atlanta Battery and what a gem. Perfect location to hike Cheatham hill trails at Kennesaw Mt and easy access to local expressways. This one owner home has so much to offer. 4BR/2.5BA with future basement expansion is perfect for the growing family. The main level features new dark hardwoods throughout, formal living and dining room. Family room has fireplace with custom bookcases on each side. Granite counter tops in eat in kitchen, spacious laundry room with chute, and a very nice screen porch overlooking your peaceful backyard with fire-pit and listening to the gentle sounds of the creek. All bedrooms upstairs have great closet space and spacious. The owner has continued to update the home with all new double pane insulated windows, insulated garage doors, gutter guards, new dishwasher and garbage disposal, low flow toilets, hardi-plank siding, tile in kitchen, new chimney cap, sodded front yard, replaced water line from meter to street, ventless gas logs just to name a few things. Neighborhood offers Swim/Tennis, playground, sidewalks and competitive swim team. Showings start March 15th.
Location
State GA
County Cobb
Lake Name None
Rooms
Bedroom Description Oversized Master
Other Rooms Outbuilding
Basement Daylight, Exterior Entry, Interior Entry, Unfinished
Dining Room Separate Dining Room
Interior
Interior Features Bookcases, Disappearing Attic Stairs, Entrance Foyer, High Speed Internet, Low Flow Plumbing Fixtures, Walk-In Closet(s)
Heating Central
Cooling Ceiling Fan(s), Central Air
Flooring Carpet, Ceramic Tile, Hardwood
Fireplaces Number 1
Fireplaces Type Factory Built, Family Room, Gas Log, Gas Starter
Window Features Double Pane Windows, Insulated Windows
Appliance Dishwasher, Disposal, Electric Range, Electric Water Heater, Refrigerator
Laundry Laundry Room, Main Level
Exterior
Exterior Feature Private Yard, Rain Gutters
Parking Features Drive Under Main Level, Garage, Garage Door Opener, Garage Faces Side
Garage Spaces 2.0
Fence Wood
Pool None
Community Features Clubhouse, Homeowners Assoc, Near Schools, Near Shopping, Playground, Pool, Public Transportation, Restaurant, Sidewalks
Utilities Available Cable Available, Electricity Available, Natural Gas Available, Phone Available, Sewer Available, Water Available
Waterfront Description None
View Other
Roof Type Composition
Street Surface Paved
Accessibility None
Handicap Access None
Porch Deck, Rear Porch, Screened
Total Parking Spaces 2
Building
Lot Description Back Yard, Creek On Lot, Front Yard, Landscaped, Level, Private
Story Two
Foundation Block
Sewer Public Sewer
Water Public
Architectural Style Traditional
Level or Stories Two
Structure Type Brick Front, HardiPlank Type
New Construction No
Construction Status Resale
Schools
Elementary Schools Birney
Middle Schools Smitha
High Schools Osborne
Others
HOA Fee Include Swim/Tennis
Senior Community no
Restrictions true
Tax ID 19069900290
Ownership Fee Simple
Acceptable Financing Cash, Conventional
Listing Terms Cash, Conventional
Special Listing Condition None
Read Less Info
Want to know what your home might be worth? Contact us for a FREE valuation!

Our team is ready to help you sell your home for the highest possible price ASAP

Bought with Keller Williams Rlty, First Atlanta


