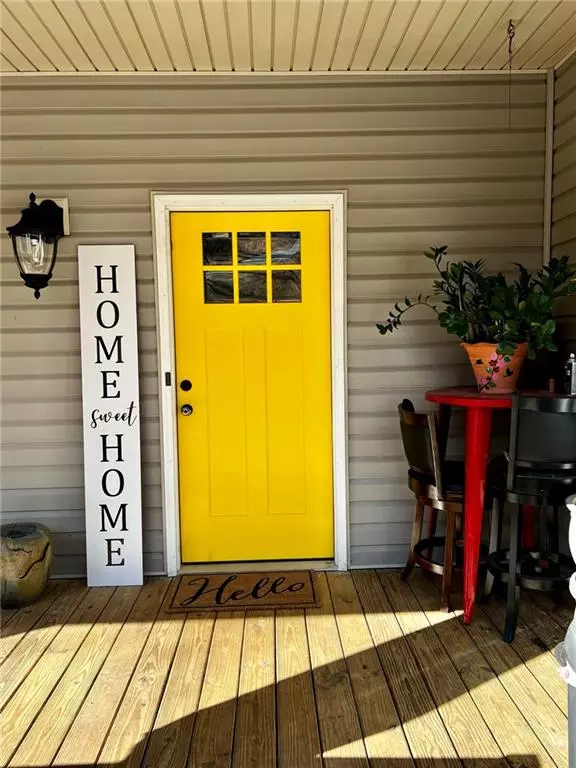$360,000
$360,000
For more information regarding the value of a property, please contact us for a free consultation.
3 Beds
2 Baths
1,654 SqFt
SOLD DATE : 04/18/2022
Key Details
Sold Price $360,000
Property Type Single Family Home
Sub Type Single Family Residence
Listing Status Sold
Purchase Type For Sale
Square Footage 1,654 sqft
Price per Sqft $217
Subdivision Creekside At Monarch Ridge
MLS Listing ID 7015972
Sold Date 04/18/22
Style Ranch
Bedrooms 3
Full Baths 2
Construction Status Resale
HOA Fees $200
HOA Y/N Yes
Year Built 2011
Annual Tax Amount $2,863
Tax Year 2021
Lot Size 0.600 Acres
Acres 0.6
Property Description
3 Bed 2 Bath home in a quiet well-established neighborhood on .6 acres. Bring your best recipe and channel your inner Iron Chef. Home features Google compatible smart switches through most common areas. Enjoy the wrap-around porch as your four, and two-legged housemates patrol the fenced yard. This home features an updated Chef's kitchen with a large island and stone countertops, a 36-inch dual fuel range, and pot filler. Vinyl plank floors throughout common areas and carpet in bedrooms. 2 car garage in the partially finished basement - Bring your ideas and make it your own! Stubbed for 3rd bathroom, 4th bedroom, kitchenette, and A Den/Rec room. Minutes from Dawsonville and Gainesville shopping. Owner/Agent
"UPDATE" All offers must be submitted by 8 pm on Saturday 3/19/2022. All offers will be reviewed on Sunday 3/20/2022
Location
State GA
County Hall
Lake Name None
Rooms
Bedroom Description Other
Other Rooms Other
Basement Bath/Stubbed, Daylight, Full
Main Level Bedrooms 3
Dining Room Open Concept
Interior
Interior Features Disappearing Attic Stairs, High Ceilings 9 ft Main, High Ceilings 9 ft Lower, Tray Ceiling(s)
Heating Heat Pump
Cooling Heat Pump
Flooring Carpet, Vinyl
Fireplaces Number 1
Fireplaces Type Factory Built
Window Features Insulated Windows
Appliance Dishwasher, Disposal, Gas Range, Range Hood, Refrigerator
Laundry In Hall
Exterior
Exterior Feature Other
Parking Features Drive Under Main Level, Garage, Garage Door Opener
Garage Spaces 2.0
Fence Back Yard, Chain Link, Wood
Pool None
Community Features None
Utilities Available Cable Available, Electricity Available, Phone Available, Underground Utilities, Water Available
Waterfront Description None
View Other
Roof Type Ridge Vents
Street Surface Asphalt
Accessibility None
Handicap Access None
Porch Front Porch
Total Parking Spaces 2
Building
Lot Description Back Yard, Front Yard
Story One
Foundation Concrete Perimeter
Sewer Septic Tank
Water Public
Architectural Style Ranch
Level or Stories One
Structure Type Stone, Vinyl Siding
New Construction No
Construction Status Resale
Schools
Elementary Schools Lanier
Middle Schools Chestatee
High Schools Chestatee
Others
Senior Community no
Restrictions false
Tax ID 10077A000050
Ownership Fee Simple
Acceptable Financing Cash, Conventional
Listing Terms Cash, Conventional
Financing no
Special Listing Condition None
Read Less Info
Want to know what your home might be worth? Contact us for a FREE valuation!

Our team is ready to help you sell your home for the highest possible price ASAP

Bought with Crye-Leike Realtors, Inc







