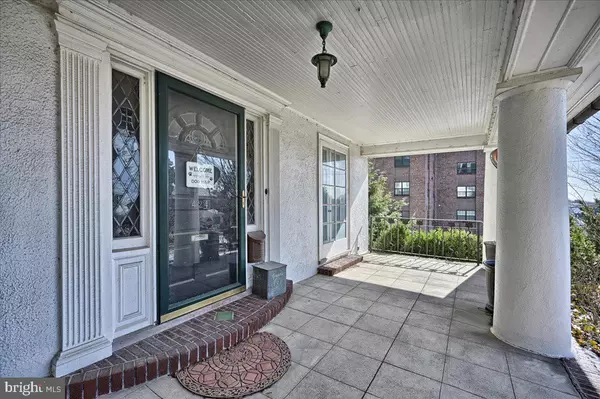$193,000
$195,000
1.0%For more information regarding the value of a property, please contact us for a free consultation.
4 Beds
2 Baths
1,664 SqFt
SOLD DATE : 04/15/2022
Key Details
Sold Price $193,000
Property Type Single Family Home
Sub Type Detached
Listing Status Sold
Purchase Type For Sale
Square Footage 1,664 sqft
Price per Sqft $115
Subdivision The Avenues
MLS Listing ID PAYK2014582
Sold Date 04/15/22
Style Colonial
Bedrooms 4
Full Baths 1
Half Baths 1
HOA Y/N N
Abv Grd Liv Area 1,664
Originating Board BRIGHT
Year Built 1910
Annual Tax Amount $5,724
Tax Year 2021
Lot Size 6,752 Sqft
Acres 0.16
Property Description
This meticulously maintained Colonial nestled in the 'Avenues of York City' is waiting for a new owner! This home has ample space and has been lovingly well cared for by every owner! Original features throughout such as, Wood Flooring, Crown Molding, Brick Fireplace, Wrought Iron Railings & Beautiful Banisters! An impressive front porch to greet you as you enter the front door with stained glass windows scattered throughout this charming home! A large living room featuring wood burning fireplace and a brick mantel great for cozy nights! A French door leads you to your fenced in backyard off the living room as well. Formal dining room with stained glass windows and built-in cabinet sits off the side. Recently remodeled kitchen features white shaker cabinets, newer appliances and plenty of counter top space. A powder room completes the main floor and you'll also see a 2nd French door to enjoy the front porch! Upstairs you'll find 4 bedrooms - each with closet space and lighting! A lovely seating area at the top of the steps is a great spot for a lounge chaise and reading nook. The walk-up attic could easily be finished and converted into another living space or room. A DRY basement great for storage and laundry. This home features a detached garage and a fenced in yard! Furry friends will love to play in this yard! A quiet street and easy parking at all times. Schedule a tour right away!
Location
State PA
County York
Area York City (15201)
Zoning RESIDENTIAL
Rooms
Other Rooms Living Room, Dining Room, Sitting Room, Bedroom 2, Bedroom 3, Bedroom 4, Kitchen, Bedroom 1, Full Bath, Half Bath
Basement Full
Interior
Interior Features Kitchen - Eat-In, Carpet, Crown Moldings, Floor Plan - Traditional, Formal/Separate Dining Room, Wood Floors
Hot Water Natural Gas
Heating Steam
Cooling Central A/C
Flooring Carpet, Hardwood, Vinyl
Fireplaces Number 1
Fireplaces Type Brick, Mantel(s), Gas/Propane, Wood
Equipment Dishwasher, Oven - Single, Stove, Refrigerator
Fireplace Y
Window Features Storm
Appliance Dishwasher, Oven - Single, Stove, Refrigerator
Heat Source Natural Gas
Laundry Basement
Exterior
Exterior Feature Porch(es), Patio(s)
Parking Features Garage Door Opener
Garage Spaces 1.0
Water Access N
Roof Type Shingle,Asphalt
Accessibility None
Porch Porch(es), Patio(s)
Total Parking Spaces 1
Garage Y
Building
Lot Description Level, Sloping, Corner
Story 2
Foundation Concrete Perimeter
Sewer Public Sewer
Water Public
Architectural Style Colonial
Level or Stories 2
Additional Building Above Grade, Below Grade
Structure Type Plaster Walls
New Construction N
Schools
High Schools William Penn
School District York City
Others
Senior Community No
Tax ID 11-339-03-0005.00-00000
Ownership Fee Simple
SqFt Source Assessor
Security Features Smoke Detector
Acceptable Financing Cash, Conventional, FHA, VA
Listing Terms Cash, Conventional, FHA, VA
Financing Cash,Conventional,FHA,VA
Special Listing Condition Standard
Read Less Info
Want to know what your home might be worth? Contact us for a FREE valuation!

Our team is ready to help you sell your home for the highest possible price ASAP

Bought with Wendy A Parde • Iron Valley Real Estate of York County







