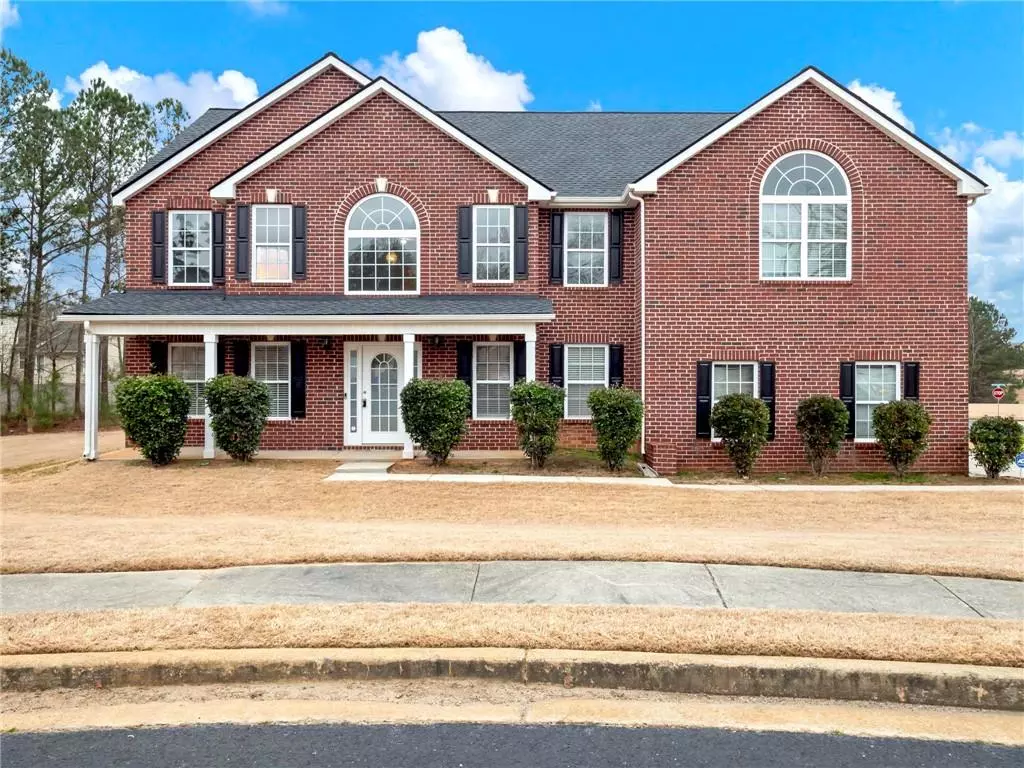$450,000
$410,000
9.8%For more information regarding the value of a property, please contact us for a free consultation.
6 Beds
3 Baths
3,590 SqFt
SOLD DATE : 04/18/2022
Key Details
Sold Price $450,000
Property Type Single Family Home
Sub Type Single Family Residence
Listing Status Sold
Purchase Type For Sale
Square Footage 3,590 sqft
Price per Sqft $125
Subdivision The Parks At Durham Lakes
MLS Listing ID 7004848
Sold Date 04/18/22
Style Traditional
Bedrooms 6
Full Baths 3
Construction Status Resale
HOA Fees $500
HOA Y/N Yes
Year Built 2006
Annual Tax Amount $3,434
Tax Year 2021
Lot Size 0.280 Acres
Acres 0.2804
Property Description
3 SIDE BRICK ,Cul-de-sac home with LEVEL LOT and BRAND NEW ARCH'L SHINGLE ROOF! Side Entry Garage! NEW FLOORING throughout ENTIRE HOME! New interior and exterior paint. This updated home features a bedroom on the main with private entrance to full bath. Spacious kitchen features NEW S/S GAS RANGE, NEW MICROWAVE, and NEW DISHWASHER! S/S Ref. included. BRAND NEW GRANITE Countertops with overhang on island for barstools, NEW SINK, and NEW FAUCET!. Master is oversized and features a great his/hers walk-in closet and also rear stairs to master from family room. Secondary bedrooms are ALL OVERSIZED w/VAULTED CEILINGS and fabulous closet spaces! NEW TOILETS and SINK FAUCETS throughout home. Don't miss out on this amazing home on an amazing lot in a great SWIM/TENNIS neighborhood and CONVENIENT LOCATION! Please remove shoes for showings!!
Location
State GA
County Fulton
Lake Name None
Rooms
Bedroom Description Oversized Master
Other Rooms None
Basement None
Main Level Bedrooms 1
Dining Room Dining L, Separate Dining Room
Interior
Interior Features Double Vanity, Entrance Foyer 2 Story, Vaulted Ceiling(s), Walk-In Closet(s)
Heating Forced Air, Natural Gas
Cooling Central Air
Flooring Carpet, Laminate
Fireplaces Number 1
Fireplaces Type Family Room
Window Features None
Appliance Dishwasher, Gas Range, Gas Water Heater, Microwave, Refrigerator
Laundry Laundry Room, Main Level
Exterior
Exterior Feature None
Parking Features Attached, Driveway, Garage, Garage Door Opener, Garage Faces Side, Level Driveway
Garage Spaces 2.0
Fence None
Pool None
Community Features Homeowners Assoc, Playground, Pool, Sidewalks, Street Lights, Tennis Court(s)
Utilities Available Electricity Available, Natural Gas Available, Phone Available, Sewer Available, Underground Utilities, Water Available
Waterfront Description None
View Other
Roof Type Composition
Street Surface Asphalt
Accessibility None
Handicap Access None
Porch Covered, Front Porch, Patio
Total Parking Spaces 2
Building
Lot Description Back Yard, Corner Lot, Cul-De-Sac, Front Yard, Landscaped, Level
Story Two
Foundation Slab
Sewer Public Sewer
Water Public
Architectural Style Traditional
Level or Stories Two
Structure Type Brick 3 Sides
New Construction No
Construction Status Resale
Schools
Elementary Schools E.C. West
Middle Schools Bear Creek - Fulton
High Schools Creekside
Others
HOA Fee Include Swim/Tennis
Senior Community no
Restrictions true
Tax ID 07 270001691447
Special Listing Condition None
Read Less Info
Want to know what your home might be worth? Contact us for a FREE valuation!

Our team is ready to help you sell your home for the highest possible price ASAP

Bought with EXP Realty, LLC.







