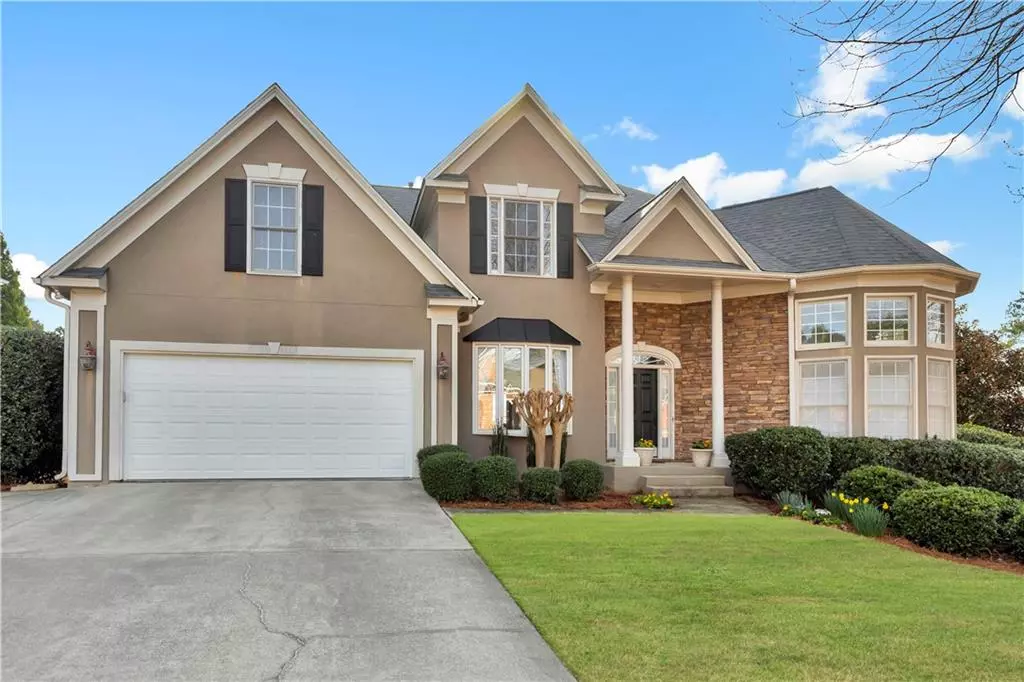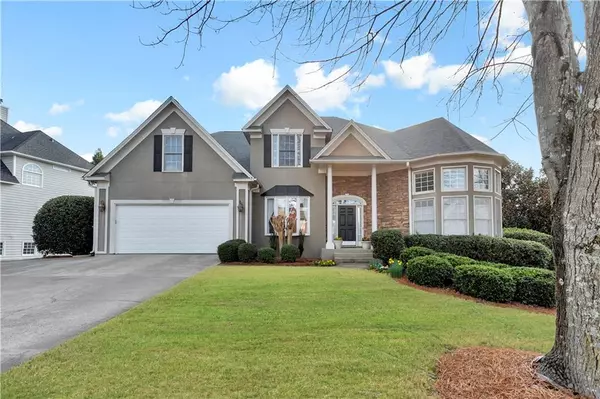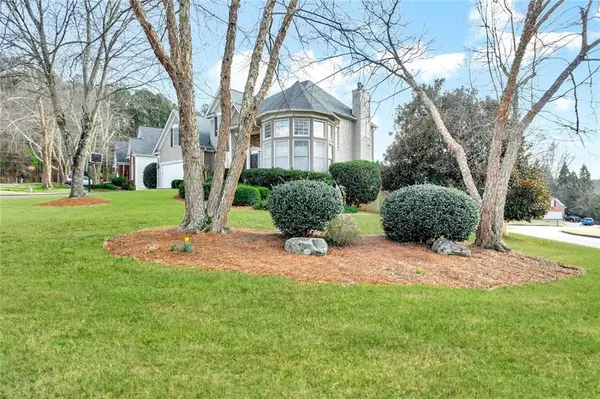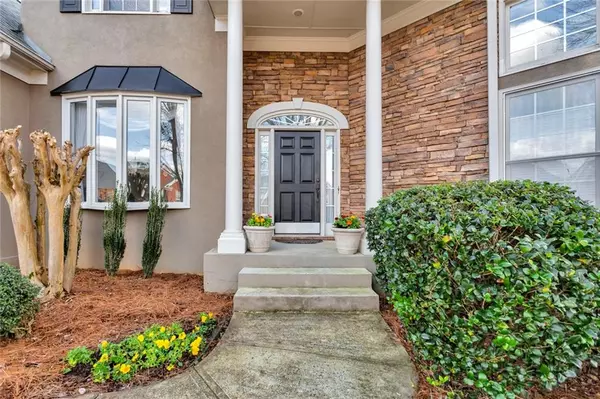$600,000
$550,000
9.1%For more information regarding the value of a property, please contact us for a free consultation.
5 Beds
4 Baths
3,409 SqFt
SOLD DATE : 04/19/2022
Key Details
Sold Price $600,000
Property Type Single Family Home
Sub Type Single Family Residence
Listing Status Sold
Purchase Type For Sale
Square Footage 3,409 sqft
Price per Sqft $176
Subdivision Glen Crest
MLS Listing ID 7008789
Sold Date 04/19/22
Style Traditional
Bedrooms 5
Full Baths 4
Construction Status Resale
HOA Fees $250
HOA Y/N Yes
Year Built 1998
Annual Tax Amount $1,196
Tax Year 2021
Lot Size 0.282 Acres
Acres 0.2824
Property Description
Large beautifully landscaped corner lot home in desired East Cobb neighborhood won't last long! Perfect for a large family with 5BR and 4 FULL baths! Open floor plan with all super-sized rooms and tons of natural light throughout. Walking into this gorgeous 2 story foyer, you'll be greeted with beautiful stairs (great for family picture-taking) and a view straight into the family room and of the exquisite dining room with lots of natural lighting.
The family room with gas fireplace opens to large, remodeled kitchen with TWO large islands; granite countertops; stainless steel appliances, gas stovetop and double wall oven. Off from the eat-in kitchen is a large deck on main level and finished patio below. All designed for great entertaining! A guest BR and full bath is conveniently located on the main floor. Upstairs there are 3 large BRs with walk-in closets and 2 full baths, and an oversized master features tray ceilings and fireplace; large master bath with vaulted ceiling, skylight, double vanities; and huge walk-in closet.
The walk-out basement provides more living and entertaining space. Half of the basement is finished with a media room, an office, and a playroom or gym. The other half is stubbed for a bathroom and can be finished for an in-law suite, a guest suite or a rental.
Home has been loved and well-maintained by only ONE owner. Dedicated electric vehicle (EV) outlet in garage. Five zone irrigation system. Roof replaced 3 years ago. Recent HVAC updates - upstairs furnace replaced in 2020 (Carrier); first floor A/C replaced in 2019 (Lennox) and upstairs A/C was replaced in 2013; all still under warranty.
See private remarks for limited showing times/dates.
Location
State GA
County Cobb
Lake Name None
Rooms
Bedroom Description In-Law Floorplan, Oversized Master, Sitting Room
Other Rooms None
Basement Bath/Stubbed, Daylight, Exterior Entry, Interior Entry, Partial
Main Level Bedrooms 1
Dining Room Seats 12+, Separate Dining Room
Interior
Interior Features Disappearing Attic Stairs, Double Vanity, Entrance Foyer 2 Story, High Ceilings 10 ft Main, Tray Ceiling(s), Vaulted Ceiling(s), Walk-In Closet(s)
Heating Forced Air
Cooling Ceiling Fan(s), Central Air
Flooring Carpet, Hardwood
Fireplaces Number 2
Fireplaces Type Family Room, Master Bedroom
Window Features Skylight(s)
Appliance Dishwasher, Disposal, Double Oven, Gas Range
Laundry Laundry Room, Main Level, Mud Room
Exterior
Exterior Feature Balcony
Parking Features Garage, Garage Door Opener, Garage Faces Front, Kitchen Level
Garage Spaces 2.0
Fence Back Yard, Fenced, Wood
Pool None
Community Features Homeowners Assoc, Near Schools, Near Shopping
Utilities Available Cable Available, Electricity Available, Natural Gas Available, Phone Available, Sewer Available, Water Available
Waterfront Description None
View Other
Roof Type Shingle
Street Surface Asphalt
Accessibility None
Handicap Access None
Porch Deck, Patio
Total Parking Spaces 2
Building
Lot Description Back Yard, Corner Lot, Front Yard, Landscaped
Story Three Or More
Foundation None
Sewer Public Sewer
Water Public
Architectural Style Traditional
Level or Stories Three Or More
Structure Type Brick Front, HardiPlank Type, Stucco
New Construction No
Construction Status Resale
Schools
Elementary Schools Kincaid
Middle Schools Simpson
High Schools Sprayberry
Others
Senior Community no
Restrictions false
Tax ID 16088300490
Ownership Fee Simple
Financing no
Special Listing Condition None
Read Less Info
Want to know what your home might be worth? Contact us for a FREE valuation!

Our team is ready to help you sell your home for the highest possible price ASAP

Bought with Berkshire Hathaway HomeServices Georgia Properties
GET MORE INFORMATION








