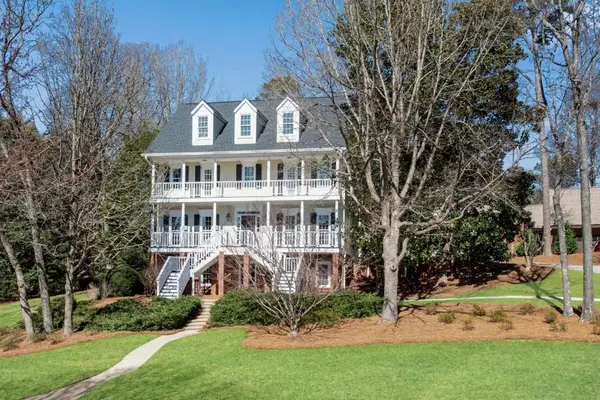$853,000
$848,800
0.5%For more information regarding the value of a property, please contact us for a free consultation.
6 Beds
4.5 Baths
5,000 SqFt
SOLD DATE : 04/21/2022
Key Details
Sold Price $853,000
Property Type Single Family Home
Sub Type Single Family Residence
Listing Status Sold
Purchase Type For Sale
Square Footage 5,000 sqft
Price per Sqft $170
Subdivision Seven Oaks
MLS Listing ID 7012630
Sold Date 04/21/22
Style Traditional
Bedrooms 6
Full Baths 4
Half Baths 1
Construction Status Resale
HOA Fees $1,550
HOA Y/N No
Year Built 1989
Annual Tax Amount $6,161
Tax Year 2021
Lot Size 0.461 Acres
Acres 0.461
Property Description
NEW ROOF!!! NEW INTERIOR PAINT!!! NEW MASTER BATHROOM!!! Resort style living in Seven Oaks subdivision located in the heart of Alpharetta / John's Creek. This beautiful four story home with 6 bedrooms / 4.5 bathrooms is located directly across from one of the large neighborhood park areas. Entering the home on the main floor, you view the freshly painted interior and the gorgeous hardwood floors. Large living room with view of front rocking chair porch. Oversized dining room for entertaining complete with butler's pantry and wine cooler. Wet bar area invites you into the great room with fireplace and accent hardwood flooring. Great room is open to the kitchen to include everyone during those gatherings. Beautiful white kitchen with granite counter tops, new stainless double oven and refrigerator, cooktop and dishwasher. Keeping / sun room off the kitchen with wall of windows. Half bath on main with designer cabinetry. This home has front and rear stairs to the gorgeous second level. Wonderful master suite with daylight walk-in closet, designer lighting and entrance to the balcony overlooking the front yard. Balcony is perfect place to enjoy your morning coffee. Newly remodeled master bath with soaking tub, raised separate sinks, fashion mirrors and seamless shower doors. Two large secondary bedrooms on the sencon floor share a Jack & Jill bath. One of the secondary bedrooms has 2 nice window seats. Guest bedroom on second floor has entrance to balcony and has it's own private bath. Large laundry room with custom cabinets. Third floor has 2 bedrooms with Jack & Jill bath and cedar closet. Basement has game room and media room with trey ceilings and new lighting. The back deck has stamped concrete and looks over the backyard. This corner lot has a huge side and front yard. Bonus to this home is right across from one of many parks throughout Seven Oaks Subdivision. This community has playgrounds, tennis, pools, playing fields, basketball courts, picnic areas and several parkareas. The home has 3 water heaters, termite bond fron NW Ext. and plantation shutters. Only carpet is in bedrooms and basement. Don't walk, run, this won't last long...
Location
State GA
County Fulton
Lake Name None
Rooms
Bedroom Description Roommate Floor Plan, Split Bedroom Plan, Other
Other Rooms None
Basement Crawl Space, Daylight, Finished, Partial
Dining Room Butlers Pantry, Seats 12+
Interior
Interior Features Central Vacuum, Double Vanity, Entrance Foyer, High Ceilings 9 ft Main, High Ceilings 9 ft Upper, High Speed Internet, Tray Ceiling(s), Vaulted Ceiling(s), Walk-In Closet(s), Wet Bar, Other
Heating Forced Air, Natural Gas
Cooling Ceiling Fan(s), Central Air
Flooring Carpet, Ceramic Tile, Hardwood
Fireplaces Number 1
Fireplaces Type Gas Log, Gas Starter, Great Room
Window Features Insulated Windows, Plantation Shutters
Appliance Dishwasher, Disposal, Double Oven, Gas Cooktop, Gas Water Heater, Refrigerator, Self Cleaning Oven, Tankless Water Heater
Laundry Laundry Room, Upper Level
Exterior
Exterior Feature Balcony, Garden, Private Rear Entry, Rear Stairs, Storage
Parking Features Driveway, Garage, Garage Faces Front, Garage Faces Side, Kitchen Level
Garage Spaces 2.0
Fence None
Pool None
Community Features Clubhouse, Fitness Center, Homeowners Assoc, Near Trails/Greenway, Park, Playground, Pool, Sidewalks, Street Lights, Swim Team, Tennis Court(s)
Utilities Available Cable Available, Electricity Available, Natural Gas Available, Phone Available, Sewer Available, Underground Utilities, Water Available
Waterfront Description None
View Other
Roof Type Composition, Shingle
Street Surface Asphalt
Accessibility None
Handicap Access None
Porch Covered, Front Porch, Rear Porch
Total Parking Spaces 2
Building
Lot Description Back Yard, Corner Lot, Landscaped, Private, Sloped, Wooded
Story Three Or More
Foundation Brick/Mortar, Concrete Perimeter
Sewer Public Sewer
Water Public
Architectural Style Traditional
Level or Stories Three Or More
Structure Type Brick 4 Sides, Cement Siding
New Construction No
Construction Status Resale
Schools
Elementary Schools Findley Oaks
Middle Schools River Trail
High Schools Northview
Others
HOA Fee Include Reserve Fund, Swim/Tennis, Trash
Senior Community no
Restrictions false
Tax ID 21 578112591228
Ownership Fee Simple
Acceptable Financing Cash, Conventional
Listing Terms Cash, Conventional
Financing no
Special Listing Condition None
Read Less Info
Want to know what your home might be worth? Contact us for a FREE valuation!

Our team is ready to help you sell your home for the highest possible price ASAP

Bought with EXP Realty, LLC.







