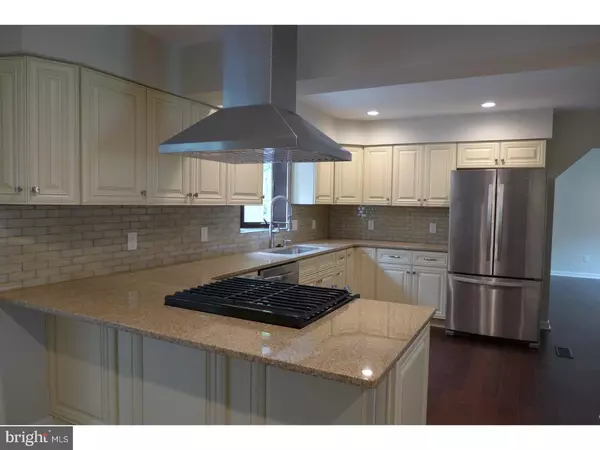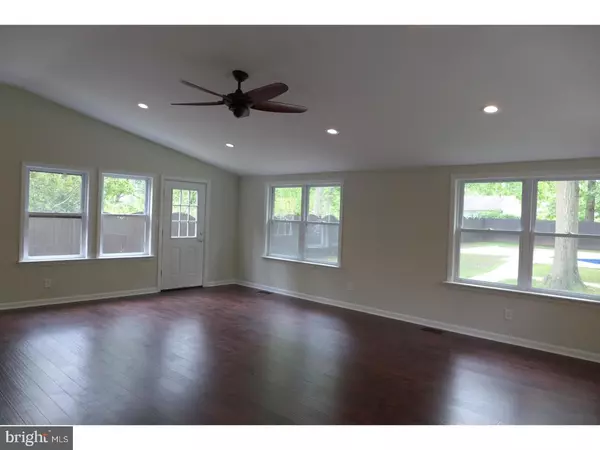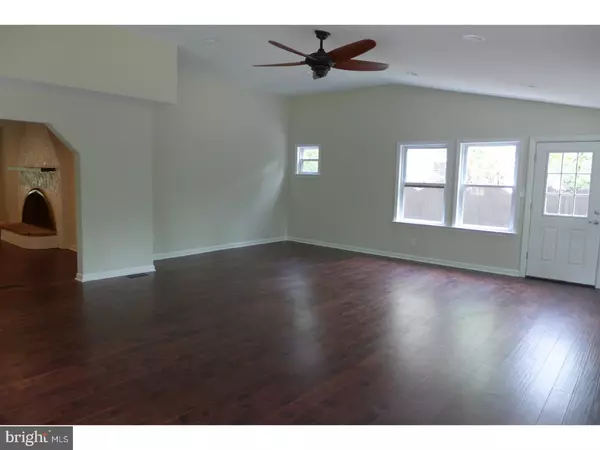$268,000
$275,000
2.5%For more information regarding the value of a property, please contact us for a free consultation.
4 Beds
3 Baths
2,384 SqFt
SOLD DATE : 06/19/2018
Key Details
Sold Price $268,000
Property Type Single Family Home
Sub Type Detached
Listing Status Sold
Purchase Type For Sale
Square Footage 2,384 sqft
Price per Sqft $112
Subdivision Richwood Crossing
MLS Listing ID 1000219208
Sold Date 06/19/18
Style Colonial
Bedrooms 4
Full Baths 2
Half Baths 1
HOA Y/N N
Abv Grd Liv Area 2,384
Originating Board TREND
Year Built 1977
Annual Tax Amount $9,787
Tax Year 2017
Lot Size 0.322 Acres
Acres 0.32
Lot Dimensions 150X94
Property Description
A TRULY GORGEOUS, LUXURIOUS, AND COMPLETELY RENOVATED HOME CAN BE YOURS! Your own backyard paradise awaits at this gorgeous Southwest Hacienda style 4 bedroom colonial home with 2 full baths and powder room has been painstakingly rehabbed by 16 On Center LLC, a name synonymous with quality done right. Entering through the double front door, a hallway leading from the foyer leads to a chef's delight of a kitchen featuring high end stainless steel appliances, a stainless/black slide-in gas range residing in a breakfast bar peninsula outfitted with a stainless canopy design hood, granite countertops, easy close cabinetry, and under-mounted stainless sink with garbage grinder. To the left, a huge dining room with a real wood burning fireplace beckons you to dine fireside - and then surprises you by opening to a magnificently large family room. Its vaulted ceiling and windows on three sides provide a panoramic view of your backyard paradise complete with several patios, walkways, and an in-ground pool. To the right of the kitchen is a large living room with entry to an office that can be used as a 4th bedroom. Upstairs, the well-appointed master suite features his-n-her walk-in closets, and a stunning bath with a 2 sink vanity, and ceiling mounted rain head shower outfitted with custom fitted glass door and walls. The main hallway bath boasts a shower/tub and a 2 sink vanity. All upper level bedrooms, stairs, and the upper hallway have been newly refinished with plush and rich broadloom carperting. A distressed look finished hardwood flooring covers the entire main level. Oversized single car garage with separate interior and exterior entry doors. New roof. New flooring. New kitchen. New baths with elegant ceramic tile. New pool. New landscaping. New fencing. Walking distance to Rowan University but far enough away to offer serene living on a quiet cul-de-sac enclave in one of Glassboro's most desirable and well-established neighborhoods. Convenient location just minutes from Route 322, Route 47/Delsea Drive, and Exits 48 and 50 on Route 55 and a mere 17 minute drive to the Commodore Barry Bridge.
Location
State NJ
County Gloucester
Area Glassboro Boro (20806)
Zoning R2
Direction Northwest
Rooms
Other Rooms Living Room, Dining Room, Primary Bedroom, Bedroom 2, Bedroom 3, Kitchen, Family Room, Bedroom 1, Laundry, Other, Attic
Interior
Interior Features Primary Bath(s), Dining Area
Hot Water Natural Gas
Heating Gas, Forced Air
Cooling Central A/C
Flooring Wood, Fully Carpeted, Tile/Brick
Fireplaces Number 1
Fireplaces Type Brick
Equipment Built-In Range, Oven - Self Cleaning, Dishwasher, Refrigerator, Disposal, Energy Efficient Appliances
Fireplace Y
Appliance Built-In Range, Oven - Self Cleaning, Dishwasher, Refrigerator, Disposal, Energy Efficient Appliances
Heat Source Natural Gas
Laundry Main Floor
Exterior
Exterior Feature Patio(s), Porch(es)
Parking Features Inside Access, Garage Door Opener, Oversized
Garage Spaces 4.0
Fence Other
Pool In Ground
Water Access N
Roof Type Pitched,Shingle
Accessibility None
Porch Patio(s), Porch(es)
Attached Garage 1
Total Parking Spaces 4
Garage Y
Building
Lot Description Cul-de-sac, Level, Open, Front Yard, Rear Yard, SideYard(s)
Story 2
Sewer Public Sewer
Water Public
Architectural Style Colonial
Level or Stories 2
Additional Building Above Grade
New Construction N
Schools
Elementary Schools Bullock School
Middle Schools Glassboro
High Schools Glassboro
School District Glassboro Public Schools
Others
Senior Community No
Tax ID 06-00136-00005
Ownership Fee Simple
Acceptable Financing Conventional, VA, FHA 203(b)
Listing Terms Conventional, VA, FHA 203(b)
Financing Conventional,VA,FHA 203(b)
Read Less Info
Want to know what your home might be worth? Contact us for a FREE valuation!

Our team is ready to help you sell your home for the highest possible price ASAP

Bought with Cheryl Branco • BHHS Fox & Roach-Washington-Gloucester
GET MORE INFORMATION








