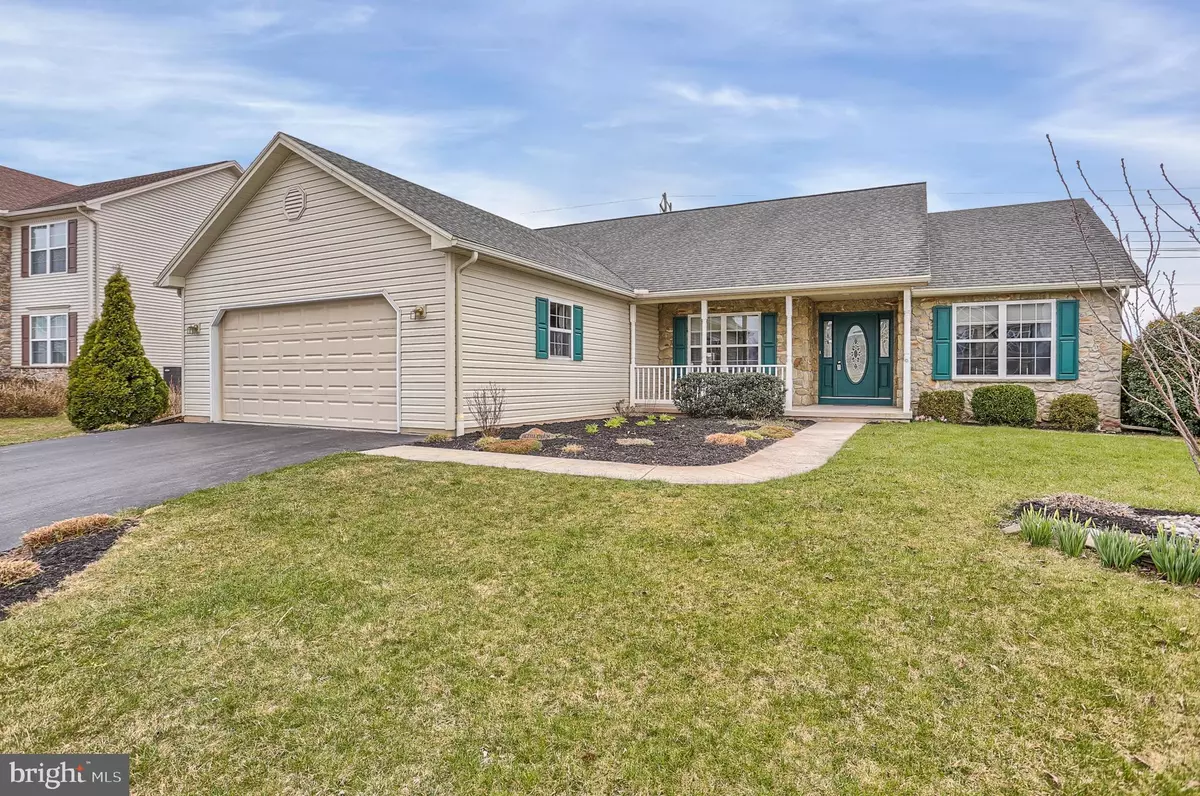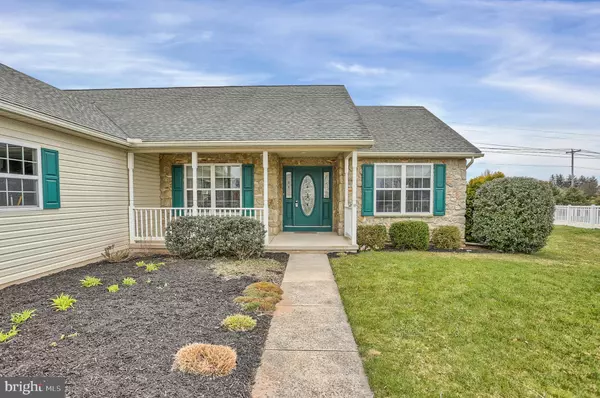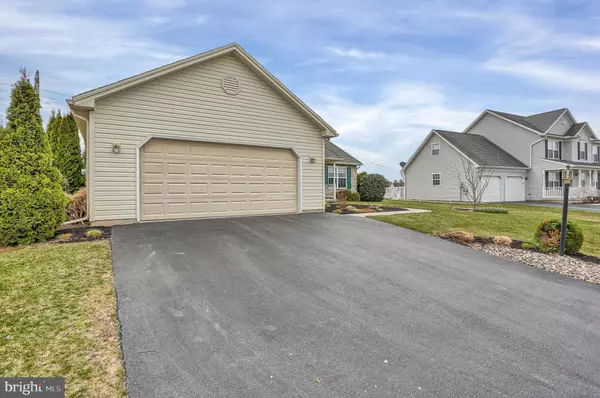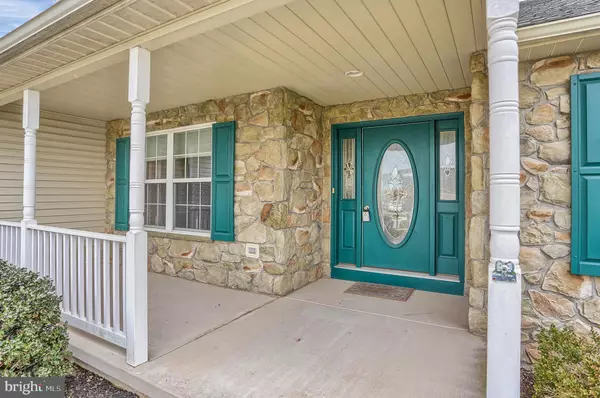$268,000
$269,900
0.7%For more information regarding the value of a property, please contact us for a free consultation.
4 Beds
3 Baths
3,402 SqFt
SOLD DATE : 06/19/2018
Key Details
Sold Price $268,000
Property Type Single Family Home
Sub Type Detached
Listing Status Sold
Purchase Type For Sale
Square Footage 3,402 sqft
Price per Sqft $78
Subdivision Wellington Greens
MLS Listing ID 1000367080
Sold Date 06/19/18
Style Ranch/Rambler
Bedrooms 4
Full Baths 3
HOA Fees $16/ann
HOA Y/N Y
Abv Grd Liv Area 1,844
Originating Board BRIGHT
Year Built 2005
Annual Tax Amount $6,372
Tax Year 2018
Lot Size 0.284 Acres
Acres 0.28
Lot Dimensions 68x145x120x174
Property Description
Beautiful stone front rancher in Wellington Greens is ready for a new owner This one owner home has been upgraded with a full finished basement with a 4th bedroom, full bath & huge open family room with a full wall of bookcases There are Bilco doors in the rear entering into a large storage room Large front porch plus a rear brick patio all on a level lot Hardwood floor foyer is open to the Great Room with a beautiful wood mantle gas fireplace, vaulted ceiling, ceiling fan & carpet First floor master bedroom is bright and airy & has an attached full bath with double sinks plus a walk-in closet The kitchen is open to the breakfast room & great room The kitchen has all the appliances included plus it has oak cabinets & a breakfast bar The breakfast room is off the kitchen with sliding doors to the brick patio There are 2 more bedrooms on this level plus a full bath between them The 1st floor laundry includes the washer & dryer plus there is a coat closet & pantry closet There is a pull down door for attic access and the seller has added upgraded foil backed insulation for energy efficiency The basement bathroom has an ejector pump and a sump pump HOA fee is only $200 per year and covers common grounds maintenance See associated docs for HOA info and rules & regs Seller needs settlement after June 15th AHS Home Warranty included with acceptable offer.
Location
State PA
County York
Area West Manchester Twp (15251)
Zoning RESIDENTIAL
Rooms
Other Rooms Living Room, Dining Room, Primary Bedroom, Bedroom 2, Bedroom 3, Bedroom 4, Kitchen, Family Room, Foyer, Breakfast Room, Laundry, Storage Room, Bathroom 1, Bathroom 2, Primary Bathroom
Basement Full, Heated, Improved, Interior Access, Outside Entrance, Partially Finished, Poured Concrete, Rear Entrance, Shelving, Space For Rooms, Sump Pump, Walkout Stairs, Windows
Main Level Bedrooms 3
Interior
Interior Features Attic, Breakfast Area, Built-Ins, Carpet, Ceiling Fan(s), Combination Kitchen/Dining, Dining Area, Entry Level Bedroom, Floor Plan - Open, Formal/Separate Dining Room, Kitchen - Country, Water Treat System, Window Treatments, Wood Floors
Hot Water Electric
Heating Central, Forced Air, Gas, Electric, Baseboard
Cooling Central A/C, Ceiling Fan(s)
Flooring Carpet, Hardwood, Vinyl
Fireplaces Number 1
Fireplaces Type Fireplace - Glass Doors, Gas/Propane, Mantel(s), Screen
Equipment Built-In Microwave, Dishwasher, Dryer - Electric, Exhaust Fan, Disposal, Icemaker, Microwave, Oven - Self Cleaning, Oven/Range - Electric, Refrigerator, Washer, Water Conditioner - Owned, Water Heater
Fireplace Y
Window Features Energy Efficient,Double Pane,Insulated,Screens,Vinyl Clad
Appliance Built-In Microwave, Dishwasher, Dryer - Electric, Exhaust Fan, Disposal, Icemaker, Microwave, Oven - Self Cleaning, Oven/Range - Electric, Refrigerator, Washer, Water Conditioner - Owned, Water Heater
Heat Source Natural Gas, Electric
Laundry Dryer In Unit, Has Laundry, Hookup, Main Floor, Washer In Unit
Exterior
Exterior Feature Patio(s), Porch(es)
Parking Features Garage - Front Entry, Garage Door Opener, Inside Access, Oversized
Garage Spaces 4.0
Utilities Available Cable TV, Electric Available, Natural Gas Available, Phone Available, Sewer Available, Under Ground, Water Available
Amenities Available Common Grounds
Water Access N
View Garden/Lawn
Roof Type Asphalt
Street Surface Black Top
Accessibility Level Entry - Main, Low Pile Carpeting
Porch Patio(s), Porch(es)
Road Frontage Boro/Township
Attached Garage 2
Total Parking Spaces 4
Garage Y
Building
Lot Description Backs - Open Common Area, Front Yard, Irregular, Landscaping, Level, Rear Yard, Road Frontage, SideYard(s), Cleared
Story 2
Foundation Block, Permanent
Sewer Public Sewer
Water Public
Architectural Style Ranch/Rambler
Level or Stories 1
Additional Building Above Grade, Below Grade
Structure Type Dry Wall,Vaulted Ceilings
New Construction N
Schools
Elementary Schools Trimmer
Middle Schools West York Area
High Schools West York Area
School District West York Area
Others
HOA Fee Include Common Area Maintenance
Senior Community No
Tax ID 51-000-44-0101-00-00000
Ownership Fee Simple
SqFt Source Assessor
Security Features Smoke Detector
Acceptable Financing Cash, Conventional, FHA, VA
Horse Property N
Listing Terms Cash, Conventional, FHA, VA
Financing Cash,Conventional,FHA,VA
Special Listing Condition Standard
Read Less Info
Want to know what your home might be worth? Contact us for a FREE valuation!

Our team is ready to help you sell your home for the highest possible price ASAP

Bought with Anne C Kahlbaugh • RE/MAX Patriots







