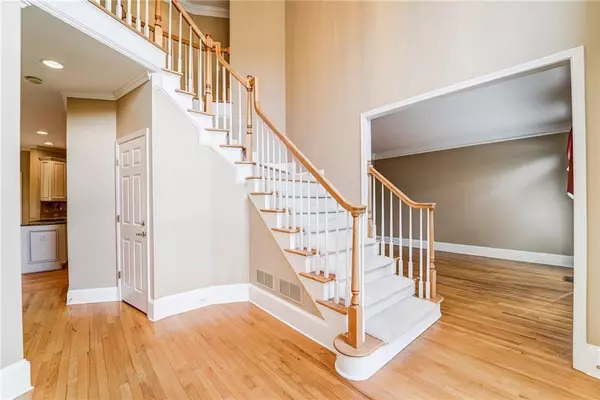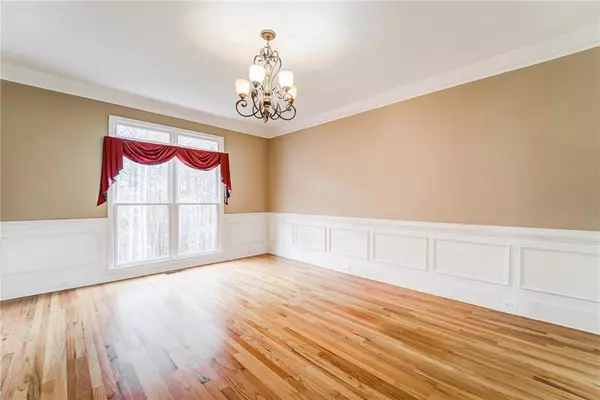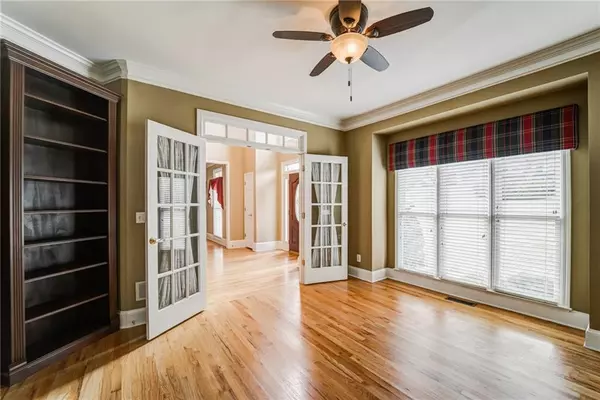$658,500
$645,000
2.1%For more information regarding the value of a property, please contact us for a free consultation.
6 Beds
5 Baths
3,894 SqFt
SOLD DATE : 04/29/2022
Key Details
Sold Price $658,500
Property Type Single Family Home
Sub Type Single Family Residence
Listing Status Sold
Purchase Type For Sale
Square Footage 3,894 sqft
Price per Sqft $169
Subdivision Eagle Watch
MLS Listing ID 7016912
Sold Date 04/29/22
Style Traditional
Bedrooms 6
Full Baths 5
Construction Status Resale
HOA Fees $863
HOA Y/N Yes
Year Built 1995
Annual Tax Amount $4,816
Tax Year 2021
Lot Size 0.342 Acres
Acres 0.342
Property Description
Eagle Watch Beauty offers you the space and lifestyle you deserve! Stately 6 BD/5 BA traditional with Finished Terrace Level is nestled on INCREDIBLE lot backing to Corps of Engineers property. Imagine the fun you will have in the fabulous and private backyard - complete with custom firepit and swings. Beautiful landscaping offers gorgeous Spring-Time Color and plenty of blooms! Full BD/BA on main level! Formal liv rm flows to formal din rm for ease of entertaining. Gourmet kitchen with Classy European White Cabinets, stainless steel appliances and glistening Granite countertops. Hardwoods on entire main level and versatile Front and Rear Stairs. Vaulted Family Room with Fireplace and Abundant Windows for enjoying the wooded views. Upstairs is the Primary Bedroom and En-suite Bath. One upstairs BD has its own private bath. Two other bedrooms share Jack-n-Jill bath. Finished terrace level is set up for fun! Plenty of room for pool table, work-out room, kitchenette set-up Plus Full Bedroom and Media Room. Wonderful Workshop Area too with exterior access. Irrigation System with its own Water meter. Double Decks! Popular community with amazing amenities! Excellent schools! Quiet cul-de-sac street. Home Sweet Home!
Location
State GA
County Cherokee
Lake Name None
Rooms
Bedroom Description Other
Other Rooms None
Basement Daylight, Exterior Entry, Finished, Finished Bath, Full, Interior Entry
Main Level Bedrooms 1
Dining Room Great Room
Interior
Interior Features Cathedral Ceiling(s), Disappearing Attic Stairs, Double Vanity, Entrance Foyer, High Ceilings 9 ft Lower, High Ceilings 9 ft Main, High Ceilings 9 ft Upper, High Speed Internet, Tray Ceiling(s), Vaulted Ceiling(s), Walk-In Closet(s), Wet Bar
Heating Central, Forced Air, Heat Pump, Zoned
Cooling Ceiling Fan(s), Central Air
Flooring Carpet, Ceramic Tile, Hardwood
Fireplaces Number 1
Fireplaces Type Family Room, Gas Starter
Window Features None
Appliance Dishwasher, Disposal, Gas Cooktop, Gas Water Heater, Microwave
Laundry Laundry Room, Upper Level, Other
Exterior
Exterior Feature Garden, Private Yard, Other
Parking Features Attached, Garage, Kitchen Level
Garage Spaces 2.0
Fence Fenced, Wood
Pool None
Community Features Clubhouse, Fitness Center, Golf, Homeowners Assoc, Park, Pickleball, Playground, Pool, Sidewalks, Street Lights, Swim Team, Tennis Court(s)
Utilities Available Cable Available, Electricity Available, Underground Utilities
Waterfront Description None
View Other
Roof Type Composition
Street Surface Paved
Accessibility None
Handicap Access None
Porch Deck, Patio
Total Parking Spaces 2
Building
Lot Description Cul-De-Sac, Level, Private, Wooded, Other
Story Two
Foundation Concrete Perimeter
Sewer Public Sewer
Water Public
Architectural Style Traditional
Level or Stories Two
Structure Type Brick Front, HardiPlank Type, Other
New Construction No
Construction Status Resale
Schools
Elementary Schools Bascomb
Middle Schools E.T. Booth
High Schools Etowah
Others
HOA Fee Include Swim/Tennis
Senior Community no
Restrictions false
Tax ID 15N04D 308
Ownership Fee Simple
Financing no
Special Listing Condition None
Read Less Info
Want to know what your home might be worth? Contact us for a FREE valuation!

Our team is ready to help you sell your home for the highest possible price ASAP

Bought with Choice Atlanta Properties, Inc.







