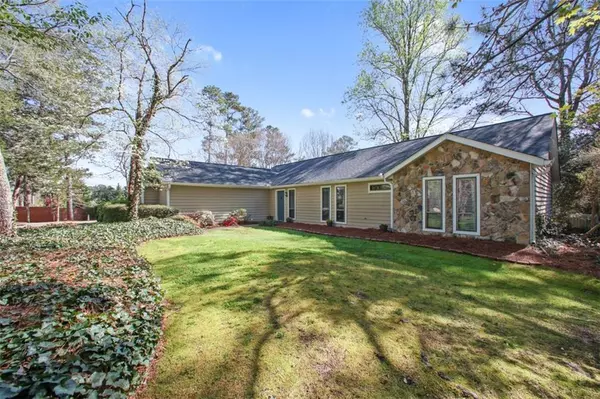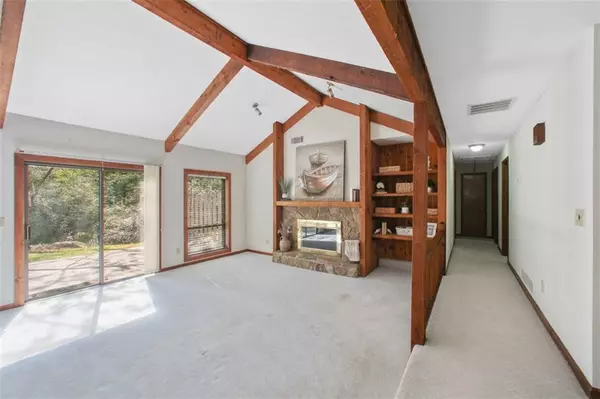$462,000
$425,000
8.7%For more information regarding the value of a property, please contact us for a free consultation.
3 Beds
2 Baths
2,062 SqFt
SOLD DATE : 04/29/2022
Key Details
Sold Price $462,000
Property Type Single Family Home
Sub Type Single Family Residence
Listing Status Sold
Purchase Type For Sale
Square Footage 2,062 sqft
Price per Sqft $224
Subdivision Chimney Springs
MLS Listing ID 7027473
Sold Date 04/29/22
Style Ranch
Bedrooms 3
Full Baths 2
Construction Status Resale
HOA Fees $732
HOA Y/N Yes
Year Built 1982
Annual Tax Amount $775
Tax Year 2021
Lot Size 0.520 Acres
Acres 0.52
Property Description
It's here! The desirable Ranch you've been looking for, with easy one-level living and a lovely, low-maintenance backyard! From the spacious Great Room with Stone Fireplace, Cathedral Ceiling and gorgeous Cedar Beams, to the large inviting Kitchen and elegant Dining Room, you'll love relaxing and entertaining in this charming home! Enjoy a cool beverage in the shade of the Pergola on your fenced-in patio. Find sanctuary in the retreat-like feel of the Owner's Suite with its Soaring Ceiling, Rustic Beam and private Stone Fireplace. Enjoy the advantages of a fantastic Corner Lot! While the street address is on Oak Lane, the home faces Smoke Stone Circle. The prime location offers the convenience of quick access to the heart of East Cobb AND being on a serene neighborhood street with plenty of room for guests to park. A wonderful blend of contemporary and traditional, this home has been lovingly maintained! Chimney Springs is one of East Cobb's most sought-after Swim/Tennis communities, served by Top Schools. Known for friendly neighbors and fun community events, the amenities include a Pool, Tennis Courts, Clubhouse, Playground, Soccer Field, Community Lake, Jogging Trails and Mini Parks! Located near great restaurants and shopping, I-75/285/GA-400! WOW! Don't miss it!
Location
State GA
County Cobb
Lake Name None
Rooms
Bedroom Description Master on Main
Other Rooms Pergola
Basement None
Main Level Bedrooms 3
Dining Room Separate Dining Room
Interior
Interior Features Beamed Ceilings, Bookcases, Cathedral Ceiling(s), Disappearing Attic Stairs, Entrance Foyer, Walk-In Closet(s)
Heating Natural Gas
Cooling Central Air
Flooring Carpet, Ceramic Tile, Hardwood
Fireplaces Number 2
Fireplaces Type Great Room, Master Bedroom
Window Features None
Appliance Double Oven, Refrigerator
Laundry In Kitchen, Main Level
Exterior
Exterior Feature Private Front Entry, Private Yard
Parking Features Garage
Garage Spaces 2.0
Fence None
Pool None
Community Features Clubhouse, Lake, Near Schools, Park, Playground, Pool, Tennis Court(s)
Utilities Available Cable Available, Electricity Available, Natural Gas Available, Sewer Available, Water Available
Waterfront Description None
View Other
Roof Type Other
Street Surface Asphalt
Accessibility None
Handicap Access None
Porch Covered, Deck, Patio
Total Parking Spaces 2
Building
Lot Description Back Yard, Front Yard
Story One
Foundation None
Sewer Public Sewer
Water Public
Architectural Style Ranch
Level or Stories One
Structure Type Cedar
New Construction No
Construction Status Resale
Schools
Elementary Schools Tritt
Middle Schools Hightower Trail
High Schools Pope
Others
Senior Community no
Restrictions false
Tax ID 16068500590
Special Listing Condition None
Read Less Info
Want to know what your home might be worth? Contact us for a FREE valuation!

Our team is ready to help you sell your home for the highest possible price ASAP

Bought with Harry Norman Realtors







