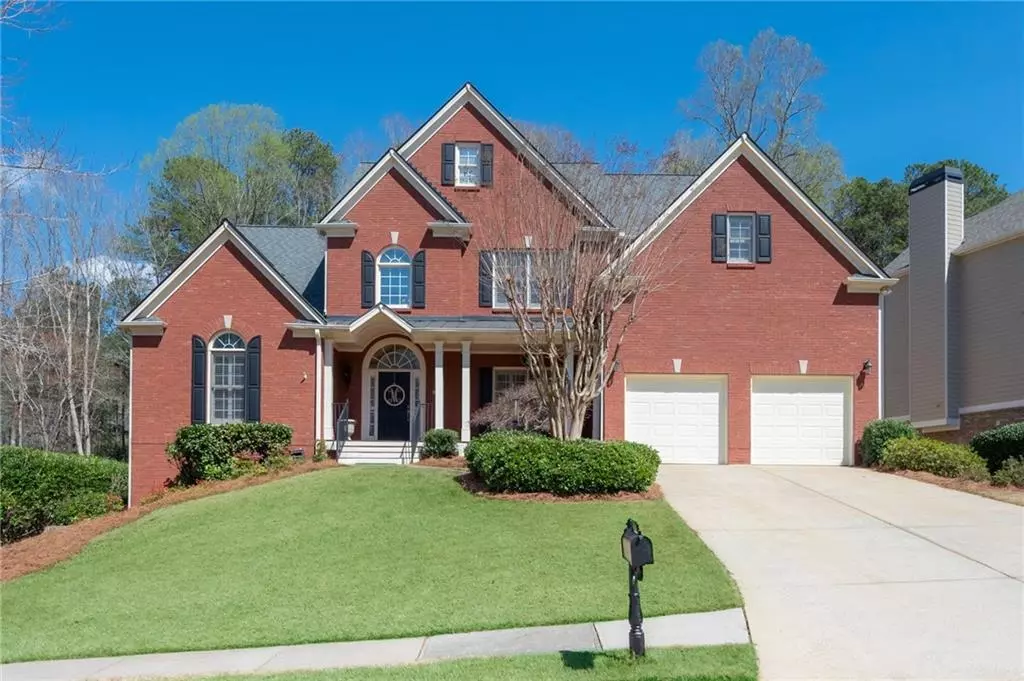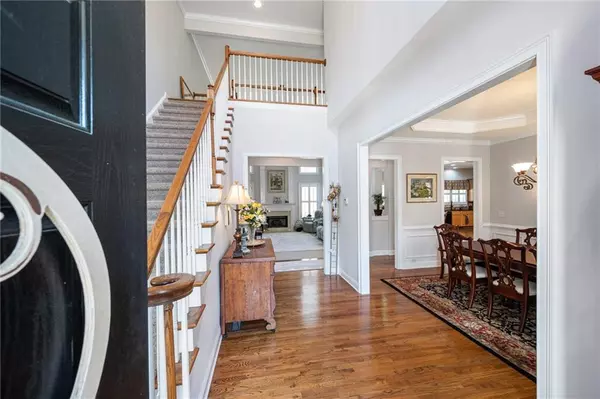$685,000
$685,000
For more information regarding the value of a property, please contact us for a free consultation.
4 Beds
4.5 Baths
5,429 SqFt
SOLD DATE : 04/28/2022
Key Details
Sold Price $685,000
Property Type Single Family Home
Sub Type Single Family Residence
Listing Status Sold
Purchase Type For Sale
Square Footage 5,429 sqft
Price per Sqft $126
Subdivision Olde England Lake
MLS Listing ID 7021602
Sold Date 04/28/22
Style Traditional
Bedrooms 4
Full Baths 4
Half Baths 1
Construction Status Resale
HOA Fees $700
HOA Y/N Yes
Year Built 2003
Annual Tax Amount $1,657
Tax Year 2021
Lot Size 0.390 Acres
Acres 0.39
Property Description
Welcome Home To Gracious Living!!! This Outstanding Home with over 5400 square feet of Living Space Boasts Soaring Ceilings, Sun-Drenched Over-Sized Rooms, Gorgeous Moldings, Custom Shutters, a Spacious Fully Fenced Backyard with Deck and Patio, and a MUST-SEE PHENOMENAL Finished Terrace Level with Custom Home Theater System and MORE!!! The Rocking Chair Front Porch Welcomes You into an Impressive 2-Story Foyer with 19' Ceiling which leads to a Banquet-Sized Separate Dining Room Perfect for Hosting Family and Friends. The Light-Filled Great Room with Fireplace leads to a Fantastic Open Kitchen Featuring another Large Dining Area, Built-In Display Cabinet with Loads of Storage and Counter Space, an Island with More Room to Prep a Feast and Beautiful Granite Counter Tops throughout. From the Kitchen, Step Out to the Expansive Deck with Room for a Large Grill, Dining Area, and Several Seating Areas. Stairs Lead to the Beautiful Backyard and Lower Large Patio with Even More Room for Lounging or Whatever Your Heart Desires! The Gracious Owner's Suite is also on the Main Level and Features a 12' Tray Ceiling; an Additional Living Area which could be a Sitting Room, Office, or Nursery; Separate His and Hers Closets; and a Wonderful En-suite Featuring His and Hers Sinks, a Large Separate Shower, and a Wonderful Jetted Tub. Upstairs You'll find 3 Large Bedrooms, one with its Own Full Bath. A Jack and Jill Bathroom with Separate Sinks for Each Bedroom Connects the other 2 Bedrooms. In addition, another Oversized room could be an Office, Playroom, or Whatever You Might Need. The EXCEPTIONAL Terrace Level Boasts more Fantastic Moldings, Lit Tray Ceilings, A Generous Size Fitness Room, Kitchenette, Pool Table Area, Full Bath, Another Large Finished Room with an Additional Storage Room, and an AWESOME Home Theatre Room with Infocus Projection System that Remains, Surround Sound Throughout the Whole Theatre Room and Fitness Room, and Blackout Drapes for the Ultimate Sports/Movie/Gaming Experience. In addition, there's still more finished and unfinished space!!! This Superb Home Perfect for Entertaining and Enjoying is Waiting to be called Yours!!!
Location
State GA
County Cobb
Lake Name None
Rooms
Bedroom Description Master on Main, Oversized Master, Sitting Room
Other Rooms None
Basement Daylight, Exterior Entry, Finished, Finished Bath, Full, Interior Entry
Main Level Bedrooms 1
Dining Room Seats 12+, Separate Dining Room
Interior
Interior Features Disappearing Attic Stairs, Double Vanity, Entrance Foyer, Entrance Foyer 2 Story, High Ceilings 9 ft Lower, High Ceilings 9 ft Upper, High Ceilings 10 ft Main, High Speed Internet, His and Hers Closets, Tray Ceiling(s), Vaulted Ceiling(s), Walk-In Closet(s)
Heating Central, Electric, Natural Gas, Zoned
Cooling Ceiling Fan(s), Central Air, Zoned
Flooring Carpet, Ceramic Tile, Hardwood
Fireplaces Number 1
Fireplaces Type Factory Built, Family Room, Gas Log, Gas Starter, Great Room, Wood Burning Stove
Window Features Double Pane Windows, Insulated Windows, Plantation Shutters
Appliance Dishwasher, Disposal, Electric Oven, Gas Cooktop, Gas Water Heater, Microwave, Range Hood, Refrigerator, Self Cleaning Oven
Laundry Laundry Room, Main Level
Exterior
Exterior Feature Private Yard
Parking Features Attached, Garage, Garage Door Opener, Kitchen Level
Garage Spaces 2.0
Fence Back Yard, Fenced, Wood
Pool None
Community Features Homeowners Assoc, Lake, Pool, Sidewalks, Street Lights, Tennis Court(s)
Utilities Available Cable Available, Electricity Available, Natural Gas Available, Phone Available, Sewer Available, Underground Utilities, Water Available
Waterfront Description None
View Trees/Woods
Roof Type Composition, Metal, Ridge Vents, Shingle
Street Surface Paved
Accessibility None
Handicap Access None
Porch Covered, Deck, Front Porch, Patio
Total Parking Spaces 2
Building
Lot Description Back Yard, Front Yard, Landscaped, Private, Wooded
Story Three Or More
Foundation Slab
Sewer Public Sewer
Water Public
Architectural Style Traditional
Level or Stories Three Or More
Structure Type Brick Front, HardiPlank Type
New Construction No
Construction Status Resale
Schools
Elementary Schools Frey
Middle Schools Durham
High Schools Allatoona
Others
HOA Fee Include Maintenance Grounds, Swim/Tennis
Senior Community no
Restrictions false
Tax ID 20019700420
Ownership Fee Simple
Financing no
Special Listing Condition None
Read Less Info
Want to know what your home might be worth? Contact us for a FREE valuation!

Our team is ready to help you sell your home for the highest possible price ASAP

Bought with Virtual Properties Realty.Net, LLC.







