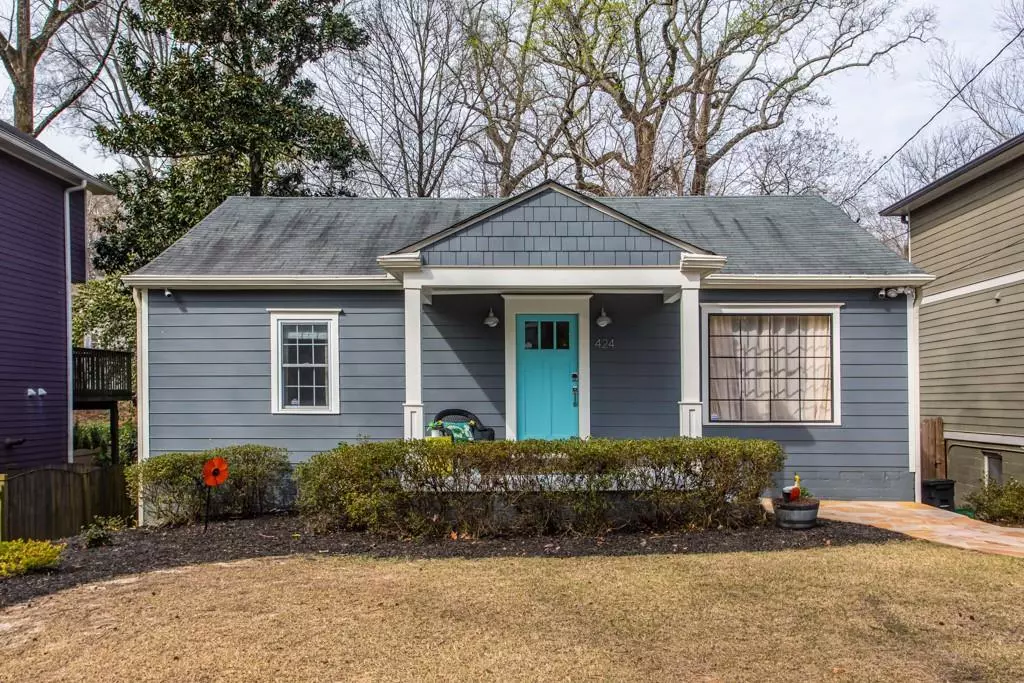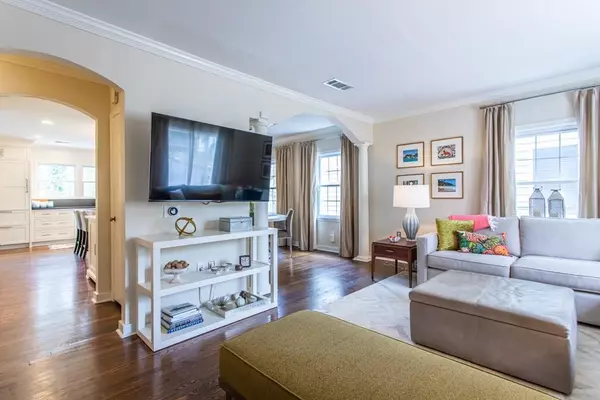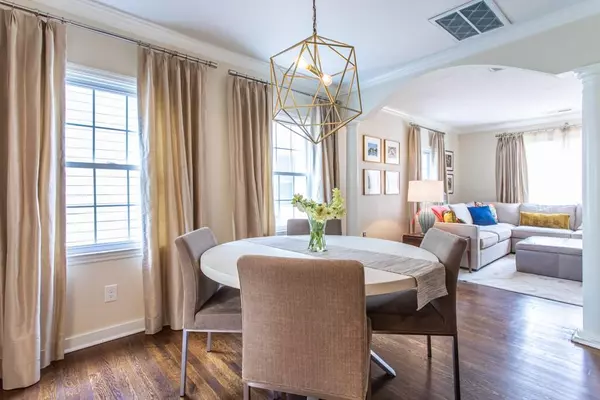$712,500
$675,000
5.6%For more information regarding the value of a property, please contact us for a free consultation.
3 Beds
2 Baths
1,666 SqFt
SOLD DATE : 05/02/2022
Key Details
Sold Price $712,500
Property Type Single Family Home
Sub Type Single Family Residence
Listing Status Sold
Purchase Type For Sale
Square Footage 1,666 sqft
Price per Sqft $427
Subdivision Lenox Place
MLS Listing ID 7013610
Sold Date 05/02/22
Style Bungalow, Other
Bedrooms 3
Full Baths 2
Construction Status Updated/Remodeled
HOA Y/N No
Year Built 1948
Annual Tax Amount $8,117
Tax Year 2021
Lot Size 8,712 Sqft
Acres 0.2
Property Description
Multiple offers received. Best offers due by Sun, Mar 20 at 8pm. Enjoy the incredible neighborhood of Lenox Place, walkable to downtown Decatur & Adair Park in this beautifully renovated bungalow. Sunny living room opens to dining, phenomenal kitchen and screened porch. The owner engaged a top designer to create the home of her dreams. The kitchen is outfitted with floor to ceiling white custom cabinetry, drawer organizers galore, a wall of pantry space, huge carerra marble island with pop-up mixing stand (perfect for the baker in the house), Wolf gas range, Wolf double overs, Subzero Fridge, Bosch dishwasher, honed granite wall countertops, & marble backsplash. The wall of windows overlooks the charming back patio and the kitchen opens to large screened porch (approx 18 x 11). 2 bedrooms & 1 bath complement the main level living. Big surprises on the lower level include 1 bedroom, 1 full bath, large custom closet, laundry with custom cabinetry, exercise room, unfinished storage area, and door to the backyard. Both baths were tastefully renovated around 2009. Majority of original windows have been replaced. Low maintenance backyard for easy living.
Location
State GA
County Dekalb
Lake Name None
Rooms
Bedroom Description Master on Main, Roommate Floor Plan
Other Rooms None
Basement Bath/Stubbed, Daylight, Exterior Entry, Finished, Interior Entry, Partial
Main Level Bedrooms 2
Dining Room Open Concept
Interior
Interior Features Walk-In Closet(s)
Heating Central, Electric
Cooling Central Air
Flooring Ceramic Tile, Hardwood
Fireplaces Type None
Window Features Double Pane Windows
Appliance Dishwasher, Disposal, Double Oven, Gas Range, Microwave, Range Hood, Refrigerator
Laundry In Basement
Exterior
Exterior Feature Private Front Entry, Private Rear Entry, Private Yard
Parking Features Driveway, Kitchen Level
Fence Back Yard, Fenced
Pool None
Community Features Near Marta, Near Schools, Near Shopping, Near Trails/Greenway, Park, Sidewalks, Street Lights
Utilities Available Electricity Available, Natural Gas Available, Sewer Available, Water Available
Waterfront Description None
View Other
Roof Type Composition
Street Surface Asphalt
Accessibility None
Handicap Access None
Porch Covered, Enclosed, Front Porch, Rear Porch, Screened
Total Parking Spaces 2
Building
Lot Description Back Yard, Creek On Lot, Landscaped
Story One
Foundation Block
Sewer Public Sewer
Water Public
Architectural Style Bungalow, Other
Level or Stories One
Structure Type Cement Siding
New Construction No
Construction Status Updated/Remodeled
Schools
Elementary Schools Westchester/Fifth Avenue
Middle Schools Renfroe
High Schools Decatur
Others
Senior Community no
Restrictions false
Tax ID 15 236 04 093
Ownership Fee Simple
Financing no
Special Listing Condition None
Read Less Info
Want to know what your home might be worth? Contact us for a FREE valuation!

Our team is ready to help you sell your home for the highest possible price ASAP

Bought with PalmerHouse Properties







