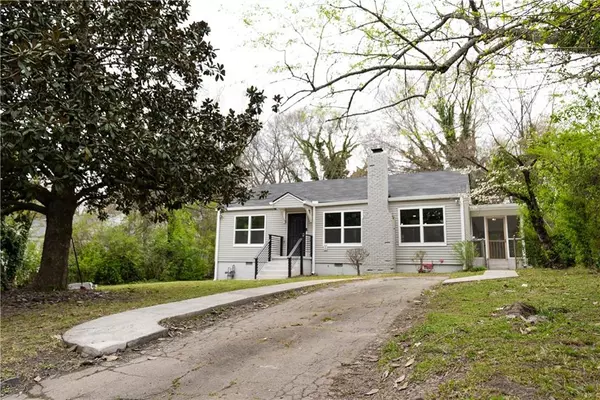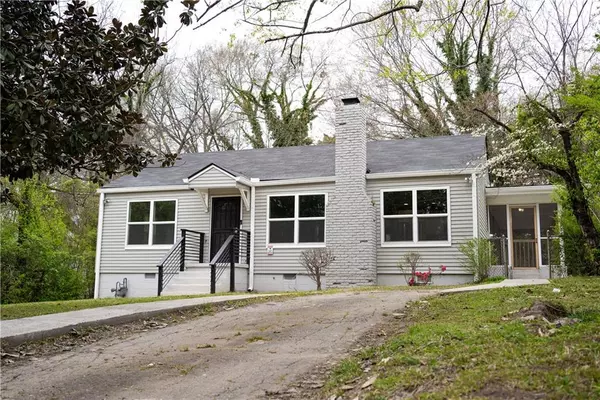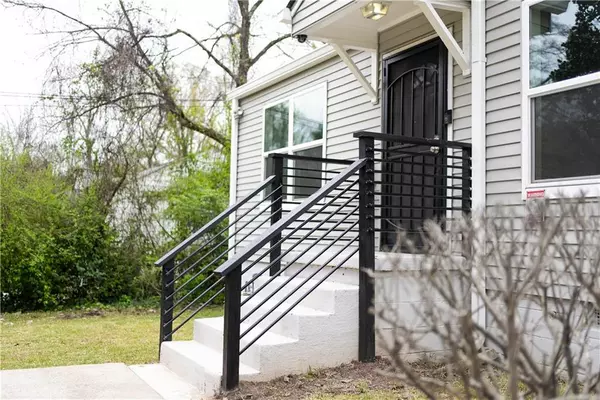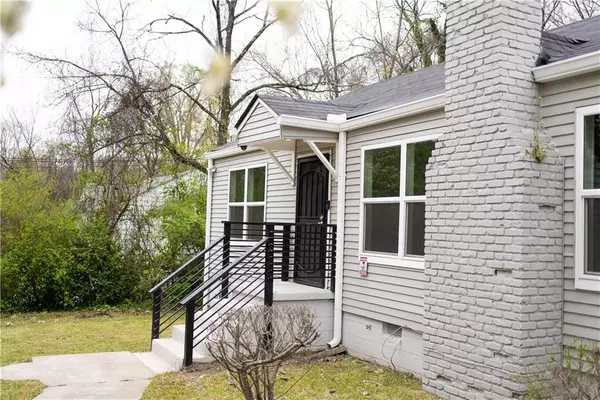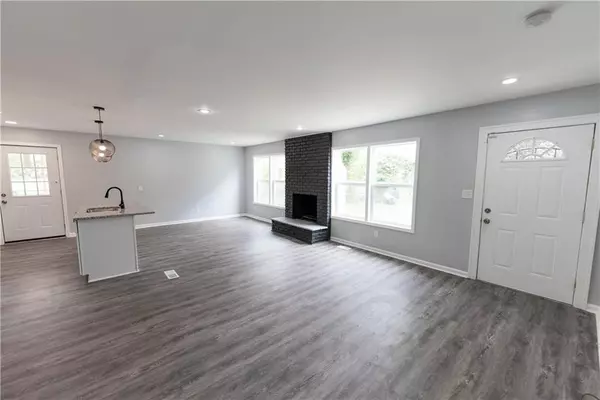$365,000
$365,000
For more information regarding the value of a property, please contact us for a free consultation.
3 Beds
2 Baths
1,539 SqFt
SOLD DATE : 05/05/2022
Key Details
Sold Price $365,000
Property Type Single Family Home
Sub Type Single Family Residence
Listing Status Sold
Purchase Type For Sale
Square Footage 1,539 sqft
Price per Sqft $237
Subdivision Ridgewood Hills
MLS Listing ID 7026155
Sold Date 05/05/22
Style Ranch
Bedrooms 3
Full Baths 2
Construction Status Updated/Remodeled
HOA Y/N No
Year Built 1949
Annual Tax Amount $2,187
Tax Year 2021
Lot Size 0.313 Acres
Acres 0.3129
Property Description
Wonderfully renovated 3-bedroom and 2 full bathroom ranch home in sought after Venetian Hills neighborhood designed to perfection. New Everything! Open concept floor plan with large kitchen island, white soft close shaker cabinets featuring granite countertops and all new energy efficient appliances. Beautiful charcoal black fireplace with complementing pendant lights and kitchen fixtures, recessed lighting throughout. Oversized owners suite, walk-in closet and a gorgeous ensuite bath featuring a walk in shower to envy. Guest bathroom completely remodeled with cute functional built in shelves. Laundry room built for stackable washer/dryer. New roof, new walls, new flooring, new windows and siding along with updated electrical and plumbing. Large screened porch perfect for relaxing and entertaining which also extends out to a MASSIVE private backyard right in Atlanta with endless possibilities. This property sits on a quiet street few doors down from the Campbellton Community Garden where neighbors can grow their own food. Approximately 1 mile away from the West Side Beltline Trail and just a few blocks and minutes away from the West End, Monday Night Brewing Garage, Golf Course, Tyler Perry Studios, Mercedes Benz Stadium, State Farm Arena, Lee+White District, Marta, and MORE! Hartsfield-Jackson Airport just 15min away. This home will not last long! Listing Agent and Co-Agent are managing partners for Seller.
Location
State GA
County Fulton
Lake Name None
Rooms
Bedroom Description Master on Main, Oversized Master
Other Rooms None
Basement Crawl Space
Main Level Bedrooms 3
Dining Room Great Room, Open Concept
Interior
Interior Features Disappearing Attic Stairs, Low Flow Plumbing Fixtures, Walk-In Closet(s)
Heating Central
Cooling Ceiling Fan(s), Central Air
Flooring Carpet, Ceramic Tile, Other
Fireplaces Number 1
Fireplaces Type Family Room
Window Features None
Appliance Dishwasher, Electric Range, ENERGY STAR Qualified Appliances, Microwave, Refrigerator
Laundry Common Area, Laundry Room
Exterior
Exterior Feature Garden, Private Rear Entry, Private Yard, Rain Gutters, Other
Parking Features Driveway
Fence Back Yard, Chain Link
Pool None
Community Features Near Beltline, Near Shopping, Restaurant, Other
Utilities Available Cable Available, Electricity Available, Natural Gas Available, Phone Available, Sewer Available, Water Available
Waterfront Description None
View Other
Roof Type Composition
Street Surface Paved
Accessibility None
Handicap Access None
Porch Covered, Front Porch, Screened, Side Porch
Building
Lot Description Back Yard, Front Yard, Level, Private, Other
Story One
Foundation Brick/Mortar
Sewer Public Sewer
Water Public
Architectural Style Ranch
Level or Stories One
Structure Type Aluminum Siding, Cement Siding
New Construction No
Construction Status Updated/Remodeled
Schools
Elementary Schools Finch
Middle Schools Sylvan Hills
High Schools Fulton - Other
Others
Senior Community no
Restrictions false
Tax ID 14 015300040069
Acceptable Financing Cash, Conventional
Listing Terms Cash, Conventional
Special Listing Condition None
Read Less Info
Want to know what your home might be worth? Contact us for a FREE valuation!

Our team is ready to help you sell your home for the highest possible price ASAP

Bought with Exit Realty West Midtown



