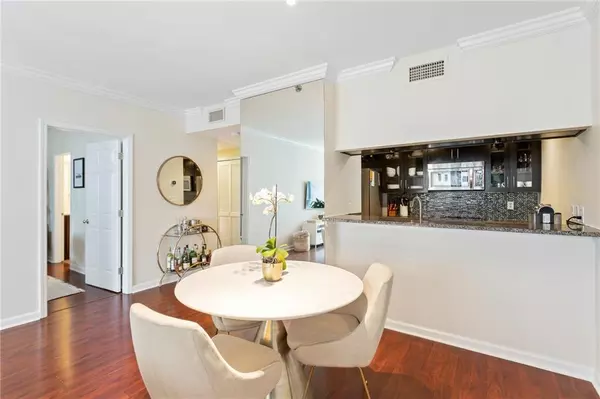$375,000
$365,000
2.7%For more information regarding the value of a property, please contact us for a free consultation.
2 Beds
2 Baths
1,230 SqFt
SOLD DATE : 04/12/2022
Key Details
Sold Price $375,000
Property Type Condo
Sub Type Condominium
Listing Status Sold
Purchase Type For Sale
Square Footage 1,230 sqft
Price per Sqft $304
Subdivision Grandview
MLS Listing ID 7017602
Sold Date 04/12/22
Style High Rise (6 or more stories), Traditional
Bedrooms 2
Full Baths 2
Construction Status Resale
HOA Fees $551
HOA Y/N Yes
Year Built 1990
Annual Tax Amount $4,360
Tax Year 2021
Lot Size 1,228 Sqft
Acres 0.0282
Property Description
High-rise living at it's finest. Beautifully updated 18th floor condo with floor to ceiling windows, providing incredible city views and an abundance of natural light. This bright unit features 3 separate balconies, perfect for dining al fresco, gardening, a puppy pad, etc. Kitchen features granite countertops, stainless steel appliances and plenty of storage plus large custom pantry. Two spacious bedrooms make for a great roommate floor plan. Secondary bedroom currently serves as an office/added living room/guest space and features a walk in closet. Primary suite features windows on two sides and is generously sized to allow room for plenty of furniture including king-sized bed. Primary bath features double vanity, and is beautifully renovated along with the guest bath. The Grandview is a sought after community for many reasons, including their extensive list of amenities- concierge, secured parking, pool, gym, game room, etc. Walk to Publix, Target, Savi, St. Cecilia and more!
Location
State GA
County Fulton
Lake Name None
Rooms
Bedroom Description Master on Main, Oversized Master, Roommate Floor Plan
Other Rooms None
Basement None
Main Level Bedrooms 2
Dining Room Open Concept
Interior
Interior Features High Ceilings 9 ft Main, High Speed Internet, Walk-In Closet(s)
Heating Central
Cooling Ceiling Fan(s), Central Air
Flooring Hardwood
Fireplaces Type None
Window Features None
Appliance Dishwasher, Disposal, Dryer, Electric Cooktop, Electric Oven, Microwave, Refrigerator, Washer
Laundry In Hall, Main Level
Exterior
Exterior Feature Balcony
Parking Features Attached, Covered, Deeded, Garage, Garage Door Opener
Garage Spaces 1.0
Fence None
Pool None
Community Features Business Center, Concierge, Fitness Center, Gated, Homeowners Assoc, Meeting Room, Near Marta, Near Schools, Pool, Spa/Hot Tub
Utilities Available Cable Available, Electricity Available, Phone Available, Sewer Available, Water Available
Waterfront Description None
View City
Roof Type Concrete, Other
Street Surface Paved
Accessibility Accessible Elevator Installed, Accessible Hallway(s)
Handicap Access Accessible Elevator Installed, Accessible Hallway(s)
Porch Covered
Total Parking Spaces 1
Building
Lot Description Other
Story One
Foundation Slab
Sewer Public Sewer
Water Public
Architectural Style High Rise (6 or more stories), Traditional
Level or Stories One
Structure Type Stucco
New Construction No
Construction Status Resale
Schools
Elementary Schools Sarah Rawson Smith
Middle Schools Willis A. Sutton
High Schools North Atlanta
Others
HOA Fee Include Maintenance Structure, Maintenance Grounds, Pest Control, Receptionist, Termite, Trash, Water
Senior Community no
Restrictions true
Tax ID 17 000900041660
Ownership Condominium
Financing yes
Special Listing Condition None
Read Less Info
Want to know what your home might be worth? Contact us for a FREE valuation!

Our team is ready to help you sell your home for the highest possible price ASAP

Bought with RE/MAX Tru







