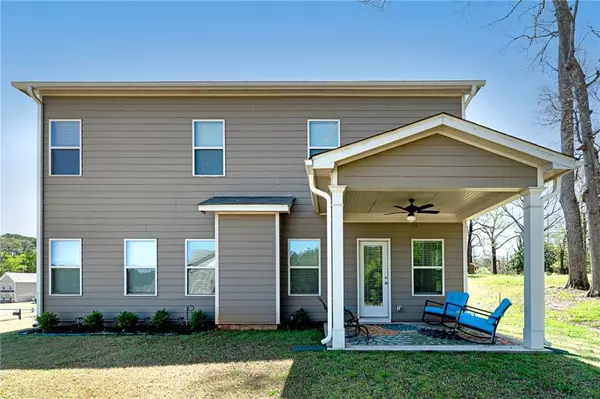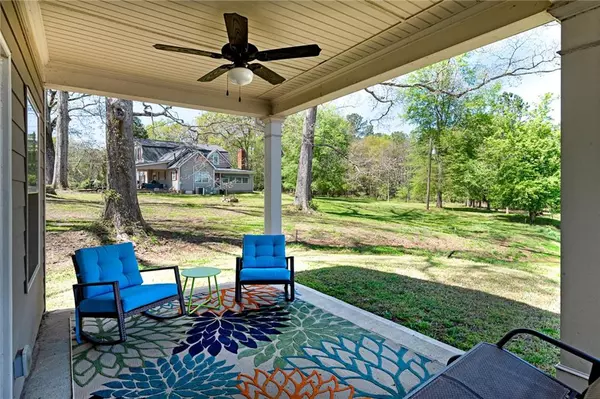$435,000
$429,900
1.2%For more information regarding the value of a property, please contact us for a free consultation.
4 Beds
4 Baths
3,124 SqFt
SOLD DATE : 05/10/2022
Key Details
Sold Price $435,000
Property Type Single Family Home
Sub Type Single Family Residence
Listing Status Sold
Purchase Type For Sale
Square Footage 3,124 sqft
Price per Sqft $139
Subdivision Odum Green
MLS Listing ID 7028228
Sold Date 05/10/22
Style Craftsman, Traditional
Bedrooms 4
Full Baths 4
Construction Status Resale
HOA Fees $300
HOA Y/N Yes
Year Built 2019
Annual Tax Amount $3,825
Tax Year 2021
Lot Size 0.280 Acres
Acres 0.28
Property Description
Impressive; like-new home in quiet community. From the moment you walk in, you'll want to pack your bags and move in. Greeted with a beautiful foyer entrance and spacious formal dining room with chair-rail molding. Adjacent to the formal dining is a butler's pantry, perfect for entertaining and all your holiday gatherings, or turn it into a coffee/tea station. Kitchen is fully furnished with granite counter-tops throughout, elegant island and breakfast bar, walk-in pantry, eat-in area and opens into the family room. Roomy family room to include a fireplace to cozy up during cold winter nights.
You'll find stunning ceiling trim molding throughout and the rod iron stair railings give this home a rich upscale look. On the main floor is a guest bedroom with a full bathroom for possible in-laws or guests. Right off the garage is what everyone wants…a mud room with a built-in bench and coat rack. Upstairs, you have a highly desired loft area that can be used for a TV/kids game room or whatever your heart desires. All bedrooms are spacious with most having walk-in closets. You will fall in love with the size of this owner's suite to include a sitting area and spacious walk-in closet. The master bathroom is lovely with upscale seemless glass shower. Centrally located to Walmart, Kroger and Ingles. The Covington Town Center is currently being built, to include a brand new Publix, movie theater, restaurants and other retail shopping. Also, this home is close to the historic Covington Square. This home is a treasured match. Schedule your appointment today, before it is gone tomorrow.
Location
State GA
County Newton
Lake Name None
Rooms
Bedroom Description None
Other Rooms None
Basement None
Main Level Bedrooms 1
Dining Room Butlers Pantry, Separate Dining Room
Interior
Interior Features Double Vanity, Entrance Foyer, High Ceilings 9 ft Main, High Ceilings 9 ft Upper, Tray Ceiling(s), Walk-In Closet(s)
Heating Central, Electric, Forced Air
Cooling Ceiling Fan(s), Central Air, Zoned
Flooring Carpet, Other
Fireplaces Number 1
Fireplaces Type Factory Built, Family Room
Window Features None
Appliance Dishwasher, Electric Oven, Electric Range, Electric Water Heater, Microwave
Laundry Laundry Room, Upper Level
Exterior
Exterior Feature None
Parking Features Assigned, Driveway, Garage, Garage Door Opener, Garage Faces Side, Kitchen Level, Level Driveway
Garage Spaces 2.0
Fence None
Pool None
Community Features None
Utilities Available Electricity Available, Phone Available, Sewer Available, Underground Utilities, Water Available
Waterfront Description None
View City
Roof Type Composition, Shingle
Street Surface Paved
Accessibility None
Handicap Access None
Porch Covered, Front Porch, Patio
Total Parking Spaces 2
Building
Lot Description Corner Lot
Story Two
Foundation Slab
Sewer Public Sewer
Water Public
Architectural Style Craftsman, Traditional
Level or Stories Two
Structure Type Cement Siding
New Construction No
Construction Status Resale
Schools
Elementary Schools Flint Hill
Middle Schools Cousins
High Schools Newton
Others
Senior Community no
Restrictions false
Tax ID C062A00000019000
Special Listing Condition None
Read Less Info
Want to know what your home might be worth? Contact us for a FREE valuation!

Our team is ready to help you sell your home for the highest possible price ASAP

Bought with Opendoor Brokerage, LLC







