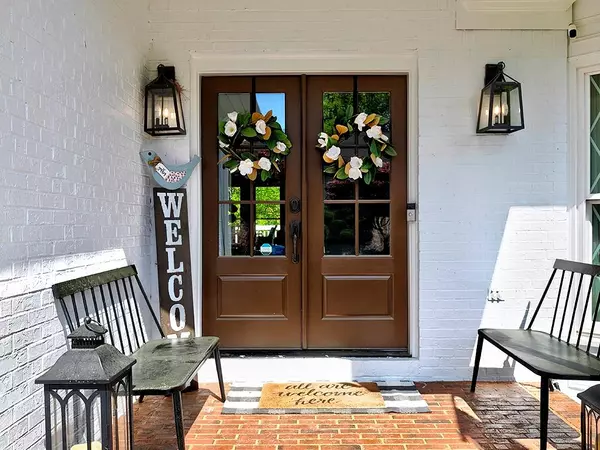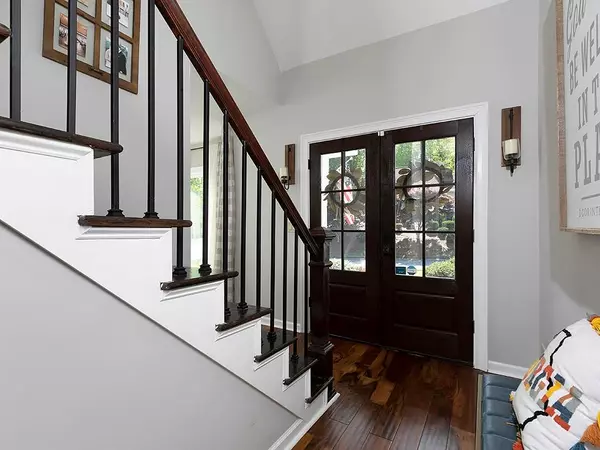$580,000
$569,900
1.8%For more information regarding the value of a property, please contact us for a free consultation.
3 Beds
3.5 Baths
2,568 SqFt
SOLD DATE : 05/20/2022
Key Details
Sold Price $580,000
Property Type Single Family Home
Sub Type Single Family Residence
Listing Status Sold
Purchase Type For Sale
Square Footage 2,568 sqft
Price per Sqft $225
Subdivision Eagle Watch
MLS Listing ID 7036352
Sold Date 05/20/22
Style Craftsman
Bedrooms 3
Full Baths 3
Half Baths 1
Construction Status Resale
HOA Fees $862
HOA Y/N Yes
Year Built 1989
Annual Tax Amount $4,406
Tax Year 2021
Lot Size 0.376 Acres
Acres 0.3756
Property Description
WELCOME HOME**** to this COMPLETELY RENOVATED brick front craftsman styled home in much sought after Eagle Watch. This fabulous homes greets you with an inviting front porch, soaring two story foyer, engineered hardwoods throughout, all new windows, shiplap in the family room with a custom mantle over the gas fireplace...The amazing chefs kitchen has a HUGE quartz island for everyone to gather around, quartz counters, designer backsplash, farmhouse sink, custom easy close cabinets, high end appliances, gorgeous lighting, a desk area with floating shelves, and abundant light from the wall of windows that overlook the back deck and backyard. The dining room also features shiplap walls and enough space to seat the entire family. To finish off the main living level there is half bath and large laundry room tucked away by garage entrance. Upstairs you will be treated to an oversized primary bedroom, with sitting area, a walk in closet with a custom "California Closet" and plenty of room for two, the primary bath has also been completely renovated with tile floors, stand alone soaking tub, his and her sinks, fantastic fixtures, and seamless shower. There are also two other bedrooms; one with another "California Closet" and they share a hall bath that also has been updated with all high end fixtures and a seamless shower. The terrace level will WOW you with an additional kitchen complete with an island, quartz counters, brick backsplash, sink, cooktop, and microwave. There is also an office with built in bookcases and shelves, a second laundry room, full bathroom, dining area, great room with built ins/bar, shiplap accents, custom lighting, a walk in closet, and separate workout, guest area. There is private entrance to the terrace level .... perfect for an in-law suite, or private rental apartment. The backyard has three separate entertaining areas; the main level deck off the kitchen/family room, the patio area off the terrace level ( complete with ceiling fan), and the gorgeous stacked stone fire pit that has seating for at least 20 of your favorite family and friends. This fantastic home sits on a corner lot sits in a quiet cul-de-sac, has a side entry garage, raised bed gardens, stone walkways, beautiful landscaping and a wrought iron fence to enclose it all. Eagle Watch offers three pools, two playgrounds, twelve tennis courts, four pickleball courts, and a very active Community Association for all ages!
Location
State GA
County Cherokee
Lake Name None
Rooms
Bedroom Description Oversized Master
Other Rooms None
Basement Daylight, Driveway Access, Exterior Entry, Finished, Finished Bath
Dining Room Open Concept, Seats 12+
Interior
Interior Features Bookcases, Disappearing Attic Stairs, Double Vanity, Entrance Foyer 2 Story, High Speed Internet, Walk-In Closet(s), Other
Heating Forced Air, Natural Gas
Cooling Ceiling Fan(s), Central Air
Flooring Hardwood
Fireplaces Number 1
Fireplaces Type Family Room, Gas Starter, Outside
Window Features Double Pane Windows, Insulated Windows
Appliance Dishwasher, Disposal, Gas Cooktop, Range Hood
Laundry Lower Level, Main Level
Exterior
Exterior Feature Courtyard, Garden
Parking Features Garage, Garage Door Opener, Garage Faces Side, Level Driveway
Garage Spaces 2.0
Fence Wrought Iron
Pool None
Community Features Clubhouse, Country Club, Dog Park, Fitness Center, Golf, Homeowners Assoc, Pickleball, Playground, Pool, Sidewalks, Swim Team, Tennis Court(s)
Utilities Available Cable Available, Electricity Available, Natural Gas Available, Underground Utilities
Waterfront Description None
View Other
Roof Type Composition
Street Surface Asphalt
Accessibility None
Handicap Access None
Porch Covered, Deck, Front Porch, Patio, Rear Porch
Total Parking Spaces 2
Building
Lot Description Back Yard, Corner Lot, Landscaped, Level
Story Two
Foundation Concrete Perimeter
Sewer Public Sewer
Water Public
Architectural Style Craftsman
Level or Stories Two
Structure Type Brick Front
New Construction No
Construction Status Resale
Schools
Elementary Schools Bascomb
Middle Schools E.T. Booth
High Schools Etowah
Others
HOA Fee Include Maintenance Grounds, Swim/Tennis
Senior Community no
Restrictions true
Tax ID 15N04E 036
Special Listing Condition None
Read Less Info
Want to know what your home might be worth? Contact us for a FREE valuation!

Our team is ready to help you sell your home for the highest possible price ASAP

Bought with Coldwell Banker Realty







