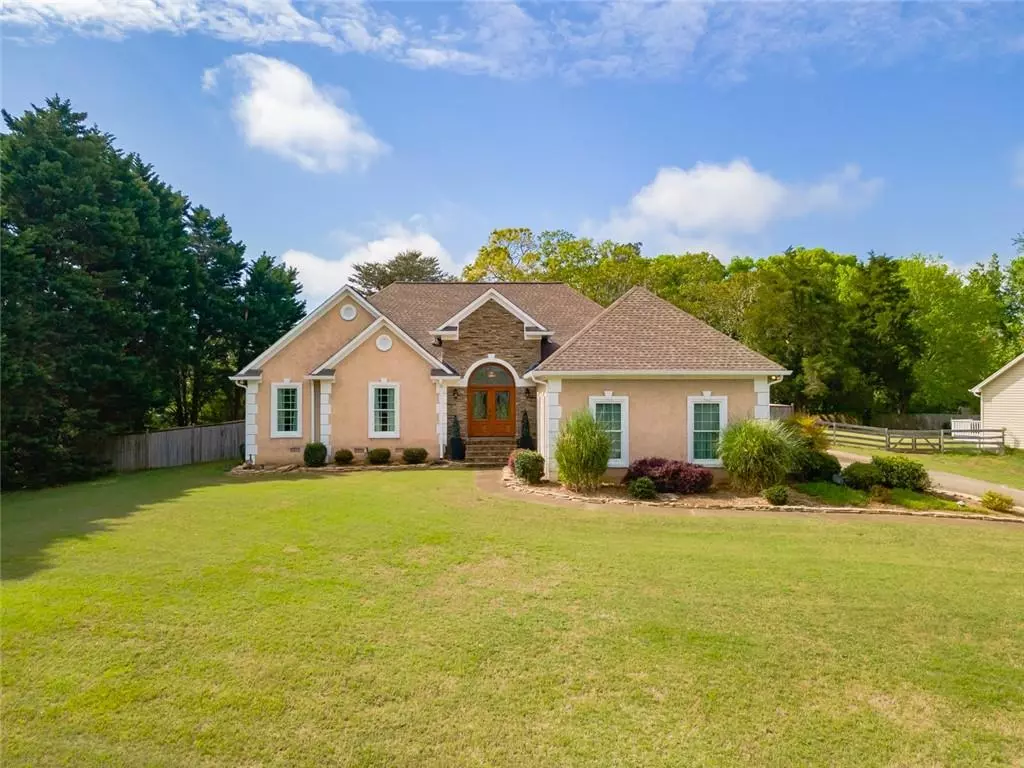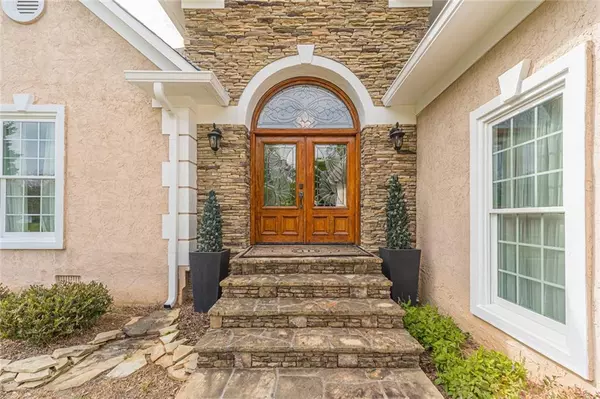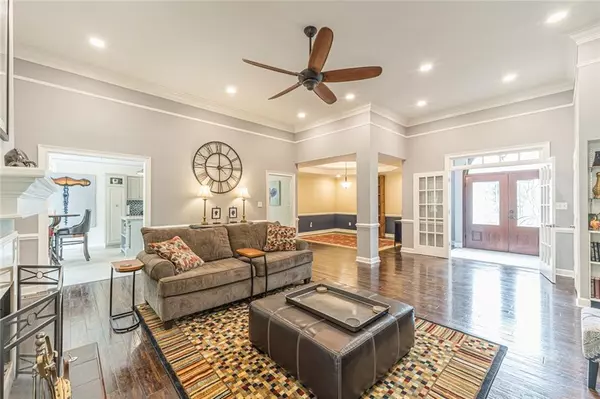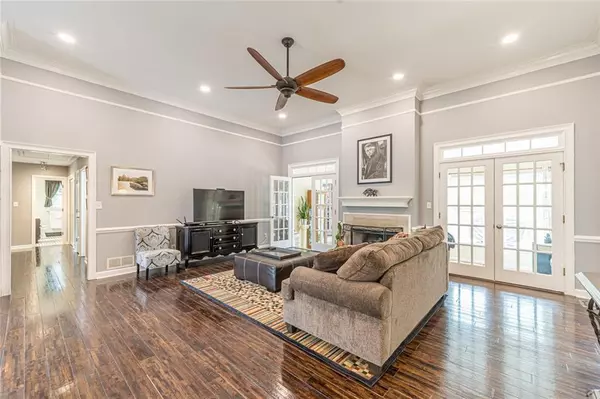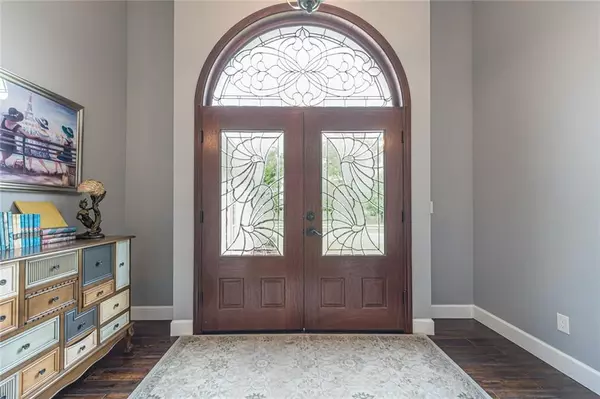$490,000
$400,000
22.5%For more information regarding the value of a property, please contact us for a free consultation.
3 Beds
2.5 Baths
2,333 SqFt
SOLD DATE : 05/20/2022
Key Details
Sold Price $490,000
Property Type Single Family Home
Sub Type Single Family Residence
Listing Status Sold
Purchase Type For Sale
Square Footage 2,333 sqft
Price per Sqft $210
Subdivision Jennings Farm
MLS Listing ID 7036374
Sold Date 05/20/22
Style Ranch, Traditional
Bedrooms 3
Full Baths 2
Half Baths 1
Construction Status Resale
HOA Y/N No
Year Built 1989
Annual Tax Amount $2,665
Tax Year 2021
Lot Size 0.600 Acres
Acres 0.6
Property Description
Welcome Home! Enter this beautiful ranch home through your double mahogany doors and gaze at the beautiful new hardwood flooring and tall ceilings. Take pleasure in cooking in your remodeled kitchen with quartz countertops, hand troweled quartz flooring, stainless steel appliances, and an oversized island with expanded storage and electrical outlets while enjoying meals in your eat-in kitchen or separate dining area. Wake up to the smell of piping, hot, fresh coffee from your built-in butler nook featuring a plumbed coffee maker. Bask in your oversized primary bedroom shower with dual shower heads. This home has a new TANKLESS hot water heater with INSTANT hot water. Invite some friends over and gather in your bead board ceiling sunroom with cork flooring, grill on the oversized deck, or have a few drinks in the jacuzzi, in your fenced private back yard. Invite them to stay in one of your oversized guest bedrooms. You're covered in the winter or summer with a new heating and air system as well as energy efficient windows throughout your home. You definitely do not want to miss out on this home in one of Woodstock's most sought-after areas. Such a well maintained home and community with no HOA.
Location
State GA
County Cherokee
Lake Name None
Rooms
Bedroom Description Master on Main
Other Rooms None
Basement Crawl Space
Main Level Bedrooms 3
Dining Room Separate Dining Room
Interior
Interior Features Entrance Foyer, High Ceilings 10 ft Main
Heating Central, Electric
Cooling Ceiling Fan(s), Central Air
Flooring Carpet, Ceramic Tile, Hardwood
Fireplaces Number 1
Fireplaces Type Factory Built, Family Room
Window Features None
Appliance Dishwasher, Double Oven, Gas Cooktop, Gas Range, Microwave, Refrigerator, Tankless Water Heater
Laundry In Hall, Main Level
Exterior
Exterior Feature Private Yard
Parking Features Attached, Garage, Garage Faces Side, Kitchen Level
Garage Spaces 2.0
Fence None
Pool None
Community Features None
Utilities Available Cable Available, Electricity Available, Natural Gas Available, Phone Available, Sewer Available, Underground Utilities, Water Available
Waterfront Description None
View City
Roof Type Composition
Street Surface Paved
Accessibility None
Handicap Access None
Porch Deck
Total Parking Spaces 2
Building
Lot Description Back Yard
Story One
Foundation Concrete Perimeter, Slab
Sewer Septic Tank
Water Public
Architectural Style Ranch, Traditional
Level or Stories One
Structure Type Cement Siding, Stucco
New Construction No
Construction Status Resale
Schools
Elementary Schools Mountain Road
Middle Schools Dean Rusk
High Schools Sequoyah
Others
Senior Community no
Restrictions false
Tax ID 02N03A 001
Special Listing Condition None
Read Less Info
Want to know what your home might be worth? Contact us for a FREE valuation!

Our team is ready to help you sell your home for the highest possible price ASAP

Bought with RE/MAX Town and Country


