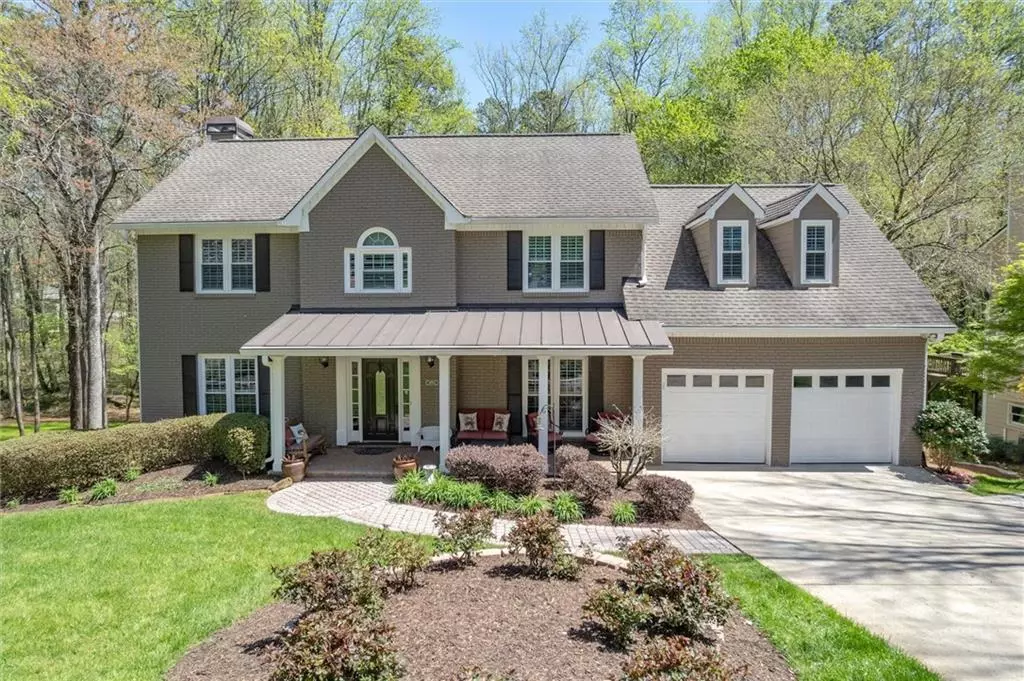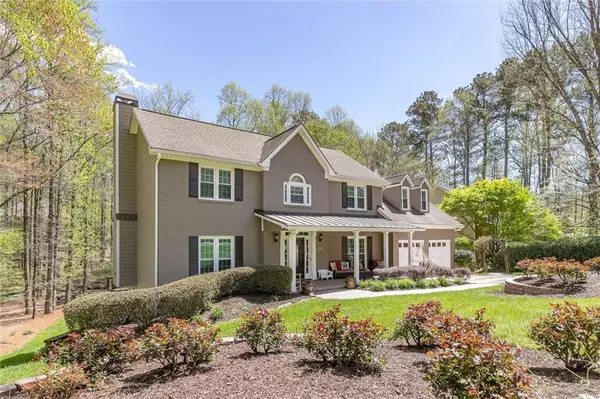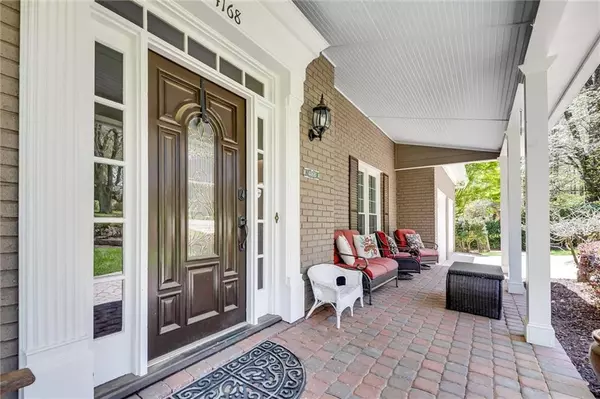$695,000
$575,000
20.9%For more information regarding the value of a property, please contact us for a free consultation.
5 Beds
3.5 Baths
3,588 SqFt
SOLD DATE : 05/23/2022
Key Details
Sold Price $695,000
Property Type Single Family Home
Sub Type Single Family Residence
Listing Status Sold
Purchase Type For Sale
Square Footage 3,588 sqft
Price per Sqft $193
Subdivision Arbor Bridge
MLS Listing ID 7030798
Sold Date 05/23/22
Style Traditional
Bedrooms 5
Full Baths 3
Half Baths 1
Construction Status Resale
HOA Fees $520
HOA Y/N Yes
Year Built 1987
Annual Tax Amount $4,245
Tax Year 2021
Lot Size 0.502 Acres
Acres 0.502
Property Description
Welcome Home! Check out this newly updated home in the highly sought after East Cobb Community, Arbor Bridge. This home has it ALL. As you drive up, you will be greeted by the manicured landscaping including tons of gorgeous knock out rose bushes! Exterior Updates include: hardy plank siding, new gutters and gutter guards and new double pane windows. The backyard was completely overhauled removing 60+ trees and adding 25 truck loads of dirt while also installing a paver stone patio leading down to the level yard. They even went a step further and added an irrigation system with 6 zones. This yard is perfect for entertaining, watching the kids play or having the dog work off its energy. At the back of the yard, check out the custom swing set and fireplace overlooking the beautiful creek. As you enter the home you will notice the 9' ceilings throughout the main floor. Beautiful hardwoods will lead you through office space and living room. To your right you'll notice the opened up dining room leading into the updated kitchen with a custom island, travertine flooring and stainless steel appliances. There is also a breakfast nook that can be used as a sitting room. Check out the walk in panty/mudroom which is perfect to hide all of the shoes and jackets behind a closed door. The half bathroom is tucked away between the kitchen and living room. The living room has lots of natural lighting through the bay window and a beautiful fireplace with custom built-ins on each side. There are two sets of stairs in this home! The front staircase leads you to the all the bedrooms, one of which has the cutest built in bunk beds. The master bedroom features a renovated ensuite that is now connected to the relocated laundry room for easy access. Through the primary bedroom you will find the perfect rec room. This would be a great sitting area, game room for the kids or additional office space, as it has its own staircase access that leads back down to the kitchen. As you head down to the basement, you'll 9' ceilings throughout. Finished areas include bedroom/playroom/office/gym, and a second finished area with many options and a full bathroom. Also, there is plenty of space for storage and an area for a workshop or you could finish the space for your needs. A few more updates in the home include: Plantation Shutters, New HVAC Systems replaced in 2016 and an updated electrical box in 2020. This home truly has it all and won't last long! Schedule your showing today before it's gone.
Location
State GA
County Cobb
Lake Name None
Rooms
Bedroom Description Sitting Room, Split Bedroom Plan
Other Rooms None
Basement Daylight, Exterior Entry, Finished, Finished Bath, Full, Interior Entry
Dining Room Seats 12+, Separate Dining Room
Interior
Interior Features Bookcases, Disappearing Attic Stairs, Double Vanity, Entrance Foyer, High Ceilings 9 ft Lower, High Ceilings 9 ft Main, High Speed Internet, Vaulted Ceiling(s), Walk-In Closet(s)
Heating Central, Natural Gas
Cooling Ceiling Fan(s), Central Air
Flooring Carpet, Hardwood, Stone
Fireplaces Number 1
Fireplaces Type Glass Doors, Great Room
Window Features Double Pane Windows, Insulated Windows, Plantation Shutters
Appliance Dishwasher, Disposal, Double Oven, Electric Cooktop, Electric Oven, Gas Water Heater, Microwave, Refrigerator, Self Cleaning Oven
Laundry Laundry Room, Upper Level
Exterior
Exterior Feature Rain Gutters, Rear Stairs
Parking Features Garage
Garage Spaces 2.0
Fence None
Pool None
Community Features Homeowners Assoc, Near Schools, Near Shopping, Playground, Pool, Tennis Court(s)
Utilities Available Cable Available, Electricity Available, Natural Gas Available, Phone Available, Sewer Available, Underground Utilities, Water Available
Waterfront Description None
View Other
Roof Type Composition
Street Surface Asphalt
Accessibility None
Handicap Access None
Porch Deck, Front Porch, Patio, Rear Porch
Total Parking Spaces 2
Building
Lot Description Back Yard, Creek On Lot, Front Yard, Landscaped, Level, Private
Story Three Or More
Foundation Concrete Perimeter
Sewer Public Sewer
Water Public
Architectural Style Traditional
Level or Stories Three Or More
Structure Type Brick Front, HardiPlank Type
New Construction No
Construction Status Resale
Schools
Elementary Schools Rocky Mount
Middle Schools Mabry
High Schools Lassiter
Others
HOA Fee Include Reserve Fund
Senior Community no
Restrictions false
Tax ID 16026400260
Acceptable Financing Cash, Conventional
Listing Terms Cash, Conventional
Special Listing Condition None
Read Less Info
Want to know what your home might be worth? Contact us for a FREE valuation!

Our team is ready to help you sell your home for the highest possible price ASAP

Bought with PalmerHouse Properties







