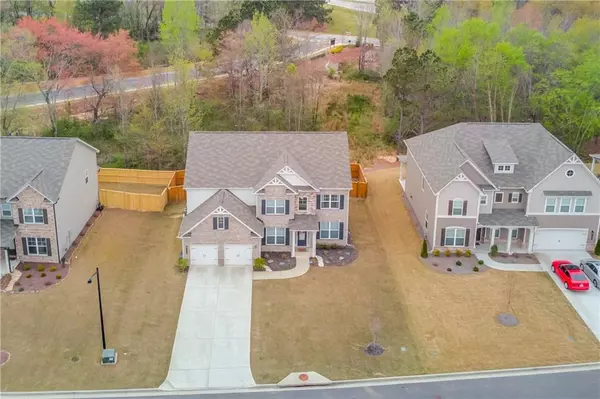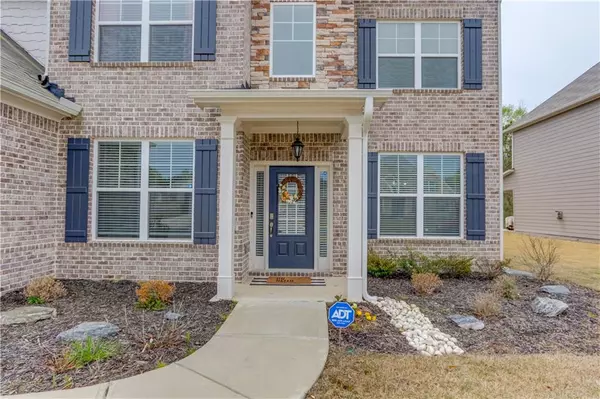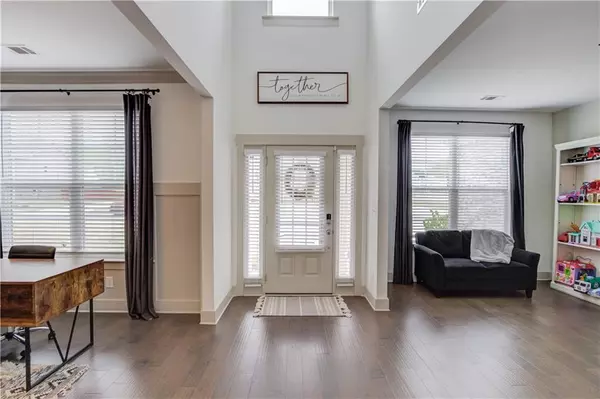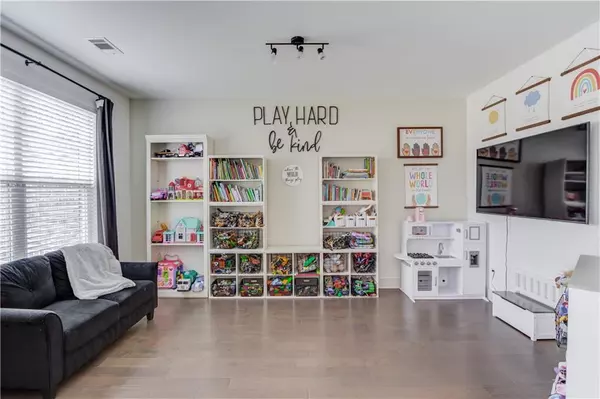$630,000
$620,000
1.6%For more information regarding the value of a property, please contact us for a free consultation.
5 Beds
4 Baths
3,334 SqFt
SOLD DATE : 05/20/2022
Key Details
Sold Price $630,000
Property Type Single Family Home
Sub Type Single Family Residence
Listing Status Sold
Purchase Type For Sale
Square Footage 3,334 sqft
Price per Sqft $188
Subdivision Millwood Farms
MLS Listing ID 7030171
Sold Date 05/20/22
Style Traditional
Bedrooms 5
Full Baths 4
Construction Status Resale
HOA Y/N No
Year Built 2019
Annual Tax Amount $5,217
Tax Year 2021
Lot Size 0.461 Acres
Acres 0.461
Property Description
Look no further for your forever home! This home is virtually brand new, built in 2019, and move-in ready. When you open the front door you are greeted by a gorgeous two story foyer radiating natural life. The gorgeous floors lead you into the open family room and beautiful kitchen with stainless steel appliances and breakfast area. The sliding glass door opens fully to create a lovely indoor/outdoor space. The fenced yard is perfect for your kids/furbabies to run around and play--there's even a built-in doggy door! This backyard offers ample privacy for your daytime and nighttime events. There's also a full bedroom and bathroom on the main floor.
The second floor has an adorable sitting area that overlooks the two story foyer. The enormous primary bedroom has vaulted ceilings and space for a sitting area or an office, in addition to more than enough space for your king sized bed and accompanying furniture. The primary bathroom has double vanities, separate tub/shower, and a walk-in closet. The second floor hosts 3 additional bedrooms and 2 more bathrooms.
This home is perfect and ready for your personal touch!
Location
State GA
County Cobb
Lake Name None
Rooms
Bedroom Description Oversized Master, Sitting Room
Other Rooms None
Basement None
Main Level Bedrooms 1
Dining Room Separate Dining Room
Interior
Interior Features Double Vanity, Entrance Foyer 2 Story, High Ceilings 9 ft Main, High Ceilings 9 ft Upper, High Speed Internet, Tray Ceiling(s), Walk-In Closet(s)
Heating Central
Cooling Ceiling Fan(s), Central Air
Flooring Carpet, Ceramic Tile, Hardwood
Fireplaces Number 1
Fireplaces Type Great Room
Window Features Insulated Windows
Appliance Dishwasher, Disposal, Gas Oven, Gas Range, Microwave, Refrigerator
Laundry Laundry Room, Upper Level
Exterior
Exterior Feature Private Front Entry, Private Rear Entry, Private Yard
Parking Features Driveway, Garage, Garage Door Opener, Garage Faces Front
Garage Spaces 2.0
Fence Back Yard
Pool None
Community Features Homeowners Assoc, Sidewalks, Street Lights
Utilities Available Cable Available, Electricity Available, Natural Gas Available, Phone Available, Sewer Available, Water Available
Waterfront Description None
View Other
Roof Type Shingle
Street Surface Paved
Accessibility None
Handicap Access None
Porch Covered, Patio, Rear Porch
Total Parking Spaces 2
Building
Lot Description Back Yard, Front Yard, Landscaped, Level, Private
Story Two
Foundation Slab
Sewer Public Sewer
Water Public
Architectural Style Traditional
Level or Stories Two
Structure Type Brick Front, Fiber Cement
New Construction No
Construction Status Resale
Schools
Elementary Schools Dowell
Middle Schools Lovinggood
High Schools Hillgrove
Others
Senior Community no
Restrictions true
Tax ID 19041800730
Special Listing Condition None
Read Less Info
Want to know what your home might be worth? Contact us for a FREE valuation!

Our team is ready to help you sell your home for the highest possible price ASAP

Bought with PalmerHouse Properties







